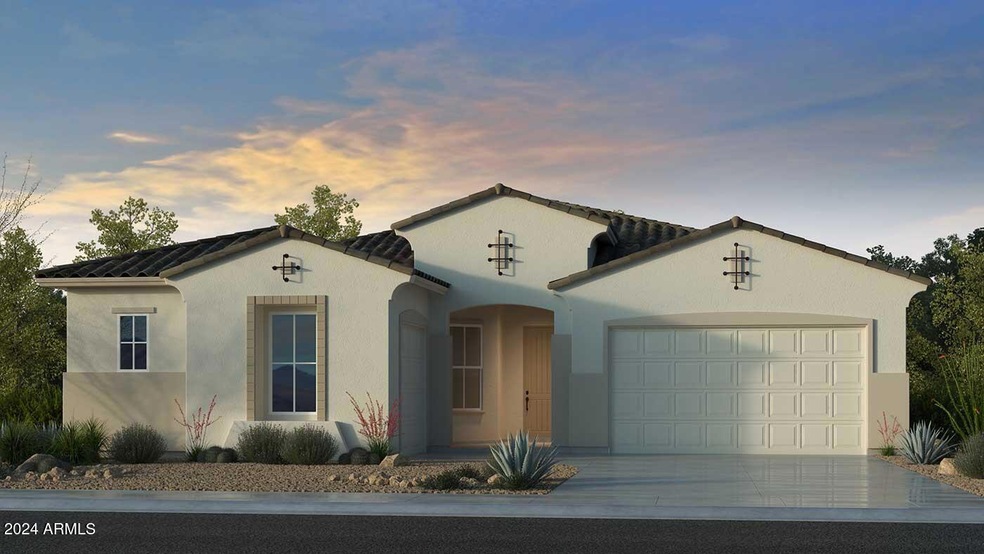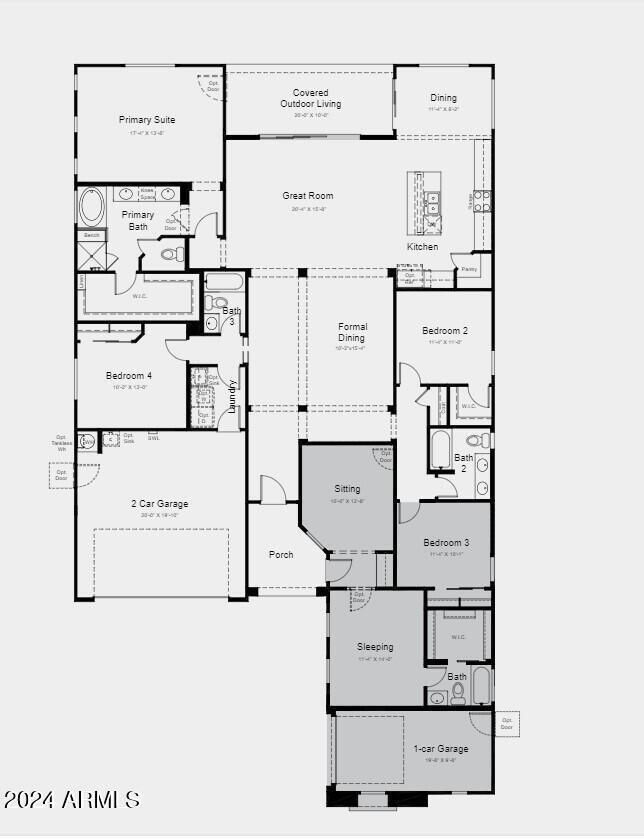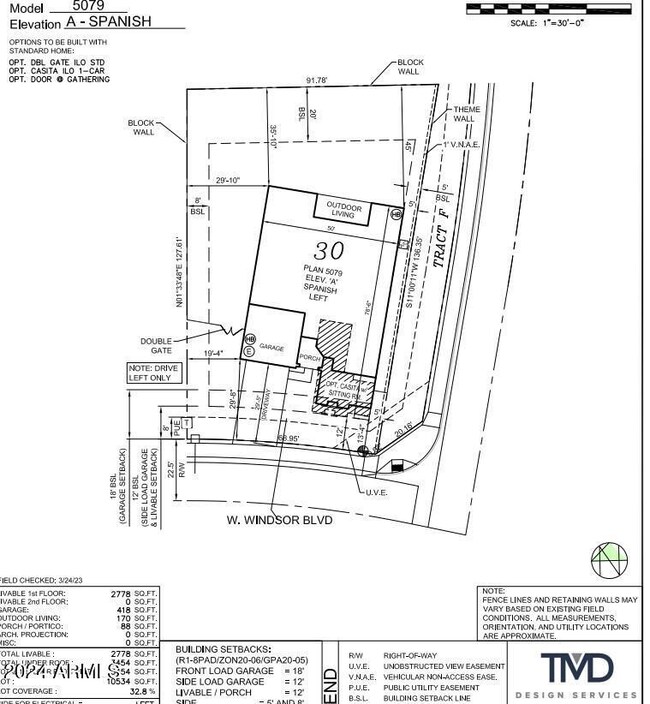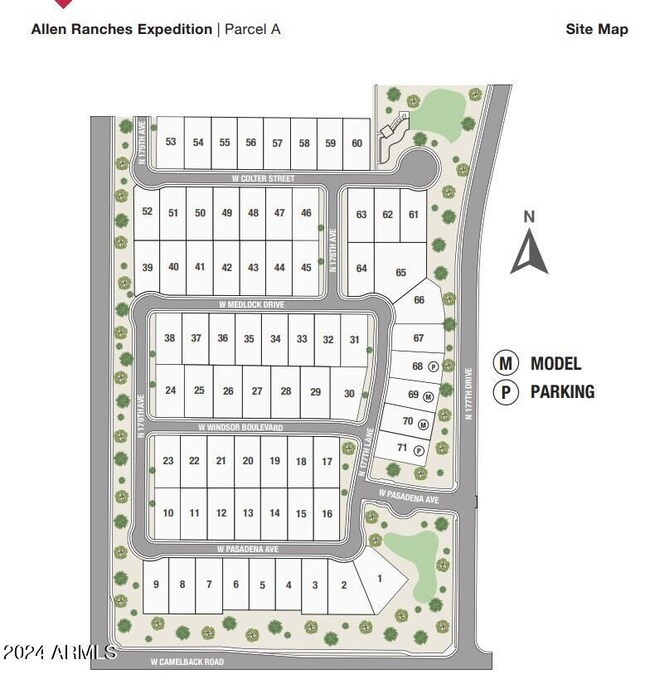
17762 W Windsor Blvd Avondale, AZ 85392
Citrus Park NeighborhoodEstimated payment $3,999/month
Highlights
- RV Gated
- RV Parking in Community
- Corner Lot
- Mabel Padgett Elementary School Rated A-
- Mountain View
- Covered patio or porch
About This Home
MLS#6791903 Februar Completion!
The Adelaide at Allen Ranch is a thoughtfully designed single-story home with 2,718 sq. ft. of versatile living space, featuring 5 bedrooms, 4 bathrooms, a study, a dining room, and a 3-car garage. The open-concept design connects the kitchen, dining, and great room, making it perfect for entertaining and everyday living. The private primary suite, tucked away from the secondary bedrooms, offers a serene retreat, while the additional bedrooms provide comfort for a growing household. At the front of the home, a casita with its own sitting room and bathroom. Part of the Expedition Collection, the Adelaide combines modern style and functionality to meet your needs. Structural options include: RV gate, casita with sitting room, corner multi-slide door at gathering, and interior door at casita.
Home Details
Home Type
- Single Family
Est. Annual Taxes
- $4,000
Year Built
- Built in 2025 | Under Construction
Lot Details
- 10,599 Sq Ft Lot
- Desert faces the front of the property
- Block Wall Fence
- Corner Lot
HOA Fees
- $228 Monthly HOA Fees
Parking
- 2 Car Direct Access Garage
- Garage Door Opener
- RV Gated
Home Design
- Wood Frame Construction
- Cellulose Insulation
- Tile Roof
- Concrete Roof
- Low Volatile Organic Compounds (VOC) Products or Finishes
- Stone Exterior Construction
- Stucco
Interior Spaces
- 2,817 Sq Ft Home
- 1-Story Property
- Mountain Views
Kitchen
- Eat-In Kitchen
- Built-In Microwave
- Kitchen Island
Flooring
- Carpet
- Tile
Bedrooms and Bathrooms
- 5 Bedrooms
- Primary Bathroom is a Full Bathroom
- 4 Bathrooms
- Dual Vanity Sinks in Primary Bathroom
- Bathtub With Separate Shower Stall
Schools
- Mabel Padgett Elementary School
- Canyon View High School
Utilities
- Refrigerated Cooling System
- Ducts Professionally Air-Sealed
- Heating System Uses Natural Gas
- Cable TV Available
Additional Features
- No or Low VOC Paint or Finish
- Covered patio or porch
Listing and Financial Details
- Home warranty included in the sale of the property
- Legal Lot and Block 30 / N27
- Assessor Parcel Number 502-46-899
Community Details
Overview
- Association fees include ground maintenance
- Aam Association, Phone Number (602) 957-9191
- Built by Taylor Morrison
- Allen Ranches Parcel A Subdivision, Adelaide Floorplan
- RV Parking in Community
Recreation
- Community Playground
Map
Home Values in the Area
Average Home Value in this Area
Tax History
| Year | Tax Paid | Tax Assessment Tax Assessment Total Assessment is a certain percentage of the fair market value that is determined by local assessors to be the total taxable value of land and additions on the property. | Land | Improvement |
|---|---|---|---|---|
| 2025 | $382 | $3,451 | $3,451 | -- |
| 2024 | $375 | $3,287 | $3,287 | -- |
| 2023 | $375 | $6,660 | $6,660 | $0 |
| 2022 | $34 | $73 | $73 | $0 |
Property History
| Date | Event | Price | Change | Sq Ft Price |
|---|---|---|---|---|
| 02/02/2025 02/02/25 | Pending | -- | -- | -- |
| 12/08/2024 12/08/24 | Price Changed | $615,990 | +1.0% | $219 / Sq Ft |
| 12/06/2024 12/06/24 | For Sale | $609,990 | -- | $217 / Sq Ft |
Deed History
| Date | Type | Sale Price | Title Company |
|---|---|---|---|
| Special Warranty Deed | $605,760 | Inspired Title Services | |
| Special Warranty Deed | -- | Inspired Title Services | |
| Special Warranty Deed | $5,662,716 | None Listed On Document |
Mortgage History
| Date | Status | Loan Amount | Loan Type |
|---|---|---|---|
| Open | $575,472 | New Conventional |
Similar Homes in the area
Source: Arizona Regional Multiple Listing Service (ARMLS)
MLS Number: 6791903
APN: 502-46-899
- 5147 N 177th Ln
- 17827 W Medlock Dr
- 17820 W Medlock Dr
- 17841 W Windsor Blvd
- 17819 W Pasadena Ave
- 17837 W Pasadena Ave
- 5203 N 179th Dr
- 17816 W Oregon Ave
- 17815 W Denton Ave
- 17609 W Medlock Dr
- 17819 W Georgia Ave
- 17632 W Oregon Ave
- 17626 W Oregon Ave
- 17835 W Vermont Ave
- 17605 W Georgia Ave
- 17612 W Georgia Ave
- 17573 W Georgia Ave
- 17608 W Georgia Ave
- 4887 N 179th Dr
- 17574 W Georgia Ave



