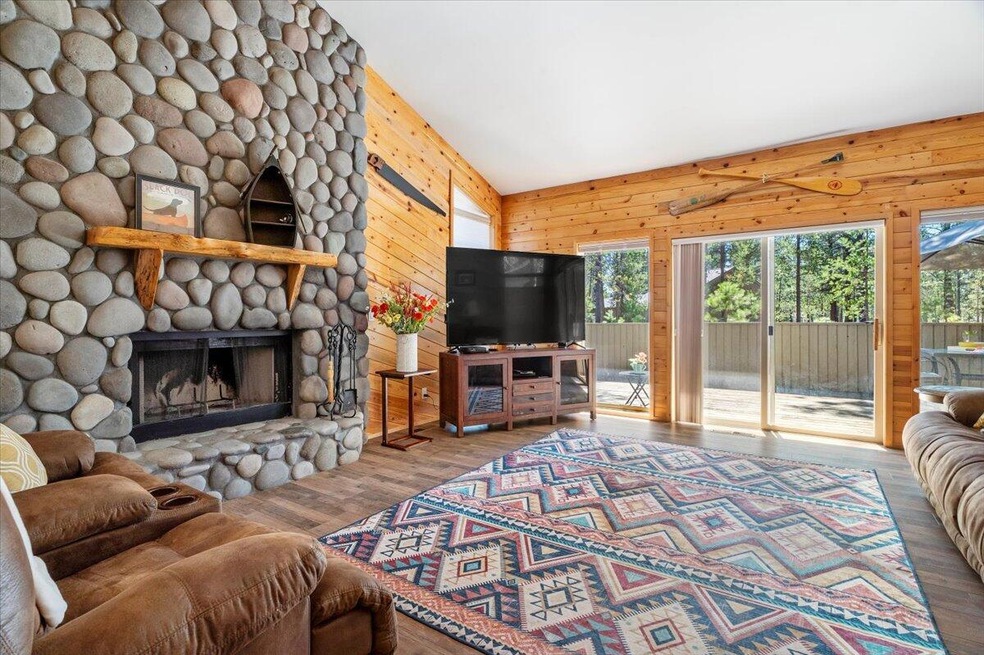
17763 Woodland Ln Unit 8 Sunriver, OR 97707
Sunriver NeighborhoodHighlights
- Marina
- Fitness Center
- Resort Property
- Cascade Middle School Rated A-
- Spa
- RV or Boat Storage in Community
About This Home
As of October 2024You won't be disappointed with this desirable Southend location and its close proximity to the Village, Sunriver Lodge & bike paths. Discover your slice of paradise in Sunriver, OR! This stunning custom-built cabin offers resort-style living with 4 bedrooms, including dual suites for ultimate privacy. Enjoy the charm of the floor-to-ceiling river rock fireplace and blue & buggy pine paneling in the great room, perfect for entertaining with a wet bar and overflow beverage refrigerator. For those with pets, the fully enclosed deck will sure be a hit. Relax on the wrap-around deck or in the hot tub that is located right off the main level primary suite. Updated kitchen with granite counters and stainless-steel appliances. Updated counters in bathrooms. Stay comfortable year-round with A/C. Complete with a 2-car garage. SHARC paid in full. Your dream retreat awaits!
Home Details
Home Type
- Single Family
Est. Annual Taxes
- $5,968
Year Built
- Built in 1997
Lot Details
- 0.28 Acre Lot
- Native Plants
- Level Lot
- Wooded Lot
- Property is zoned SURS,AS,DR,LM, SURS,AS,DR,LM
HOA Fees
- $160 Monthly HOA Fees
Parking
- 2 Car Attached Garage
- Driveway
Property Views
- Territorial
- Neighborhood
Home Design
- Northwest Architecture
- Stem Wall Foundation
- Frame Construction
- Composition Roof
Interior Spaces
- 2,154 Sq Ft Home
- 2-Story Property
- Open Floorplan
- Wet Bar
- Vaulted Ceiling
- Ceiling Fan
- Skylights
- Wood Burning Fireplace
- Gas Fireplace
- Double Pane Windows
- Vinyl Clad Windows
- Great Room with Fireplace
Kitchen
- Eat-In Kitchen
- Breakfast Bar
- Oven
- Range with Range Hood
- Microwave
- Dishwasher
- Granite Countertops
- Disposal
Flooring
- Engineered Wood
- Carpet
- Tile
- Vinyl
Bedrooms and Bathrooms
- 4 Bedrooms
- Primary Bedroom on Main
- Double Master Bedroom
- Linen Closet
- Walk-In Closet
- Bidet
- Soaking Tub
- Bathtub with Shower
Laundry
- Laundry Room
- Dryer
- Washer
Home Security
- Surveillance System
- Smart Thermostat
- Carbon Monoxide Detectors
- Fire and Smoke Detector
Outdoor Features
- Spa
- Deck
- Enclosed patio or porch
Schools
- Three Rivers Elementary School
- Three Rivers Middle School
Utilities
- Forced Air Heating and Cooling System
- Heating System Uses Natural Gas
- Heating System Uses Wood
- Water Heater
- Community Sewer or Septic
Listing and Financial Details
- Short Term Rentals Allowed
- Legal Lot and Block 8 / 4
- Assessor Parcel Number 138520
Community Details
Overview
- Resort Property
- Meadow Village Subdivision
- Property is near a preserve or public land
Amenities
- Restaurant
- Clubhouse
Recreation
- RV or Boat Storage in Community
- Marina
- Tennis Courts
- Pickleball Courts
- Sport Court
- Community Playground
- Fitness Center
- Community Pool
- Park
- Trails
- Snow Removal
Security
- Building Fire-Resistance Rating
Map
Home Values in the Area
Average Home Value in this Area
Property History
| Date | Event | Price | Change | Sq Ft Price |
|---|---|---|---|---|
| 10/10/2024 10/10/24 | Sold | $953,500 | -4.7% | $443 / Sq Ft |
| 09/08/2024 09/08/24 | Pending | -- | -- | -- |
| 07/28/2024 07/28/24 | Price Changed | $1,000,000 | -9.1% | $464 / Sq Ft |
| 04/20/2024 04/20/24 | For Sale | $1,100,000 | -- | $511 / Sq Ft |
Tax History
| Year | Tax Paid | Tax Assessment Tax Assessment Total Assessment is a certain percentage of the fair market value that is determined by local assessors to be the total taxable value of land and additions on the property. | Land | Improvement |
|---|---|---|---|---|
| 2024 | $6,158 | $407,920 | -- | -- |
| 2023 | $5,968 | $396,040 | $0 | $0 |
| 2022 | $5,555 | $373,320 | $0 | $0 |
| 2021 | $5,448 | $362,450 | $0 | $0 |
| 2020 | $5,151 | $362,450 | $0 | $0 |
| 2019 | $5,007 | $351,900 | $0 | $0 |
| 2018 | $4,863 | $341,660 | $0 | $0 |
| 2017 | $4,716 | $331,710 | $0 | $0 |
| 2016 | $4,486 | $322,050 | $0 | $0 |
| 2015 | $4,375 | $312,670 | $0 | $0 |
Mortgage History
| Date | Status | Loan Amount | Loan Type |
|---|---|---|---|
| Open | $182,500 | New Conventional |
Deed History
| Date | Type | Sale Price | Title Company |
|---|---|---|---|
| Warranty Deed | $953,500 | First American Title | |
| Interfamily Deed Transfer | $66,500 | Accommodation |
Similar Homes in the area
Source: Southern Oregon MLS
MLS Number: 220180915
APN: 138520
- 56954 Peppermill Cir Unit 2-E
- 57086 Peppermill Cir Unit 36-G
- 57082 Peppermill Cir Unit 35-H
- 56994 Peppermill Cir Unit 8-E
- 57078 Peppermill Cir Unit 34-H
- 57074 Peppermill Cir Unit 33C
- 57074 Peppermill Cir Unit 33-G
- 57002 Peppermill Cir Unit 10-A
- 17795 Backwoods Ln
- 57062 Peppermill Cir Unit 30-C
- 56921 Central Ln Unit 12
- 57022 Peppermill Cir Unit 21-C
- 57050 Peppermill Cir Unit 27-A
- 57021 Peppermill Cir Unit 14-B
- 57025 Peppermill Cir Unit 15-A
- 57046 Peppermill Cir Unit 26-B
- 57029 Peppermill Cir Unit 16-B
- 57042 Peppermill Cir Unit 25-E
- 57016 Tennis Village Unit 59
- 57018 Tennis Village






