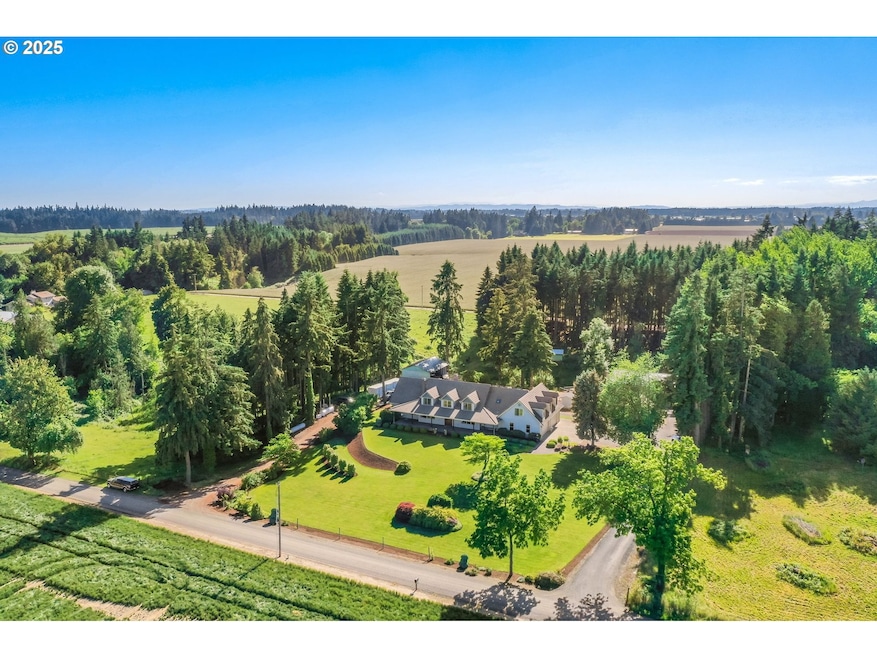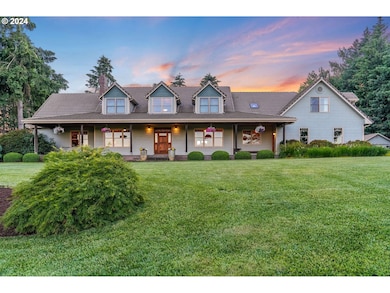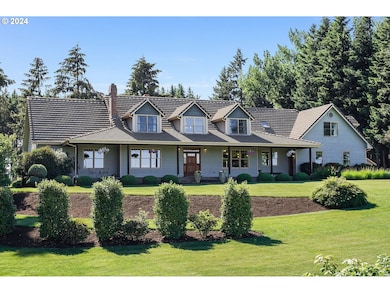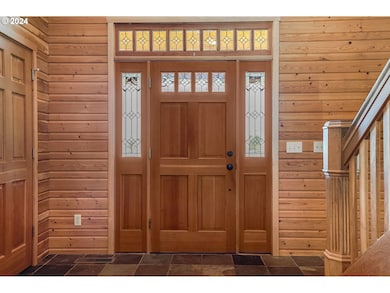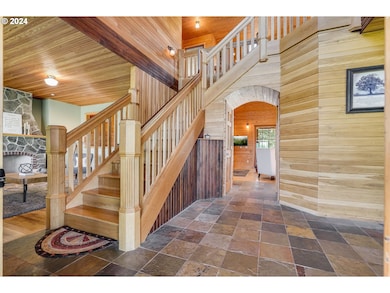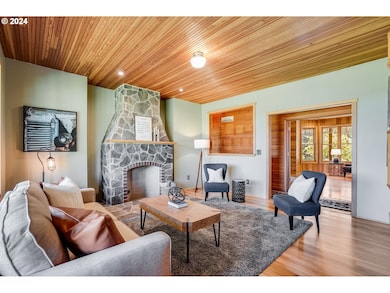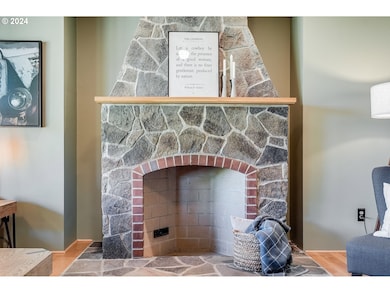Welcome to Monnier Road, a captivating property that truly tells the story of Oregon's rich natural resources and heritage. Enjoy quiet country life on 4 tranquil acres with a beautifully landscaped yard. There are many incredible details to notice in the custom-built home, including elegant wood paneling of Douglas fir, western red cedar, ponderosa pine, blued pine, and white oak, all from the owner's private timber property or private collection. The two grand fireplaces contain stone quarried from Molalla. The home lives well and is an entertainer's dream, with a large vaulted living room with oversize sliding glass doors that open to the back covered patio. A well-appointed primary bedroom is on the main floor, with an en suite bathroom complete with soaking tub and generous walk in tile shower. Each additional bedroom is sizeable! Upstairs, enjoy a bonus room complete with granite bar and guest space, perfect for out of town guests or family. Thoughtful details, such as storage closets and an oversize pantry, maximize the living spaces. Plenty of storage for your rural life including a back pasture, large shop, livestock barns, and machine shed. Monnier Road's location is in close proximity to many wonderful points of interest, including wineries, farms, and attractions, while being a short distance to all the suburban amenities you desire.

