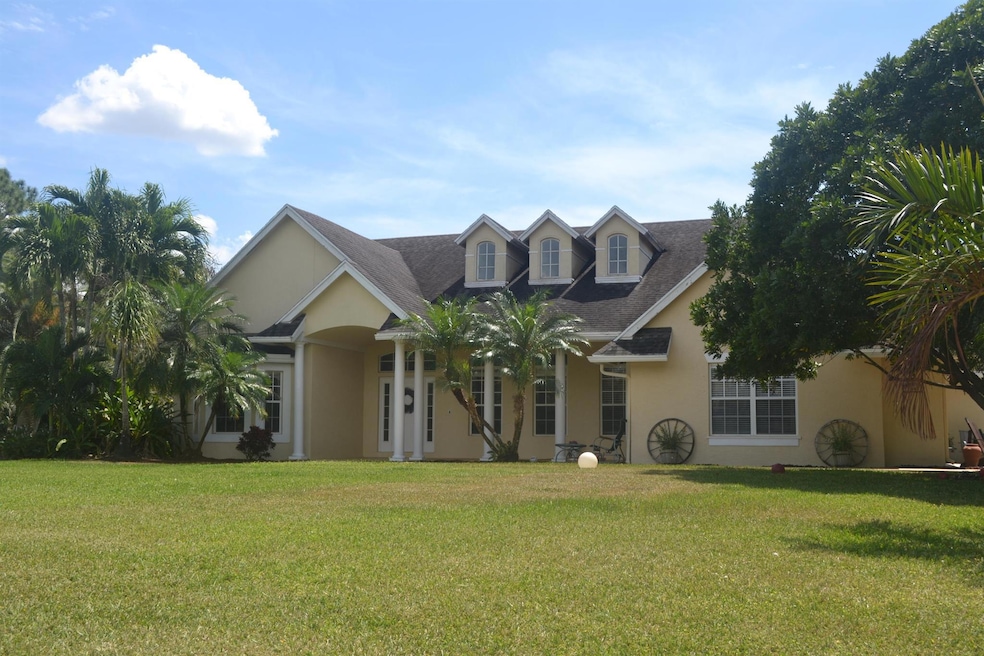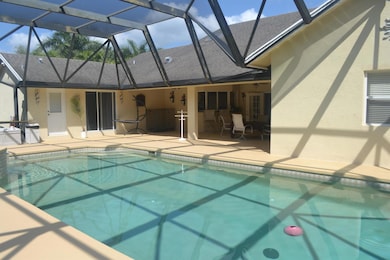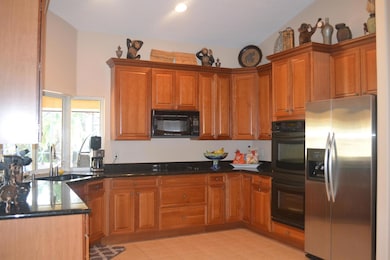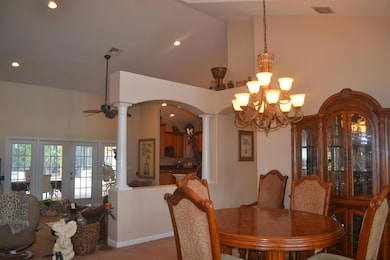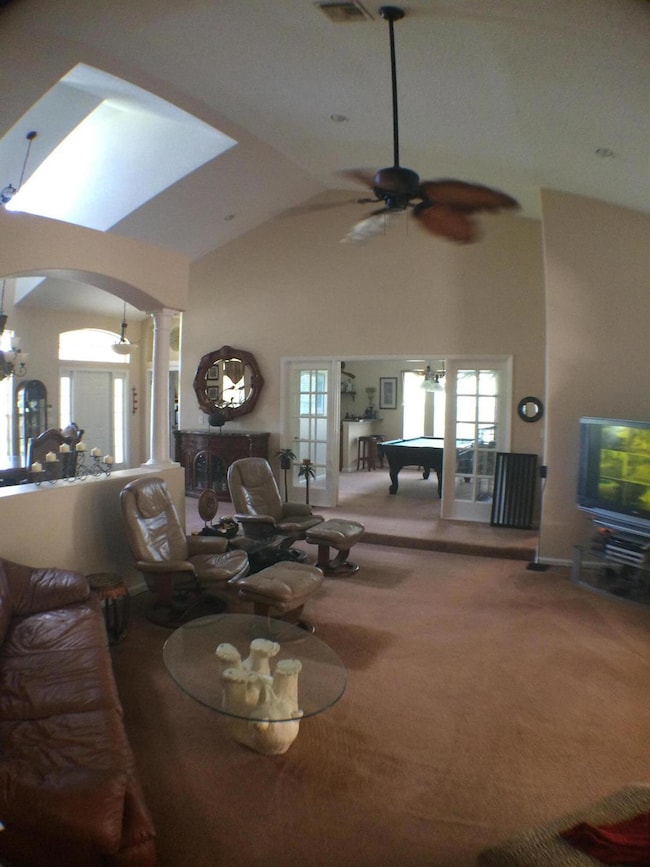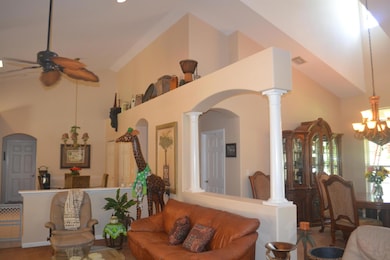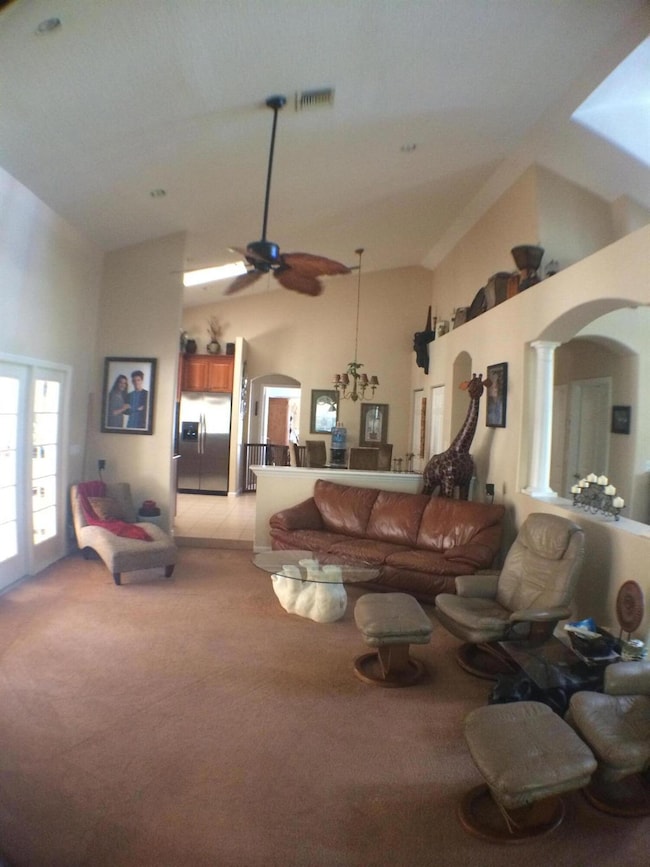
17768 Temple Blvd Loxahatchee, FL 33470
The Acreage NeighborhoodEstimated payment $5,105/month
Highlights
- Popular Property
- Horses Allowed in Community
- RV Access or Parking
- Frontier Elementary School Rated A-
- Concrete Pool
- Canal Access
About This Home
5/4/2.5 Pool 37x17 on 1.6 Acre! Open & Airy Bay window, Sky light, 3 Dormers, 4 sets French Doors, 42'' Cabinets & Granite counters pass thru, Dbl wall ovens, glass cook top,Lg Drawers, lazy suzi, Dbl Pantries, eat in kitchen, Formal Dining rm, Game room/5th wet bar & bath, Laundry rm Cabinets & Sink, Lg Master tray ceiling walk in closet, roman tub, Shower 5x7 w/dbl shower heads, dbl sinks, 3 MASTER Bedrooms, 2 cabana door to covered patio, in ground screen enclosed pool auto floor pop up cleaning, landscaped 1.67 acre rd to rd access back gate & Culvert , 2 zone A/C 2019, sprinkler system rain bird 8 zone w/2nd well, 100 ft concrete driveway, pull down attic stairs walk able ATTIC, 2 cabana baths, CBS, Hurricane shutters, buried 1000 gallon propane tank, 7 ext camer
Home Details
Home Type
- Single Family
Est. Annual Taxes
- $6,350
Year Built
- Built in 2003
Lot Details
- 1.67 Acre Lot
- Fenced
- Irregular Lot
- Sprinkler System
- Property is zoned AR
Parking
- 3 Car Attached Garage
- Garage Door Opener
- Driveway
- RV Access or Parking
Home Design
- Shingle Roof
- Composition Roof
Interior Spaces
- 3,001 Sq Ft Home
- 1-Story Property
- Wet Bar
- Built-In Features
- Bar
- Vaulted Ceiling
- Skylights
- Single Hung Metal Windows
- Blinds
- Bay Window
- Arched Windows
- French Doors
- Entrance Foyer
- Great Room
- Family Room
- Formal Dining Room
- Den
- Pool Views
- Pull Down Stairs to Attic
- Fire and Smoke Detector
Kitchen
- Breakfast Area or Nook
- Eat-In Kitchen
- Built-In Oven
- Cooktop
- Microwave
- Dishwasher
Flooring
- Carpet
- Ceramic Tile
Bedrooms and Bathrooms
- 5 Bedrooms
- Split Bedroom Floorplan
- Walk-In Closet
- In-Law or Guest Suite
- 4 Full Bathrooms
- Dual Sinks
- Roman Tub
- Separate Shower in Primary Bathroom
Laundry
- Laundry Room
- Laundry Tub
Pool
- Concrete Pool
- In Ground Spa
- Gunite Pool
- Pool is Self Cleaning
- Gunite Spa
- Fence Around Pool
- Screen Enclosure
Outdoor Features
- Canal Access
- Patio
Schools
- Frontier Elementary School
- Osceola Middle School
- Seminole Ridge High School
Utilities
- Forced Air Zoned Heating and Cooling System
- Well
- Electric Water Heater
- Water Softener is Owned
- Septic Tank
- Cable TV Available
Listing and Financial Details
- Assessor Parcel Number 00404226000003070
- Seller Considering Concessions
Community Details
Overview
- Acreage Subdivision
Recreation
- Tennis Courts
- Pickleball Courts
- Horses Allowed in Community
Map
Home Values in the Area
Average Home Value in this Area
Tax History
| Year | Tax Paid | Tax Assessment Tax Assessment Total Assessment is a certain percentage of the fair market value that is determined by local assessors to be the total taxable value of land and additions on the property. | Land | Improvement |
|---|---|---|---|---|
| 2024 | $6,428 | $298,066 | -- | -- |
| 2023 | $6,303 | $289,384 | $0 | $0 |
| 2022 | $6,003 | $280,955 | $0 | $0 |
| 2021 | $5,738 | $272,772 | $0 | $0 |
| 2020 | $5,616 | $269,006 | $0 | $0 |
| 2019 | $5,567 | $262,958 | $0 | $0 |
| 2018 | $5,262 | $258,055 | $0 | $0 |
| 2017 | $5,051 | $252,747 | $0 | $0 |
| 2016 | $5,087 | $247,548 | $0 | $0 |
| 2015 | $5,135 | $245,827 | $0 | $0 |
| 2014 | $5,106 | $243,876 | $0 | $0 |
Property History
| Date | Event | Price | Change | Sq Ft Price |
|---|---|---|---|---|
| 04/24/2025 04/24/25 | Price Changed | $819,900 | -0.6% | $273 / Sq Ft |
| 04/22/2025 04/22/25 | Price Changed | $824,900 | -0.3% | $275 / Sq Ft |
| 04/22/2025 04/22/25 | Price Changed | $827,000 | -0.2% | $276 / Sq Ft |
| 04/18/2025 04/18/25 | Price Changed | $829,000 | -1.2% | $276 / Sq Ft |
| 04/18/2025 04/18/25 | For Sale | $839,000 | -- | $280 / Sq Ft |
Deed History
| Date | Type | Sale Price | Title Company |
|---|---|---|---|
| Warranty Deed | -- | South Shore Title | |
| Interfamily Deed Transfer | -- | None Available | |
| Warranty Deed | -- | Sun Title & Abstract Of Well | |
| Corporate Deed | $64,500 | Universal Land Title Inc | |
| Warranty Deed | $50,000 | Universal Land Title Inc |
Mortgage History
| Date | Status | Loan Amount | Loan Type |
|---|---|---|---|
| Open | $500,000 | Balloon | |
| Previous Owner | $282,700 | Unknown | |
| Previous Owner | $200,000 | Credit Line Revolving | |
| Previous Owner | $283,520 | Balloon | |
| Previous Owner | $297,400 | Construction |
Similar Homes in Loxahatchee, FL
Source: BeachesMLS
MLS Number: R11082625
APN: 00-40-42-26-00-000-3070
- 17930 79th Ct N
- 17929 78th Rd N
- 17564 79th Ct N
- 17603 82nd Rd N
- 17730 75th Place N
- 17351 77th Ln N
- 17682 84th Ct N
- 17609 Key Lime Blvd
- 17271 82nd Rd N
- 17183 80th St N
- 17476 Valencia Blvd
- 17393 84th Ct N
- 17146 81st Ln N
- 17186 76th St N
- 17891 86th St N
- 17609 72nd Rd N
- 17068 81st Ln N
- 17184 75th Place N
- 17394 86th St N
- 17147 83rd Place N
