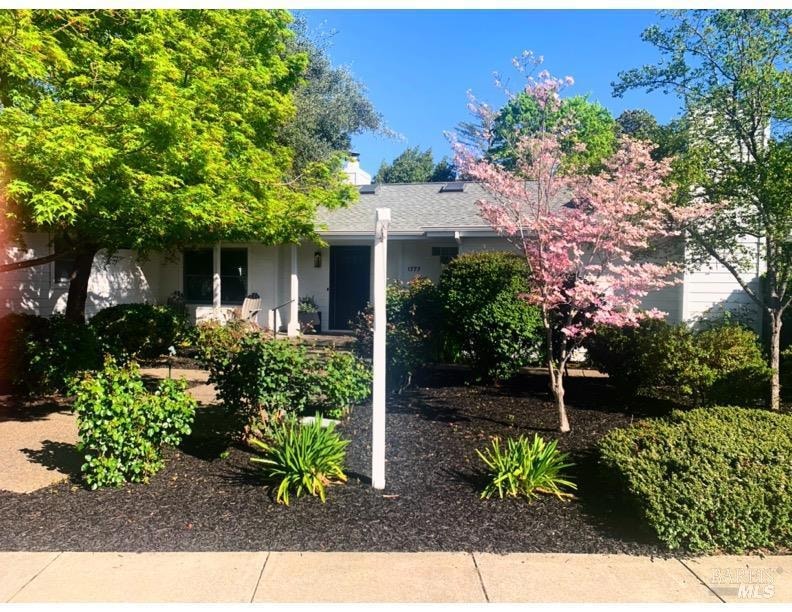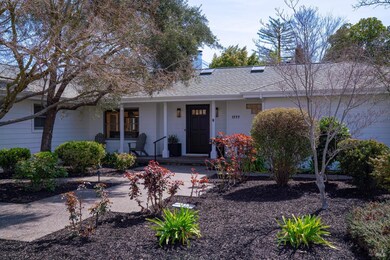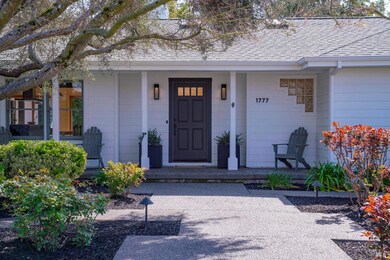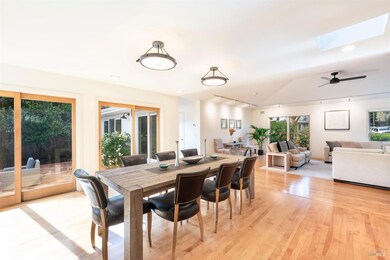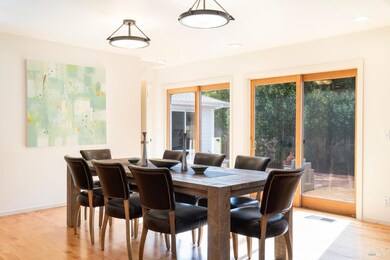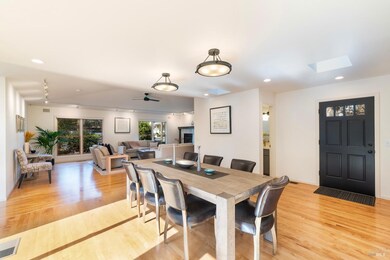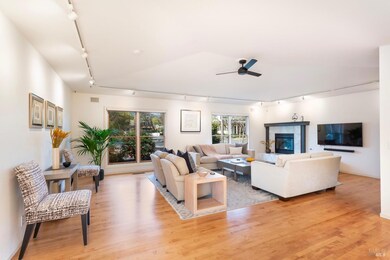
1777 Adams St Saint Helena, CA 94574
Estimated payment $17,424/month
Highlights
- Custom Home
- Built-In Refrigerator
- Wood Flooring
- Saint Helena Elementary School Rated A-
- Fireplace in Kitchen
- 4-minute walk to St Helena Elementary Playground
About This Home
Discover the perfect blend of elegance, comfort, and modern updates in this beautifully remodeled single-level home. Located on a desirable west side corner lot. Step inside this 2,374+/- sf open floor plan designed for seamless living and entertaining. An airy living space offers an inviting ambiance with vaulted ceilings and abundant natural light. The spacious living area is centered around a charming wood-burning fireplace, creating a cozy yet sophisticated atmosphere. The updated kitchen is a chef's dream, featuring a large island, high-end appliances, sleek countertops, and custom cabinetry, making it both functional and stylish. There are three generously sized bedrooms and three beautifully updated bathrooms. The primary suite is private with an en-suite bath designed for relaxation, complete with modern finishes and luxurious details. The additional bedrooms provide flexibility for family, guests, or a dedicated home office. Outside, mature trees offer a serene escape, perfect for outdoor dining, gardening, or simply unwinding in the fresh air. Highly sought-after west side location places you close to St. Helena's renowned wineries, restaurants and shopping. This is an exceptional opportunity to own a meticulously maintained + stylish updated home in Napa Valley.
Home Details
Home Type
- Single Family
Est. Annual Taxes
- $21,887
Year Built
- Built in 1995 | Remodeled
Lot Details
- 10,271 Sq Ft Lot
- Back Yard Fenced
- Landscaped
- Corner Lot
Parking
- 2 Car Attached Garage
- 2 Open Parking Spaces
- Enclosed Parking
- Front Facing Garage
- Garage Door Opener
Home Design
- Custom Home
- Ranch Property
- Concrete Foundation
- Composition Roof
Interior Spaces
- 2,374 Sq Ft Home
- 1-Story Property
- Ceiling Fan
- Skylights
- Wood Burning Fireplace
- Raised Hearth
- Brick Fireplace
- Living Room with Fireplace
- 2 Fireplaces
- Combination Dining and Living Room
- Storage Room
Kitchen
- Breakfast Area or Nook
- Built-In Gas Oven
- Range Hood
- Built-In Refrigerator
- Dishwasher
- Kitchen Island
- Granite Countertops
- Disposal
- Fireplace in Kitchen
Flooring
- Wood
- Carpet
- Tile
Bedrooms and Bathrooms
- 3 Bedrooms
- Bathroom on Main Level
- Tile Bathroom Countertop
- Low Flow Toliet
- Bathtub with Shower
Laundry
- Laundry Room
- Laundry on main level
- Dryer
- Washer
- Sink Near Laundry
Outdoor Features
- Courtyard
- Shed
- Front Porch
Utilities
- Central Heating and Cooling System
- Natural Gas Connected
- Internet Available
Listing and Financial Details
- Assessor Parcel Number 009-312-051-000
Map
Home Values in the Area
Average Home Value in this Area
Tax History
| Year | Tax Paid | Tax Assessment Tax Assessment Total Assessment is a certain percentage of the fair market value that is determined by local assessors to be the total taxable value of land and additions on the property. | Land | Improvement |
|---|---|---|---|---|
| 2023 | $21,887 | $2,014,500 | $1,020,000 | $994,500 |
| 2022 | $11,354 | $1,075,834 | $546,720 | $529,114 |
| 2021 | $11,205 | $1,054,740 | $536,000 | $518,740 |
| 2020 | $11,093 | $1,043,925 | $530,504 | $513,421 |
| 2019 | $10,901 | $1,023,456 | $520,102 | $503,354 |
| 2018 | $10,725 | $1,003,389 | $509,904 | $493,485 |
| 2017 | $5,560 | $517,398 | $149,802 | $367,596 |
| 2016 | $4,214 | $507,254 | $146,865 | $360,389 |
| 2015 | $5,317 | $499,635 | $144,659 | $354,976 |
| 2014 | $5,265 | $489,849 | $141,826 | $348,023 |
Property History
| Date | Event | Price | Change | Sq Ft Price |
|---|---|---|---|---|
| 03/24/2025 03/24/25 | For Sale | $2,795,000 | +41.5% | $1,177 / Sq Ft |
| 02/11/2022 02/11/22 | Sold | $1,975,000 | +3.9% | $832 / Sq Ft |
| 01/26/2022 01/26/22 | Pending | -- | -- | -- |
| 01/24/2022 01/24/22 | For Sale | $1,900,000 | -- | $800 / Sq Ft |
Deed History
| Date | Type | Sale Price | Title Company |
|---|---|---|---|
| Grant Deed | -- | Fidelity National Title | |
| Grant Deed | $1,975,000 | Placer Title | |
| Interfamily Deed Transfer | -- | None Available | |
| Interfamily Deed Transfer | -- | None Available | |
| Interfamily Deed Transfer | -- | Placer Title Company | |
| Interfamily Deed Transfer | -- | Placer Title Company | |
| Interfamily Deed Transfer | -- | Placer Title Company | |
| Interfamily Deed Transfer | -- | -- | |
| Grant Deed | $100,000 | -- | |
| Grant Deed | -- | -- |
Mortgage History
| Date | Status | Loan Amount | Loan Type |
|---|---|---|---|
| Open | $1,000,000 | New Conventional | |
| Closed | $840,000 | New Conventional | |
| Closed | $840,000 | New Conventional | |
| Previous Owner | $840,000 | New Conventional | |
| Previous Owner | $840,000 | New Conventional | |
| Previous Owner | $567,000 | New Conventional | |
| Previous Owner | $572,000 | New Conventional | |
| Previous Owner | $392,000 | New Conventional | |
| Previous Owner | $150,000 | Credit Line Revolving | |
| Previous Owner | $356,000 | Unknown | |
| Previous Owner | $100,000 | Credit Line Revolving | |
| Previous Owner | $369,000 | Unknown |
Similar Homes in Saint Helena, CA
Source: Bay Area Real Estate Information Services (BAREIS)
MLS Number: 325024544
APN: 009-312-051
- 1310 Hudson Ave
- 1217 Allyn Ave
- 1664 Spring St
- 1243 Stockton St
- 1430 Stockton St
- 1814 Spring St
- 1503 Tainter St
- 1191 Hudson Ave
- 1636 Scott St
- 0 Spring St
- 250 Nemo Ct
- 1467 Kearney St
- 1536 Madrona Ave
- 1148 Hudson Ave
- 1149 Hudson Ave
- 1629 Hillview Place
- 1134 Valley View St
- 1628 Hillview Place
- 1477 Oak Ave
- 1747 Scott St
