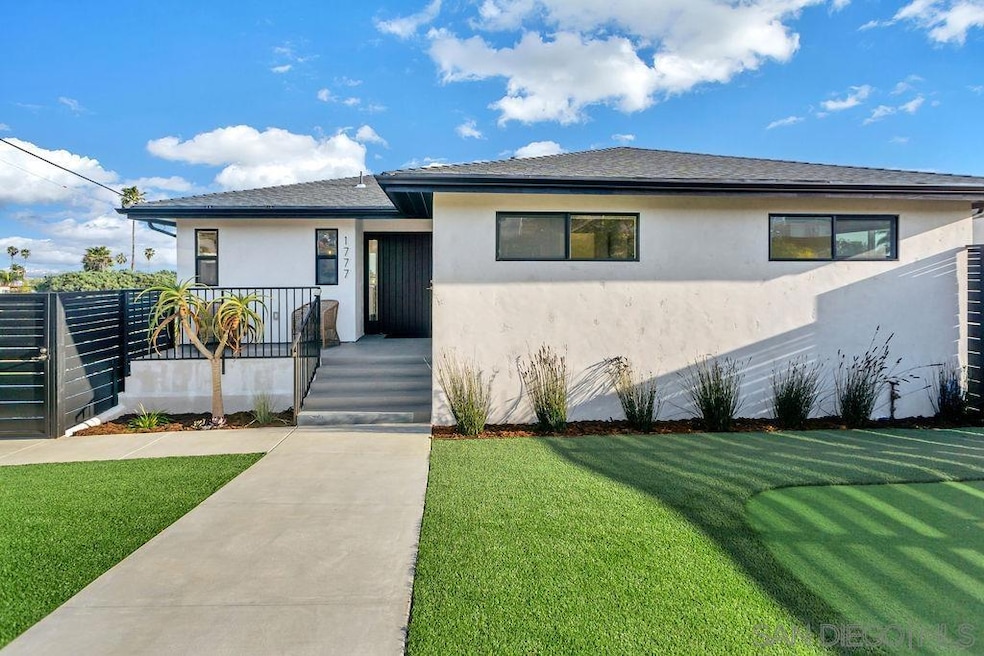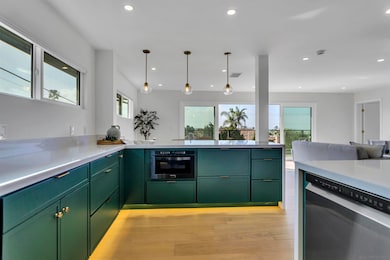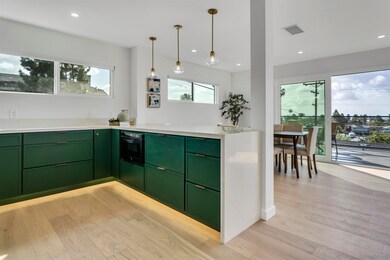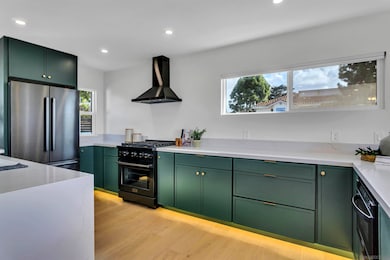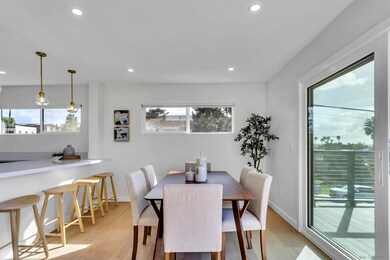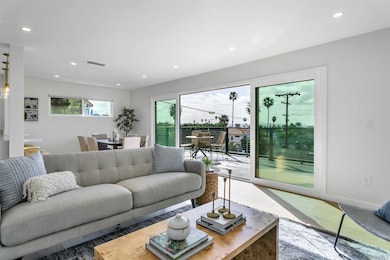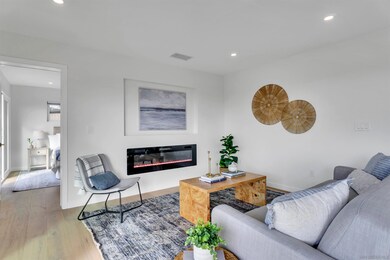
1777 Beryl St San Diego, CA 92109
Pacific Beach NeighborhoodEstimated payment $15,475/month
Highlights
- Boat Facilities
- Parking available for a boat
- Gated Parking
- Sessions Elementary School Rated A-
- Attached Guest House
- Multi-Level Bedroom
About This Home
Welcome to your fully reimagined 2025 dream home—where modern luxury meets incredible functionality. The main residence features 3 bedrooms, 2 bathrooms, and stunning panoramic views of Downtown San Diego, Mission Bay, and the Pacific Ocean all best enjoyed from the expansive deck built for entertaining or relaxing above it all. Connected by an interior stairwell, the lower level includes a separate 2 bed, 1 bath living space complete with its own kitchen, living room, and private entrance - ideal for multi-generational living or rental income. Every inch of this home has been thoughtfully renovated with brand-new systems including the roof, stucco, electrical, plumbing, HVAC, and sewer line. Both units offer dedicated laundry areas and hook-ups. The fully landscaped front and back yards feature low-maintenance artificial turf, a custom putting green, and a built-in outdoor BBQ with sink—perfect for hosting. There's also off-street parking for an RV or boat, or potential for a future tiny home. Situated on a 6,300 sq. ft. lot, the home boasts 2,299 sq. ft. of total living space (including the lower unit/ADU) plus a detached garage with alley access. Zoned for additional development, you still have 1,355 sq. ft. of buildable space—offering endless possibilities to add more units or expand your dream home. Don’t miss this rare opportunity to own a turn-key property with high-end finishes, income potential, and jaw-dropping views in one of San Diego’s most desirable neighborhoods. Welcome to your beautifully reimagined 2025 showstopper — a versatile and stylish property designed for modern living, multigenerational households, or savvy investors looking for strong income potential. Nestled on a spacious 6,300 sq. ft. lot, this thoughtfully renovated home offers panoramic views of Downtown San Diego, Mission Bay, and the Pacific Ocean, delivering the ultimate Southern California lifestyle. The main residence is a bright and airy 3-bedroom, 2-bathroom home that captures natural light and expansive vistas from nearly every angle. The open-concept floor plan creates seamless flow from the living and dining areas into the updated kitchen, making it ideal for entertaining and everyday living. Step out onto the expansive deck to enjoy unobstructed views, cool ocean breezes, and unforgettable sunsets—perfect for relaxing or hosting gatherings in style. Connected by an interior stairwell, the lower level functions as a fully self-contained 2-bedroom, 1-bath unit with its own kitchen, living room, and spacious primary suite. Whether used for extended family, long-term guests, or as a high-performing rental, this additional living space offers incredible flexibility and value. It’s a rare opportunity to own a home that supports both lifestyle needs and financial goals. The entire property has been meticulously upgraded inside and out. Renovations include a brand-new roof, new stucco exterior, updated electrical and plumbing systems, and a newly replaced sewer line—giving you peace of mind and long-term durability. Both units offer private laundry hookups, creating convenience for separate households or tenants. The outdoor spaces are equally impressive. The front and back yards have been beautifully landscaped with low-maintenance artificial turf, creating a clean and modern feel. A custom putting green adds a fun and functional touch, while the built-in outdoor BBQ area with sink makes hosting al fresco dinners a breeze. A dedicated RV or boat parking area sits along the side of the home, which could also be transformed into space for a tiny home, additional outdoor living, or future expansion. A detached garage accessible from the alley provides further utility and storage. With 2,299 square feet of total permitted living space and generous lot size, this property is already incredibly functional—but there’s even more potential. The zoning allows for up to 1,355 additional square feet of development, meaning you have
Home Details
Home Type
- Single Family
Est. Annual Taxes
- $1,513
Year Built
- Built in 1953
Lot Details
- 6,300 Sq Ft Lot
- Gated Home
- Wrought Iron Fence
- Property is Fully Fenced
- Wood Fence
- Fence is in excellent condition
- Gentle Sloping Lot
- Private Yard
- Property is zoned R-1:SINGLE
Parking
- 2 Car Detached Garage
- Oversized Parking
- Front Facing Garage
- Two Garage Doors
- Garage Door Opener
- Driveway
- Gated Parking
- Guest Parking
- Parking available for a boat
Home Design
- Composition Roof
- Stucco Exterior
Interior Spaces
- 2,299 Sq Ft Home
- 2-Story Property
- Built-In Features
- Family Room Off Kitchen
- Living Room
- Dining Area
- Home Office
- Library
- Bonus Room
- Game Room
- Home Gym
Kitchen
- Galley Kitchen
- Self-Cleaning Convection Oven
- Gas Oven
- Gas Cooktop
- Stove
- Free-Standing Range
- Range Hood
- Microwave
- Freezer
- Ice Maker
- Dishwasher
- ENERGY STAR Qualified Appliances
- Disposal
Bedrooms and Bathrooms
- 5 Bedrooms
- Retreat
- Primary Bedroom on Main
- Fireplace in Primary Bedroom Retreat
- Multi-Level Bedroom
- Walk-In Closet
- 3 Full Bathrooms
Laundry
- Laundry Room
- Stacked Washer and Dryer
Eco-Friendly Details
- ENERGY STAR Qualified Equipment for Heating
Outdoor Features
- Boat Facilities
- Outdoor Grill
Additional Homes
- Attached Guest House
- 1,000 SF Accessory Dwelling Unit
- Number of ADU Units: 1
- ADU built in 1951
- ADU includes 2 Bedrooms and 1 Bathroom
- Kitchen Sink
- Range Cooktop
- Stove
- Entrance to ADU on lower level
- ADU includes parking
Utilities
- Zoned Cooling
- ENERGY STAR Qualified Air Conditioning
- Cooling System Powered By Gas
- Heating Available
- Separate Water Meter
Listing and Financial Details
- Assessor Parcel Number 416-331-10-00
Map
Home Values in the Area
Average Home Value in this Area
Tax History
| Year | Tax Paid | Tax Assessment Tax Assessment Total Assessment is a certain percentage of the fair market value that is determined by local assessors to be the total taxable value of land and additions on the property. | Land | Improvement |
|---|---|---|---|---|
| 2024 | $1,513 | $120,322 | $51,609 | $68,713 |
| 2023 | $1,479 | $117,964 | $50,598 | $67,366 |
| 2022 | $1,440 | $115,652 | $49,606 | $66,046 |
| 2021 | $1,430 | $113,385 | $48,634 | $64,751 |
| 2020 | $1,413 | $112,224 | $48,136 | $64,088 |
| 2019 | $1,388 | $110,025 | $47,193 | $62,832 |
| 2018 | $1,299 | $107,868 | $46,268 | $61,600 |
| 2017 | $1,269 | $105,754 | $45,361 | $60,393 |
| 2016 | $1,247 | $103,681 | $44,472 | $59,209 |
| 2015 | $1,229 | $102,124 | $43,804 | $58,320 |
| 2014 | $1,211 | $100,124 | $42,946 | $57,178 |
Property History
| Date | Event | Price | Change | Sq Ft Price |
|---|---|---|---|---|
| 04/03/2025 04/03/25 | For Sale | $2,750,000 | +57.1% | $1,196 / Sq Ft |
| 09/12/2024 09/12/24 | Sold | $1,750,000 | -12.5% | $761 / Sq Ft |
| 09/06/2024 09/06/24 | Pending | -- | -- | -- |
| 08/20/2024 08/20/24 | For Sale | $1,999,999 | 0.0% | $870 / Sq Ft |
| 08/09/2024 08/09/24 | Pending | -- | -- | -- |
| 07/26/2024 07/26/24 | For Sale | $1,999,999 | -- | $870 / Sq Ft |
Deed History
| Date | Type | Sale Price | Title Company |
|---|---|---|---|
| Grant Deed | $1,750,000 | Fidelity National Title |
Mortgage History
| Date | Status | Loan Amount | Loan Type |
|---|---|---|---|
| Open | $1,784,000 | Construction |
Similar Homes in the area
Source: San Diego MLS
MLS Number: 250022374
APN: 416-331-10
- 1779 Collingwood Dr
- 4964 Kendall St
- 1715 Malden St
- 1920 Beryl St
- 1792 Missouri St Unit 9
- 1964 Chalcedony St Unit 4
- 1981 Wilbur Ave
- 2002 Missouri St Unit 6
- 4600 Lamont St Unit 4-103
- 4600 Lamont St Unit 326
- 4600 Lamont St Unit 131
- 4801 Academy St Unit 13
- 1855 Diamond St Unit 301
- 1775 Diamond St Unit 306
- 1855 Diamond St Unit 228
- 1801 Diamond St Unit 112
- 1801 Diamond St Unit 3-203
- 1775 Diamond St Unit 308
- 1855 Diamond St Unit 111
- 1885 Diamond St Unit 2-215
