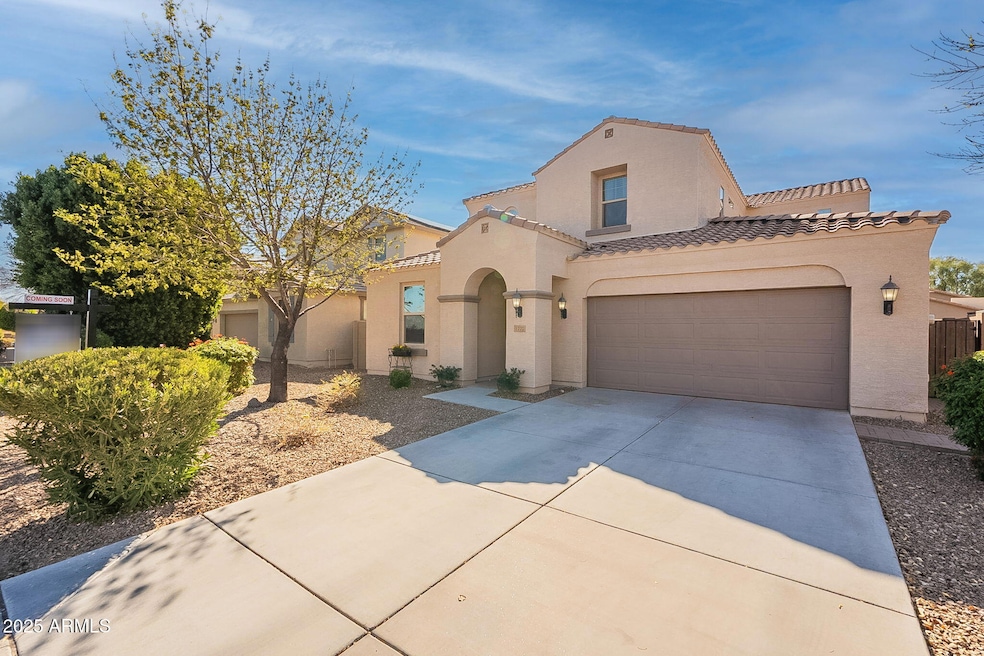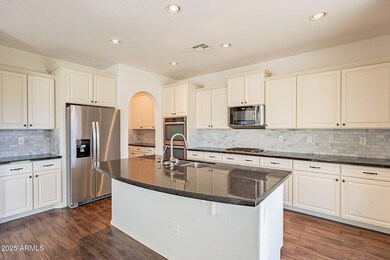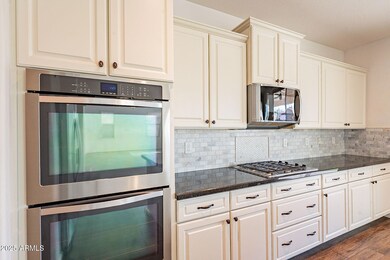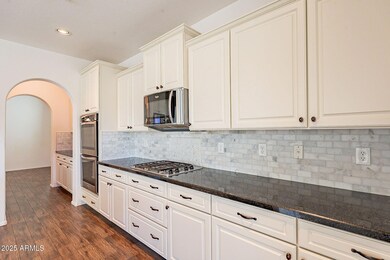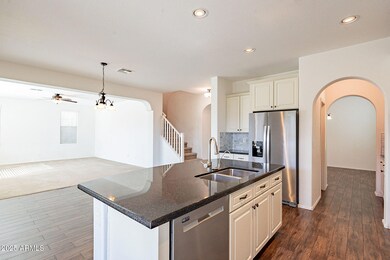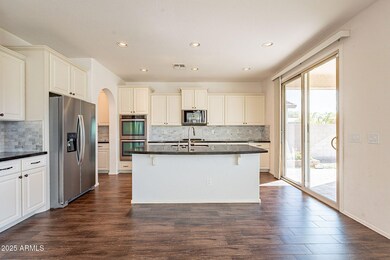
1777 E Dubois Ave Gilbert, AZ 85298
South Chandler NeighborhoodEstimated payment $3,817/month
Highlights
- Hydromassage or Jetted Bathtub
- Granite Countertops
- Double Pane Windows
- John & Carol Carlson Elementary School Rated A
- Oversized Parking
- Dual Vanity Sinks in Primary Bathroom
About This Home
Rare find in Evans Ranch. Highly upgraded kitchen showcases white cabinets, granite counters, gas cooktop, butlers pantry/coffee bar, large walk in pantry, dual wall ovens, pot drawers, beautiful backsplash & large island. Refrigerator conveys! Ideal for multi-generational living, the downstairs offers one bdrm w/walk in closet, private bonus room/den & a full bathrm. Formal dining could serve other purposes as needed. Upstairs includes a loft & large laundry room-washer/dryer convey. Enjoy mountain views from bed in your large master suite. Your bathroom feels like a spa with a jetted tub, dual sinks & separate shower! HUGE walk in closet! Backyard is built for entertaining.Large extended paver patio, green grass lawn & raised garden w/drip system. Full sized truck fits in garage.
Listing Agent
Berkshire Hathaway HomeServices Arizona Properties Brokerage Phone: 480-329-8185 License #SA505742000

Co-Listing Agent
Berkshire Hathaway HomeServices Arizona Properties Brokerage Phone: 480-329-8185 License #SA662956000
Home Details
Home Type
- Single Family
Est. Annual Taxes
- $2,438
Year Built
- Built in 2012
Lot Details
- 6,325 Sq Ft Lot
- Desert faces the front of the property
- Block Wall Fence
- Front and Back Yard Sprinklers
- Sprinklers on Timer
- Grass Covered Lot
HOA Fees
- $97 Monthly HOA Fees
Parking
- 2 Car Garage
- Oversized Parking
Home Design
- Wood Frame Construction
- Spray Foam Insulation
- Tile Roof
- Stucco
Interior Spaces
- 2,760 Sq Ft Home
- 2-Story Property
- Ceiling height of 9 feet or more
- Ceiling Fan
- Double Pane Windows
- ENERGY STAR Qualified Windows with Low Emissivity
Kitchen
- Breakfast Bar
- Gas Cooktop
- Built-In Microwave
- Kitchen Island
- Granite Countertops
Flooring
- Carpet
- Tile
Bedrooms and Bathrooms
- 4 Bedrooms
- Primary Bathroom is a Full Bathroom
- 3 Bathrooms
- Dual Vanity Sinks in Primary Bathroom
- Hydromassage or Jetted Bathtub
- Bathtub With Separate Shower Stall
Schools
- John & Carol Carlson Elementary School
- Willie & Coy Payne Jr. High Middle School
- Basha High School
Utilities
- Cooling Available
- Zoned Heating
- Heating System Uses Natural Gas
- Water Softener
- High Speed Internet
- Cable TV Available
Listing and Financial Details
- Tax Lot 30
- Assessor Parcel Number 304-80-048
Community Details
Overview
- Association fees include ground maintenance
- Spectrum Association, Phone Number (480) 719-4524
- Built by Standard Pacific
- Evans Ranch Subdivision, Plan 4094
Recreation
- Community Playground
- Bike Trail
Map
Home Values in the Area
Average Home Value in this Area
Tax History
| Year | Tax Paid | Tax Assessment Tax Assessment Total Assessment is a certain percentage of the fair market value that is determined by local assessors to be the total taxable value of land and additions on the property. | Land | Improvement |
|---|---|---|---|---|
| 2025 | $2,438 | $31,403 | -- | -- |
| 2024 | $2,381 | $29,907 | -- | -- |
| 2023 | $2,381 | $43,220 | $8,640 | $34,580 |
| 2022 | $2,297 | $32,730 | $6,540 | $26,190 |
| 2021 | $2,396 | $30,410 | $6,080 | $24,330 |
| 2020 | $2,384 | $29,260 | $5,850 | $23,410 |
| 2019 | $2,295 | $26,230 | $5,240 | $20,990 |
| 2018 | $2,221 | $24,730 | $4,940 | $19,790 |
| 2017 | $2,083 | $25,080 | $5,010 | $20,070 |
| 2016 | $1,980 | $25,430 | $5,080 | $20,350 |
| 2015 | $1,947 | $24,060 | $4,810 | $19,250 |
Property History
| Date | Event | Price | Change | Sq Ft Price |
|---|---|---|---|---|
| 03/24/2025 03/24/25 | Pending | -- | -- | -- |
| 03/20/2025 03/20/25 | Price Changed | $630,000 | -0.8% | $228 / Sq Ft |
| 02/27/2025 02/27/25 | Price Changed | $635,000 | -0.8% | $230 / Sq Ft |
| 02/27/2025 02/27/25 | Price Changed | $640,000 | -0.8% | $232 / Sq Ft |
| 02/21/2025 02/21/25 | For Sale | $645,000 | +75.3% | $234 / Sq Ft |
| 07/05/2018 07/05/18 | Sold | $368,000 | -1.9% | $133 / Sq Ft |
| 05/31/2018 05/31/18 | Pending | -- | -- | -- |
| 05/25/2018 05/25/18 | For Sale | $375,000 | -- | $136 / Sq Ft |
Deed History
| Date | Type | Sale Price | Title Company |
|---|---|---|---|
| Warranty Deed | $368,000 | First Arizona Title Agency L | |
| Special Warranty Deed | $254,537 | First American Title Ins Co | |
| Cash Sale Deed | $330,000 | First American Title |
Mortgage History
| Date | Status | Loan Amount | Loan Type |
|---|---|---|---|
| Open | $295,500 | New Conventional | |
| Closed | $294,900 | New Conventional | |
| Closed | $292,000 | New Conventional | |
| Previous Owner | $268,111 | FHA | |
| Previous Owner | $248,084 | FHA |
Similar Homes in the area
Source: Arizona Regional Multiple Listing Service (ARMLS)
MLS Number: 6821326
APN: 304-80-048
- 1916 E Dubois Ave
- 1933 E Lafayette Ave
- 1970 E Lafayette Ave
- 6123 S Crystal Way
- 1960 E Blackhawk Dr
- 1988 E Blackhawk Dr
- 6121 S Ruby Dr
- 1925 E La Costa Dr
- 2072 E Blackhawk Ct
- 4795 E Bellerive Dr
- 4806 E Thunderbird Dr
- 4660 E Torrey Pines Ln
- 4643 E Cherry Hills Dr
- 2228 E Isaiah Ave
- 2204 E Kelly Dr
- 15218 E San Tan Blvd
- 1722 E Everglade Ln
- 2297 E Mews Rd
- 4965 E Indian Wells Dr
- 4431 E Gemini Place
