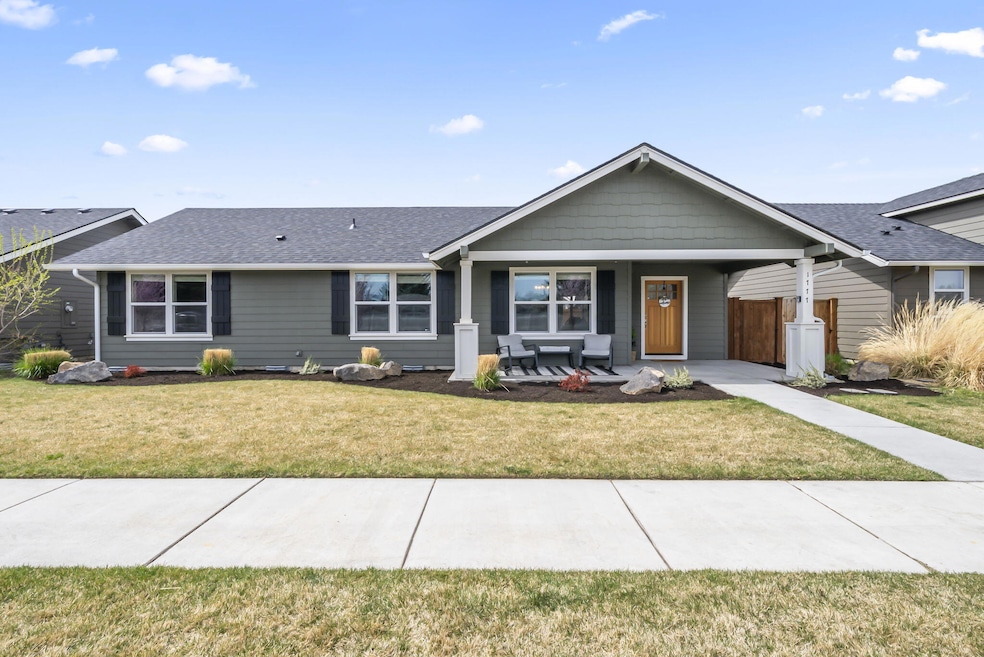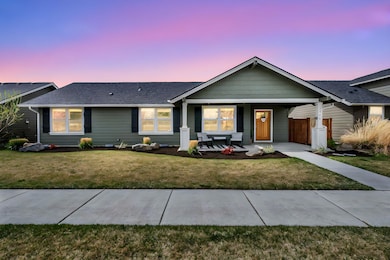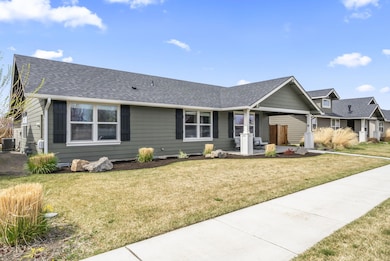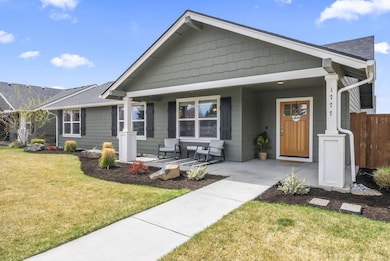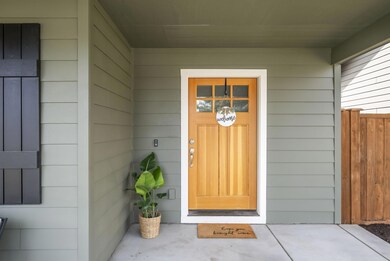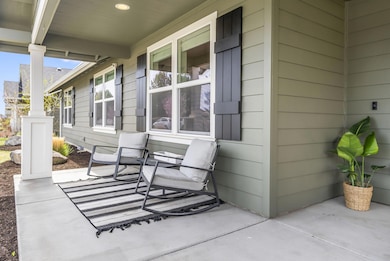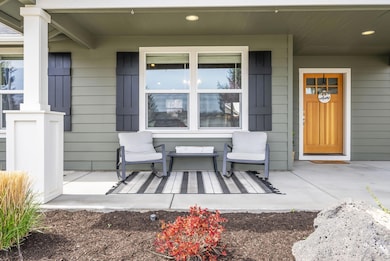
1777 NE 5th St Redmond, OR 97756
Estimated payment $3,060/month
Highlights
- No Units Above
- Vaulted Ceiling
- Great Room
- Open Floorplan
- Traditional Architecture
- Solid Surface Countertops
About This Home
This stunning single-level home offers modern design and comfort throughout. The open-concept layout features a spacious kitchen with quartz countertops, stainless steel appliances, and a large island perfect for entertaining. The cozy living room includes a gas fireplace and built-in shelving. Retreat to the primary suite with a generous walk-in closet, dual vanities, with large shower. Enjoy outdoor living on the covered back patio or relaxing on the charming front porch. Natural light fills every room, and the low-maintenance yard makes upkeep a breeze. Immaculately maintained and move-in ready—this home truly has it all!
Home Details
Home Type
- Single Family
Est. Annual Taxes
- $3,463
Year Built
- Built in 2021
Lot Details
- 6,098 Sq Ft Lot
- No Common Walls
- No Units Located Below
- Fenced
- Landscaped
- Front and Back Yard Sprinklers
- Sprinklers on Timer
- Property is zoned R4, R4
HOA Fees
- $42 Monthly HOA Fees
Parking
- 2 Car Attached Garage
- Alley Access
- Driveway
Home Design
- Traditional Architecture
- Stem Wall Foundation
- Frame Construction
- Composition Roof
Interior Spaces
- 1,406 Sq Ft Home
- 1-Story Property
- Open Floorplan
- Built-In Features
- Vaulted Ceiling
- Ceiling Fan
- Self Contained Fireplace Unit Or Insert
- Gas Fireplace
- Double Pane Windows
- Great Room
- Living Room with Fireplace
- Dining Room
- Neighborhood Views
- Laundry Room
Kitchen
- Eat-In Kitchen
- Breakfast Bar
- Range
- Microwave
- Dishwasher
- Kitchen Island
- Solid Surface Countertops
- Disposal
Flooring
- Carpet
- Laminate
Bedrooms and Bathrooms
- 3 Bedrooms
- Linen Closet
- Walk-In Closet
- 2 Full Bathrooms
- Double Vanity
- Bathtub with Shower
Home Security
- Surveillance System
- Carbon Monoxide Detectors
- Fire and Smoke Detector
Schools
- Tom Mccall Elementary School
- Elton Gregory Middle School
- Redmond High School
Utilities
- Forced Air Heating and Cooling System
- Heating System Uses Natural Gas
- Heat Pump System
- Natural Gas Connected
- Water Heater
Listing and Financial Details
- Exclusions: Ring doorbell, and cameras
- Tax Lot 10
- Assessor Parcel Number 282934
Community Details
Overview
- Built by Wood Hill Homes, Inc
- Sunrise Meadows Subdivision
Recreation
- Community Playground
- Park
Map
Home Values in the Area
Average Home Value in this Area
Tax History
| Year | Tax Paid | Tax Assessment Tax Assessment Total Assessment is a certain percentage of the fair market value that is determined by local assessors to be the total taxable value of land and additions on the property. | Land | Improvement |
|---|---|---|---|---|
| 2024 | $3,463 | $171,890 | -- | -- |
| 2023 | $3,312 | $166,890 | $0 | $0 |
| 2022 | $3,011 | $11,903 | $0 | $0 |
| 2021 | $220 | $11,903 | $0 | $0 |
Property History
| Date | Event | Price | Change | Sq Ft Price |
|---|---|---|---|---|
| 04/11/2025 04/11/25 | For Sale | $489,000 | +21.3% | $348 / Sq Ft |
| 08/05/2021 08/05/21 | Sold | $403,015 | +2.0% | $287 / Sq Ft |
| 04/23/2021 04/23/21 | Pending | -- | -- | -- |
| 04/17/2021 04/17/21 | For Sale | $394,950 | -- | $281 / Sq Ft |
Similar Homes in Redmond, OR
Source: Central Oregon Association of REALTORS®
MLS Number: 220199330
APN: 282934
- 1811 NE 3rd St
- 1664 NE 3rd Ct
- 1641 NE 3rd Ct
- 1950 NE 2nd St
- 588 NE Negus Loop
- 1501 NE 5th St
- 845 NE Nickernut Place
- 2211 NE 3rd St
- 547 NE Apache Cir
- 2393 NE 3rd St
- 442 NE Quince Ave
- 2461 NE 5th St
- 1441 NW 4th St
- 1461 NW 4th St
- 1451 NW 4th St
- 1431 NW 4th St
- 740 NW Maple Ave
- 2046 NW 8th St
- 2701 NE 5th St
- 764 NW Maple Ave
