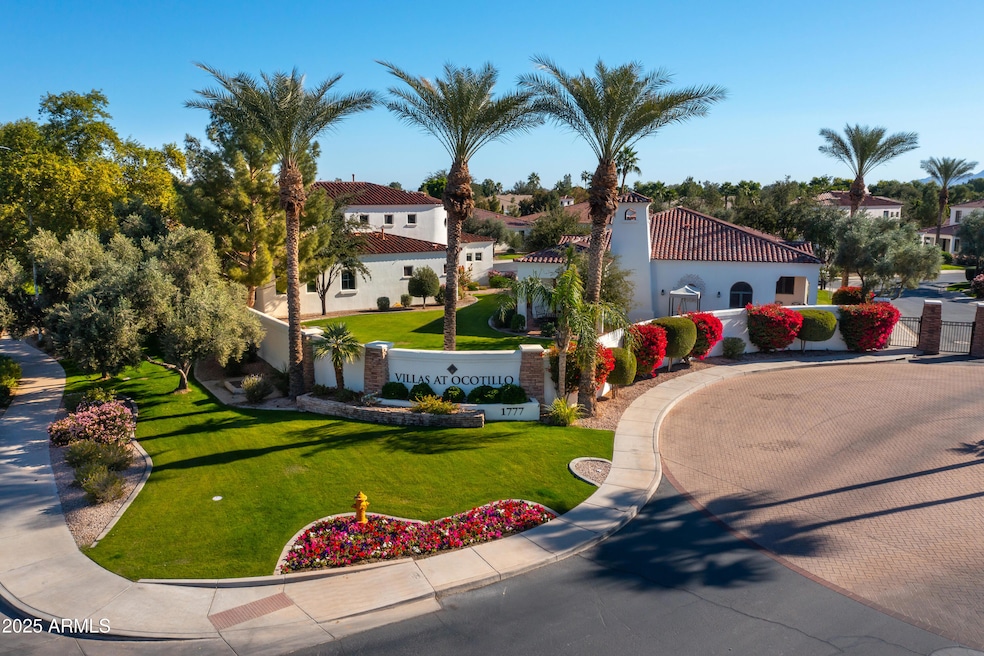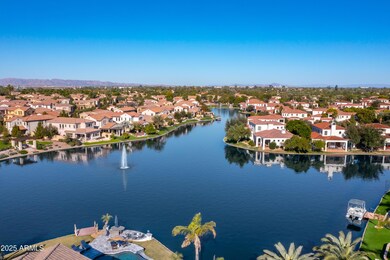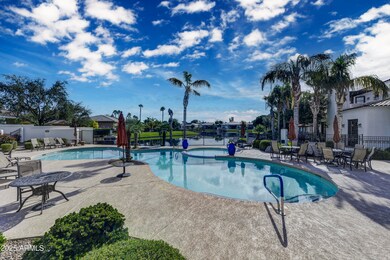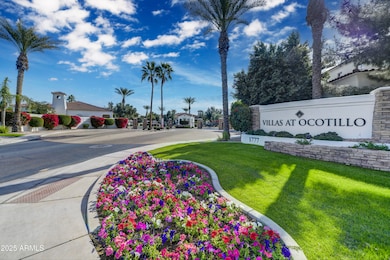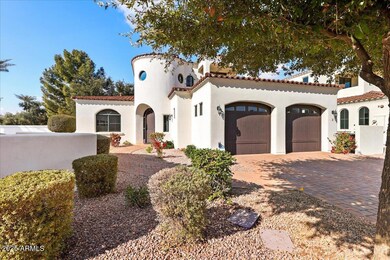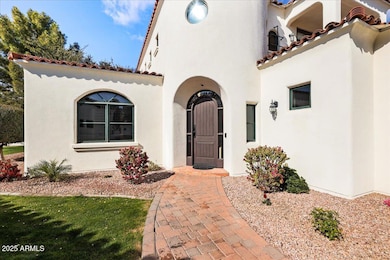
1777 W Ocotillo Rd Unit 2 Chandler, AZ 85248
Ocotillo NeighborhoodHighlights
- Two Primary Bathrooms
- Fireplace in Primary Bedroom
- Wood Flooring
- Chandler Traditional Academy Independence Campus Rated A
- Vaulted Ceiling
- Main Floor Primary Bedroom
About This Home
As of March 2025An Intimate stunning subdivision featuring a collection of Luxury Santa Barbara style Villa's. Originally designed and developed by the renowned AZ custom home builder Kitchell construction. This quality built home features rare 2X8 construction allowing for maximum insulation, attractive Milgard wood casement windows & patio doors, smooth plastered walls, high ceilings, tile and wood flooring throughout, quality solid alder cabinetry, doors and hardware. Spacious home with 4 bedrooms, 4.5 bathrooms, large closets, a formal dining room, the gourmet eat in kitchen has seating at counter bar area and large casual dining room, stainless appliances, granite countertops & opens to your great room, a cozy gas fireplace & patio doors leading out to your large covered patio and grass area. This floorplan was popular because of the the double master suites, 2 bedrooms downstairs and 2 bedrooms upstairs. Gorgeous quality wood floors and large closets throughout. This popular Ocotillo lakes subdivision is close to great schools, restaurants, shopping, hospitals, city parks, community tennis & the Village fitness center.... the easy highway access plus being situated within a low maintenance condominium community that takes care of all the landscaping and pool area make this the perfect executive or lock and leave luxury home.
Last Agent to Sell the Property
Russ Lyon Sotheby's International Realty License #SA536734000

Home Details
Home Type
- Single Family
Est. Annual Taxes
- $3,667
Year Built
- Built in 2006
Lot Details
- 3,053 Sq Ft Lot
- Cul-De-Sac
- Private Streets
- Partially Fenced Property
- Block Wall Fence
- Front and Back Yard Sprinklers
HOA Fees
- $604 Monthly HOA Fees
Parking
- 2 Car Garage
- Oversized Parking
- Unassigned Parking
Home Design
- Wood Frame Construction
- Tile Roof
- Stucco
Interior Spaces
- 3,070 Sq Ft Home
- 2-Story Property
- Wet Bar
- Vaulted Ceiling
- Ceiling Fan
- Gas Fireplace
- Double Pane Windows
- Wood Frame Window
- Living Room with Fireplace
- 2 Fireplaces
- Security System Owned
Kitchen
- Eat-In Kitchen
- Breakfast Bar
- Gas Cooktop
- Built-In Microwave
- Granite Countertops
Flooring
- Wood
- Tile
Bedrooms and Bathrooms
- 4 Bedrooms
- Primary Bedroom on Main
- Fireplace in Primary Bedroom
- Two Primary Bathrooms
- Primary Bathroom is a Full Bathroom
- 4.5 Bathrooms
- Dual Vanity Sinks in Primary Bathroom
- Bathtub With Separate Shower Stall
Schools
- Chandler Traditional Academy - Independence Elementary School
- Bogle Junior High School
- Hamilton High School
Utilities
- Cooling System Updated in 2024
- Mini Split Air Conditioners
- Zoned Heating
- Heating System Uses Natural Gas
- Mini Split Heat Pump
- Water Softener
- High Speed Internet
- Cable TV Available
Additional Features
- ENERGY STAR Qualified Equipment
- Balcony
Listing and Financial Details
- Tax Lot 2
- Assessor Parcel Number 303-48-830
Community Details
Overview
- Association fees include insurance, sewer, ground maintenance, (see remarks), street maintenance, front yard maint, trash, water
- Ccmc Association, Phone Number (480) 339-8823
- Ocotillo Community Association, Phone Number (480) 939-6070
- Association Phone (480) 939-6070
- Built by Kitchell Custom
- Villas At Ocotillo Subdivision
Recreation
- Tennis Courts
- Heated Community Pool
- Community Spa
Map
Home Values in the Area
Average Home Value in this Area
Property History
| Date | Event | Price | Change | Sq Ft Price |
|---|---|---|---|---|
| 03/20/2025 03/20/25 | Sold | $750,000 | 0.0% | $244 / Sq Ft |
| 03/09/2025 03/09/25 | Pending | -- | -- | -- |
| 03/05/2025 03/05/25 | Price Changed | $750,000 | -3.2% | $244 / Sq Ft |
| 02/16/2025 02/16/25 | Price Changed | $775,000 | -3.1% | $252 / Sq Ft |
| 01/29/2025 01/29/25 | For Sale | $800,000 | +10.3% | $261 / Sq Ft |
| 01/13/2022 01/13/22 | Sold | $725,000 | 0.0% | $236 / Sq Ft |
| 12/11/2021 12/11/21 | Pending | -- | -- | -- |
| 11/23/2021 11/23/21 | For Sale | $725,000 | -- | $236 / Sq Ft |
Tax History
| Year | Tax Paid | Tax Assessment Tax Assessment Total Assessment is a certain percentage of the fair market value that is determined by local assessors to be the total taxable value of land and additions on the property. | Land | Improvement |
|---|---|---|---|---|
| 2025 | $3,667 | $46,376 | -- | -- |
| 2024 | $3,585 | $44,168 | -- | -- |
| 2023 | $3,585 | $53,720 | $10,740 | $42,980 |
| 2022 | $3,453 | $46,720 | $9,340 | $37,380 |
| 2021 | $3,566 | $41,660 | $8,330 | $33,330 |
| 2020 | $3,543 | $38,130 | $7,620 | $30,510 |
| 2019 | $3,397 | $37,370 | $7,470 | $29,900 |
| 2018 | $3,284 | $35,250 | $7,050 | $28,200 |
| 2017 | $3,049 | $38,030 | $7,600 | $30,430 |
| 2016 | $2,923 | $37,110 | $7,420 | $29,690 |
| 2015 | $2,846 | $34,330 | $6,860 | $27,470 |
Mortgage History
| Date | Status | Loan Amount | Loan Type |
|---|---|---|---|
| Previous Owner | $245,605 | New Conventional | |
| Previous Owner | $280,000 | New Conventional | |
| Previous Owner | $1,627,500 | Unknown |
Deed History
| Date | Type | Sale Price | Title Company |
|---|---|---|---|
| Warranty Deed | $750,000 | Arizona Premier Title | |
| Warranty Deed | $725,000 | First American Title | |
| Interfamily Deed Transfer | -- | None Available | |
| Interfamily Deed Transfer | -- | None Available | |
| Special Warranty Deed | $350,000 | Title Management Agency Of A | |
| Quit Claim Deed | $1,773,430 | Accommodation | |
| Quit Claim Deed | $1,800,000 | Accommodation | |
| Trustee Deed | $667,863 | Old Republic Title Agency |
Similar Homes in Chandler, AZ
Source: Arizona Regional Multiple Listing Service (ARMLS)
MLS Number: 6809034
APN: 303-48-830
- 1777 W Ocotillo Rd Unit 23
- 4107 S Pecan Dr
- 1710 W Glacier Way
- 1738 W Yosemite Place
- 1930 W Yellowstone Way
- 1941 W Yellowstone Way
- 1653 W Zion Place
- 1935 W Periwinkle Way
- 2042 W Periwinkle Way
- 4516 S Jojoba Way
- 3928 S Greythorne Way
- 4571 S Pecan Dr
- 3800 S Clubhouse Dr Unit 5
- 4522 S Wildflower Place
- 3800 S Cantabria Cir Unit 1106
- 3800 S Cantabria Cir Unit 1029
- 3800 S Cantabria Cir Unit 1023
- 3800 S Cantabria Cir Unit 1087
- 2226 W Periwinkle Way
- 4582 S Wildflower Place
