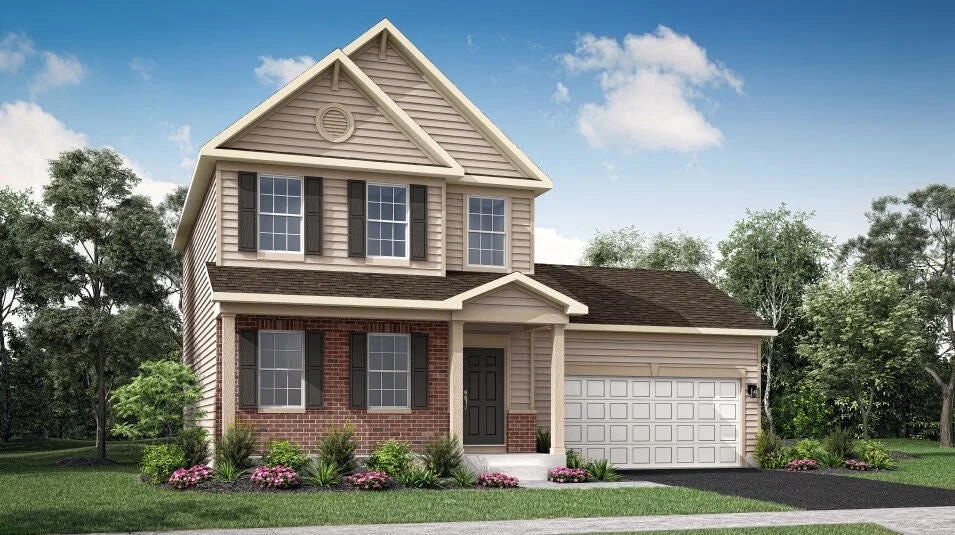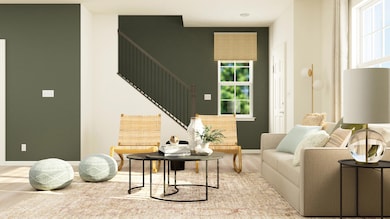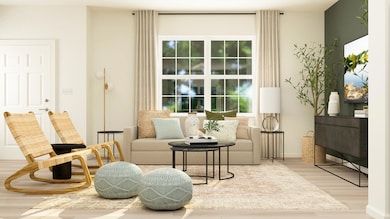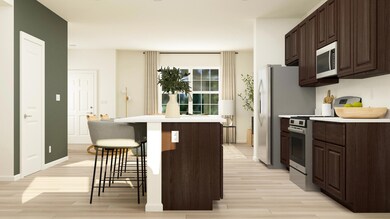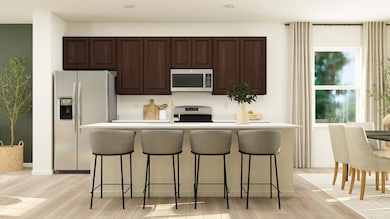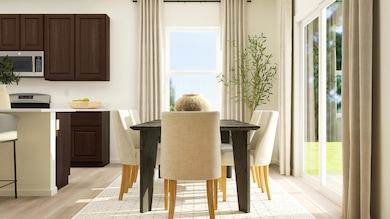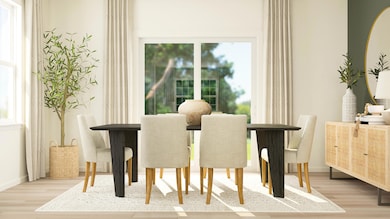
17774 Violette Ln Lowell, IN 46356
Cedar Creek NeighborhoodEstimated payment $2,438/month
Highlights
- New Construction
- 2 Car Attached Garage
- Forced Air Heating and Cooling System
- Covered patio or porch
- Living Room
- Dining Room
About This Home
Introducing The Essex - a thoughtfully designed two-story home that seamlessly blends space, functionality, and convenience within the desirable Spring Run community. Step inside and be greeted by the open and inviting main living area. The family room provides an ideal setting for relaxation and entertaining, while the well-equipped kitchen and cozy dining room foster an effortless flow for daily living and gatherings. Venture upstairs to discover your private retreat, featuring three spacious bedrooms including the serene owner's suite. This tranquil oasis boasts a full bathroom and a generously-sized walk-in closet, ensuring ample space and storage. Completing this home is a two-car garage, offering versatile storage space and protection for your vehicles. The smart layout of The Essex provides the perfect balance of living and storage areas, making it the ideal choice for those seeking a comfortable and convenient new home in the Spring Run community. Experience the thoughtful design and modern amenities that The Essex has to offer. Don't miss your chance to make this two-story residence your very own.
Home Details
Home Type
- Single Family
Year Built
- Built in 2025 | New Construction
HOA Fees
- $25 Monthly HOA Fees
Parking
- 2 Car Attached Garage
- Garage Door Opener
Home Design
- Stone
Interior Spaces
- 1,517 Sq Ft Home
- 2-Story Property
- Living Room
- Dining Room
- Natural lighting in basement
Kitchen
- Microwave
- Dishwasher
- Disposal
Flooring
- Carpet
- Vinyl
Bedrooms and Bathrooms
- 3 Bedrooms
Additional Features
- Covered patio or porch
- 8,400 Sq Ft Lot
- Forced Air Heating and Cooling System
Community Details
- Michael Bottos Association, Phone Number (219) 464-3536
- Spring Run Subdivision
Listing and Financial Details
- Seller Considering Concessions
Map
Home Values in the Area
Average Home Value in this Area
Property History
| Date | Event | Price | Change | Sq Ft Price |
|---|---|---|---|---|
| 04/15/2025 04/15/25 | For Sale | $366,614 | -- | $242 / Sq Ft |
Similar Home in Lowell, IN
Source: Northwest Indiana Association of REALTORS®
MLS Number: 819080
- 17763 Hillside Dr
- 2795 Hillcrest Ln
- 16819 APPROX Holtz Rd
- 17022 (approx) Holtz Rd
- 17707 Holtz Rd
- 17829 Hillside Dr
- 17823 Hillside Dr
- 4637 Remington Way
- 17817 Hillside Dr
- 17835 Hillside Dr
- 17811 Hillside Dr
- 17768 Violette Way
- 4457 Remington Way
- 4117 Remington Way
- 17971 Fieldstone Ln
- 2907 Approx 181st Ave
- 17020 Holtz Rd
- 4902 Richard Dr
- 4875 Richard Dr
- 16830 Mount St
