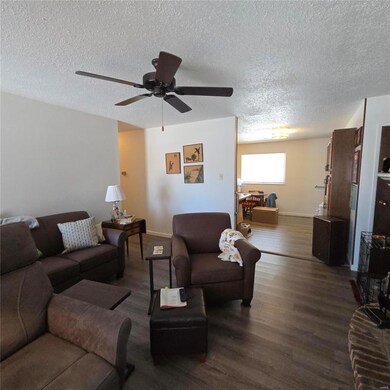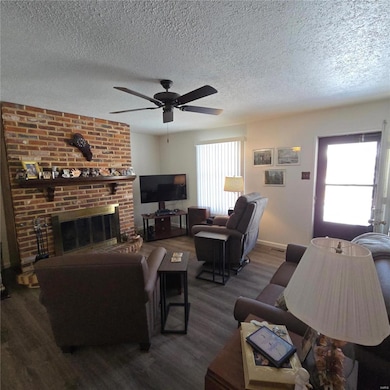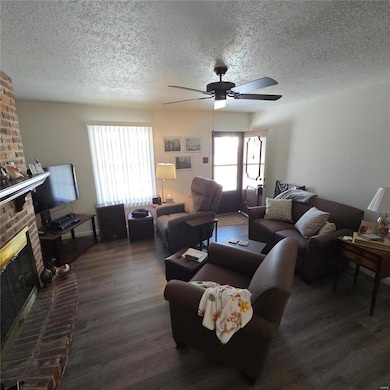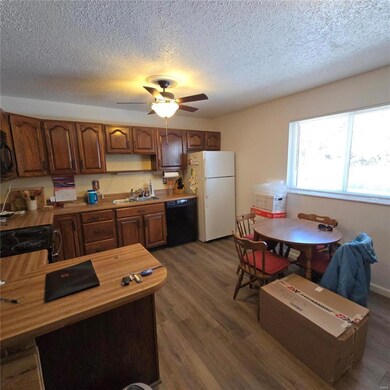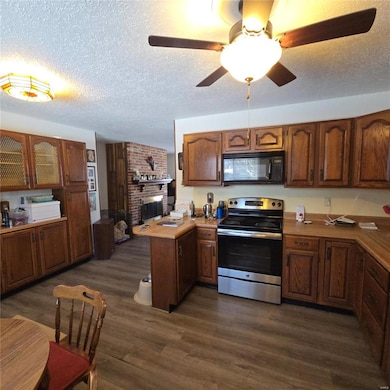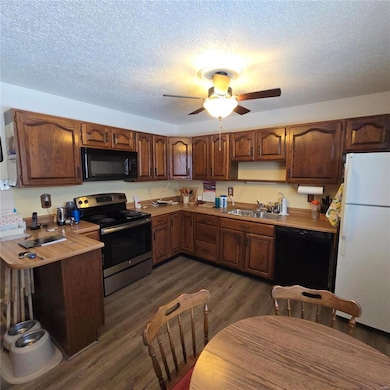
1778 Stilton Ct Florissant, MO 63031
Highlights
- Traditional Architecture
- 2 Car Attached Garage
- Living Room
- Cul-De-Sac
- Brick Veneer
- Accessible Approach with Ramp
About This Home
As of April 2025Welcome to your new home at 1778 Stilton Court. Nestled in well established Pleasant Hollow neighborhood, property has been well cared for and looking for a new owner to call it HOME!!This house has a large eat in Kitchen, 3 nice sized bedrooms and 2 full bathrooms that have been updated within the past 3 years. Home also comes with an 8 year roof, newer Furnace/AC and Water Heater. The backyard is fenced in and spacious....Great for entertaining or BBQs with family and friends. Basement is clean and waiting for your Man or Woman cave touches. Did I mention the 2 car garage, cul de sac, or the Woodburning Fireplace in the Living Room? Minutes from Shopping, Lindbergh and Hwy 270. Home is priced well and sellers are motivated! Come by and see this home today!
Home Details
Home Type
- Single Family
Est. Annual Taxes
- $2,710
Year Built
- Built in 1974
Lot Details
- 8,560 Sq Ft Lot
- Lot Dimensions are 107 x 80
- Cul-De-Sac
- Fenced
HOA Fees
- $16 Monthly HOA Fees
Parking
- 2 Car Attached Garage
- Driveway
Home Design
- Traditional Architecture
- Brick Veneer
- Vinyl Siding
Interior Spaces
- 1,189 Sq Ft Home
- 1-Story Property
- Wood Burning Fireplace
- Insulated Windows
- Living Room
- Unfinished Basement
- Basement Fills Entire Space Under The House
Kitchen
- Dishwasher
- Disposal
Flooring
- Laminate
- Luxury Vinyl Tile
Bedrooms and Bathrooms
- 3 Bedrooms
- 2 Full Bathrooms
Laundry
- Dryer
- Washer
Accessible Home Design
- Accessible Full Bathroom
- Accessible Approach with Ramp
Schools
- Lusher Elem. Elementary School
- Northwest Middle School
- Hazelwood West High School
Utilities
- Forced Air Heating System
Listing and Financial Details
- Assessor Parcel Number 06K-44-0598
Map
Home Values in the Area
Average Home Value in this Area
Property History
| Date | Event | Price | Change | Sq Ft Price |
|---|---|---|---|---|
| 04/23/2025 04/23/25 | Sold | -- | -- | -- |
| 03/23/2025 03/23/25 | Pending | -- | -- | -- |
| 03/19/2025 03/19/25 | Price Changed | $180,000 | 0.0% | $151 / Sq Ft |
| 03/19/2025 03/19/25 | For Sale | $180,000 | -- | $151 / Sq Ft |
| 02/23/2025 02/23/25 | Off Market | -- | -- | -- |
Tax History
| Year | Tax Paid | Tax Assessment Tax Assessment Total Assessment is a certain percentage of the fair market value that is determined by local assessors to be the total taxable value of land and additions on the property. | Land | Improvement |
|---|---|---|---|---|
| 2023 | $2,710 | $31,010 | $3,270 | $27,740 |
| 2022 | $2,309 | $23,540 | $3,740 | $19,800 |
| 2021 | $2,276 | $23,540 | $3,740 | $19,800 |
| 2020 | $2,029 | $19,510 | $3,740 | $15,770 |
| 2019 | $1,998 | $19,510 | $3,740 | $15,770 |
| 2018 | $1,856 | $16,650 | $2,490 | $14,160 |
| 2017 | $1,854 | $16,650 | $2,490 | $14,160 |
| 2016 | $1,898 | $16,820 | $2,870 | $13,950 |
| 2015 | $1,857 | $16,820 | $2,870 | $13,950 |
| 2014 | $1,888 | $17,630 | $3,740 | $13,890 |
Mortgage History
| Date | Status | Loan Amount | Loan Type |
|---|---|---|---|
| Closed | $15,000 | Credit Line Revolving |
Deed History
| Date | Type | Sale Price | Title Company |
|---|---|---|---|
| Interfamily Deed Transfer | -- | None Available |
Similar Homes in Florissant, MO
Source: MARIS MLS
MLS Number: MAR25009699
APN: 06K-44-0598
- 2382 Battlefield Dr
- 2370 Farflung Dr
- 2331 Battlefield Dr
- 2525 Flamingo Dr
- 2465 Stoney End Ct
- 2365 Flamingo Dr
- 2428 Central Parkway Dr
- 2005 New Sun Dr
- 2204 New Sun Dr Unit 5
- 1809 New Sun Ct
- 2350 Lindsay Ln
- 1920 Shackelford Rd
- 1940 Mullanphy Ln
- 2675 Lindsay Ln
- 1825 Flicker Dr
- 842 Marrisa Dr
- 1673 Kingsford Dr
- 2013 Mantilla Dr
- 2031 Marrisa Dr
- 2254 Blue Heron Dr

