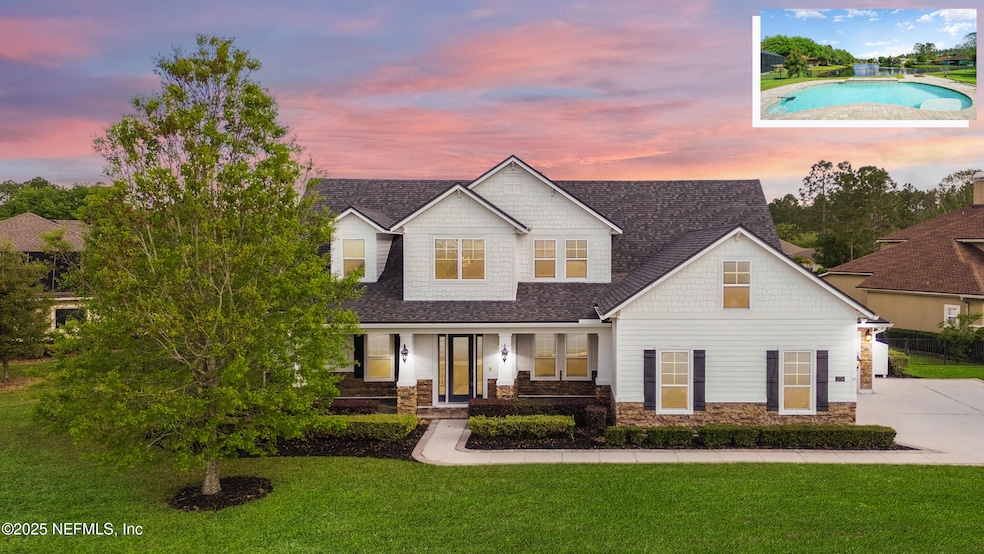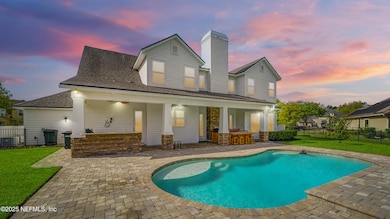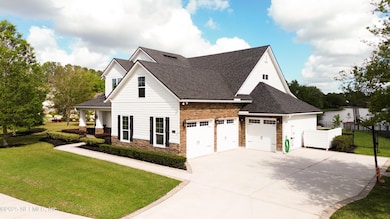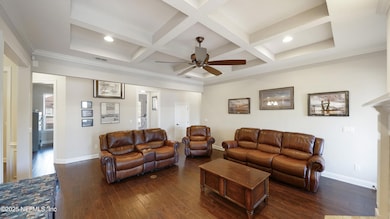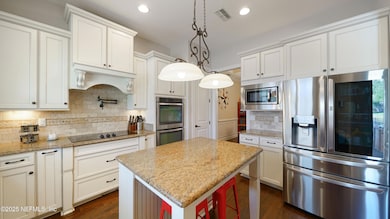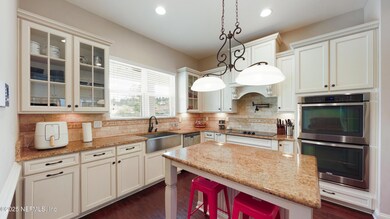
1778 Wild Dunes Cir Orange Park, FL 32065
Oakleaf NeighborhoodEstimated payment $5,628/month
Highlights
- Golf Course Community
- Home fronts a pond
- Clubhouse
- Discovery Oaks Elementary School Rated A-
- Pond View
- Traditional Architecture
About This Home
This well-maintained custom pool home blends classic design with smart features and a resort-style backyard. Inside, natural light fills the space, highlighting hardwood floors, crown molding, wainscoting, and a wood spindle staircase. Functional upgrades include a central vacuum system, pre-wired generator hook-up, custom barn doors and gates, a laundry chute, and attic storage with decking. The fully insulated 3rd bay garage offers added flexibility.
The owner's suite features a spa-like bathroom and large closets for comfort and privacy.
Out back, enjoy a private, magazine-worthy yard with a pool that makes everyday living feel like a retreat.
This home is move-in ready and built for both relaxing and entertaining. Corner lakefront lot, pool home
Ground floor office + 2 bedrooms & en suite bathrooms
4 upstairs bedrooms with 2 full baths
Master bedroom with 2 walk-in closets, master bath featuring Jet Tub, bidet, & surround shower nozzles
Coffer ceilings in family and dining rooms
Electric stainless steel kitchen appliances
5" wide hardwoods on ground level
Central vacuum system, water softener (2020), high efficiency heat
pump (2021)
AC units (2 main in 2023)
Third garage with split AC unit
Pool pump (2023)
6-person hot tub (2022)
Summer kitchen with sink, 2-burner stove, 32" gas grill
Inside & outside fireplace, lakeside fire pit
Second-floor laundry chute, full laundry room with built-in ironing
board
Washer/dryer (2023)
Citrus trees in backyard, 6-zone sprinkler system (2022)
Full attic above garage with decking and proper lighting
Media room with stadium seating, wet bar, surround sound setup,
projector, TVs
All information pertaining to the property is deemed reliable, but not guaranteed. Information to be verified by the Buyer. Be advised that cameras may exist recording audio and video inside/outside the property, such as ring doorbells. Photos are digitally enhanced and could be altered, please verify.
Home Details
Home Type
- Single Family
Est. Annual Taxes
- $10,532
Year Built
- Built in 2014
Lot Details
- 0.38 Acre Lot
- Home fronts a pond
- Wrought Iron Fence
- Back Yard Fenced
- Front and Back Yard Sprinklers
- Zoning described as PUD
HOA Fees
- $500 One-Time Association Fee
Parking
- 3 Car Attached Garage
- Garage Door Opener
- Off-Street Parking
Home Design
- Traditional Architecture
- Wood Frame Construction
- Shingle Roof
Interior Spaces
- 3,890 Sq Ft Home
- 2-Story Property
- Central Vacuum
- Furnished or left unfurnished upon request
- Built-In Features
- Ceiling Fan
- 2 Fireplaces
- Entrance Foyer
- Pond Views
Kitchen
- Breakfast Bar
- Electric Range
- Microwave
- Dishwasher
- Kitchen Island
- Disposal
Flooring
- Wood
- Carpet
- Tile
Bedrooms and Bathrooms
- 6 Bedrooms
- Split Bedroom Floorplan
- Walk-In Closet
- In-Law or Guest Suite
- Bathtub With Separate Shower Stall
Laundry
- Dryer
- Front Loading Washer
Home Security
- Security System Owned
- Fire and Smoke Detector
Outdoor Features
- Patio
- Outdoor Kitchen
- Front Porch
Schools
- Oakleaf Village Elementary School
- Oakleaf Jr High Middle School
- Oakleaf High School
Utilities
- Central Heating and Cooling System
- Heat Pump System
- Electric Water Heater
Listing and Financial Details
- Assessor Parcel Number 12042400554200471
Community Details
Overview
- $5 Monthly HOA Fees
- Eagle Landing HOA, Phone Number (904) 278-2338
- Eagle Landing Subdivision
Amenities
- Clubhouse
Recreation
- Golf Course Community
- Tennis Courts
- Community Basketball Court
- Pickleball Courts
- Community Playground
- Children's Pool
Map
Home Values in the Area
Average Home Value in this Area
Tax History
| Year | Tax Paid | Tax Assessment Tax Assessment Total Assessment is a certain percentage of the fair market value that is determined by local assessors to be the total taxable value of land and additions on the property. | Land | Improvement |
|---|---|---|---|---|
| 2024 | $10,246 | $495,343 | -- | -- |
| 2023 | $10,246 | $480,916 | $0 | $0 |
| 2022 | $9,877 | $466,909 | $0 | $0 |
| 2021 | $9,784 | $453,310 | $0 | $0 |
| 2020 | $9,543 | $447,052 | $65,000 | $382,052 |
| 2019 | $8,536 | $376,935 | $0 | $0 |
| 2018 | $8,118 | $369,907 | $0 | $0 |
| 2017 | $7,900 | $362,299 | $0 | $0 |
| 2016 | $7,901 | $354,847 | $0 | $0 |
| 2015 | $7,599 | $348,656 | $0 | $0 |
| 2014 | $2,969 | $45,000 | $0 | $0 |
Property History
| Date | Event | Price | Change | Sq Ft Price |
|---|---|---|---|---|
| 04/08/2025 04/08/25 | For Sale | $850,000 | +66.0% | $219 / Sq Ft |
| 12/17/2023 12/17/23 | Off Market | $512,000 | -- | -- |
| 03/29/2019 03/29/19 | Sold | $512,000 | -2.5% | $132 / Sq Ft |
| 02/22/2019 02/22/19 | Pending | -- | -- | -- |
| 01/25/2019 01/25/19 | For Sale | $524,900 | +774.8% | $135 / Sq Ft |
| 05/02/2014 05/02/14 | Sold | $60,000 | -14.2% | $17 / Sq Ft |
| 03/14/2014 03/14/14 | Pending | -- | -- | -- |
| 11/20/2013 11/20/13 | For Sale | $69,900 | -- | $19 / Sq Ft |
Deed History
| Date | Type | Sale Price | Title Company |
|---|---|---|---|
| Warranty Deed | $512,000 | Fidelity Natl Ttl Of Fl Inc | |
| Warranty Deed | $399,635 | Dream Finders Title Llc | |
| Warranty Deed | $60,000 | None Available | |
| Quit Claim Deed | $38,000 | Attorney |
Mortgage History
| Date | Status | Loan Amount | Loan Type |
|---|---|---|---|
| Open | $484,000 | New Conventional | |
| Closed | $484,350 | Purchase Money Mortgage | |
| Previous Owner | $405,286 | VA | |
| Previous Owner | $408,227 | New Conventional | |
| Previous Owner | $106,800 | Unknown |
Similar Homes in Orange Park, FL
Source: realMLS (Northeast Florida Multiple Listing Service)
MLS Number: 2080470
APN: 12-04-24-005542-004-71
- 1741 Wild Dunes Cir
- 1819 Wild Dunes Cir
- 4250 Eagle Landing Pkwy
- 1843 Wild Dunes Cir
- 1697 Wild Dunes Cir
- 4411 Vista Point Ln
- 1994 Bridgewood Dr
- 4165 Eagle Landing Pkwy
- 1028 Southern Hills Dr
- 1334 Eagle Crossing Dr
- 4438 Carriage Oak Ln
- 1137 Autumn Pines Dr
- 986 Prairie Dunes Ct
- 3950 Royal Pines Dr
- 3946 Royal Pines Dr
- 2151 Club Lake Dr
- 1243 Harbour Town Dr
- 1468 Shadow Creek Dr
- 1465 Shadow Creek Dr
- 2270 Club Lake Dr
