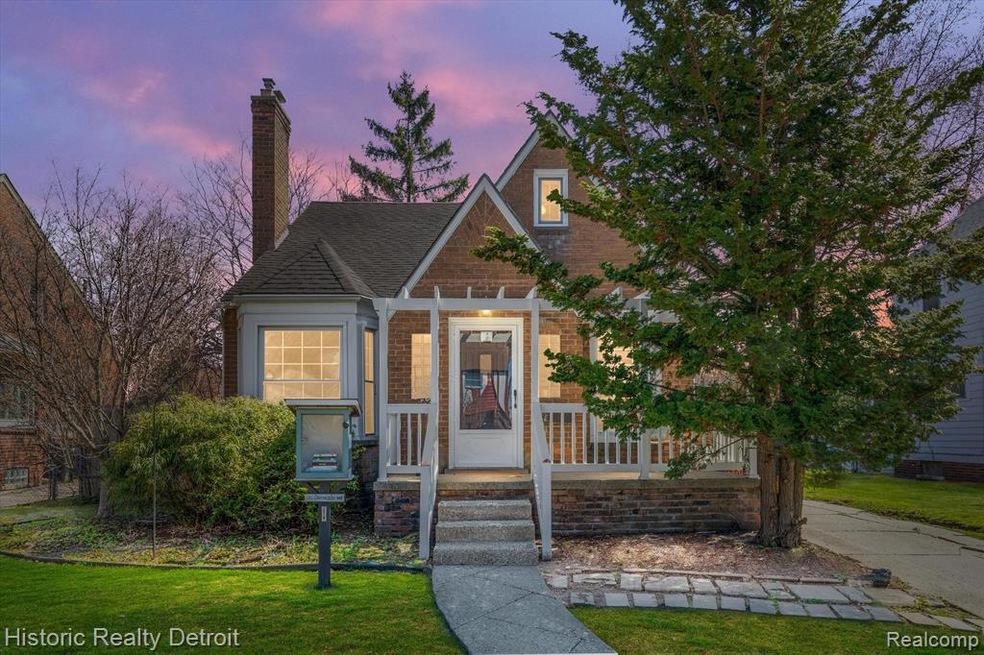
$249,900
- 4 Beds
- 2.5 Baths
- 1,750 Sq Ft
- 19147 Redfern St
- Detroit, MI
Welcome Home! Stunning 4 Bedroom 3 Bath Fully Updated...Brand New Kitchen with Granite Countertops...Fully Updated Bathrooms...New Floors...Freshly Painted...Recessed Lighting...New Roof...Updated Plumbing/Electrical...Finished Basement...Enclosed Porch...Detached Garage...This will not last long...Schedule Your Showing Today! Furnace will be installed at closing.
Hassan Scheib Own It Realty
