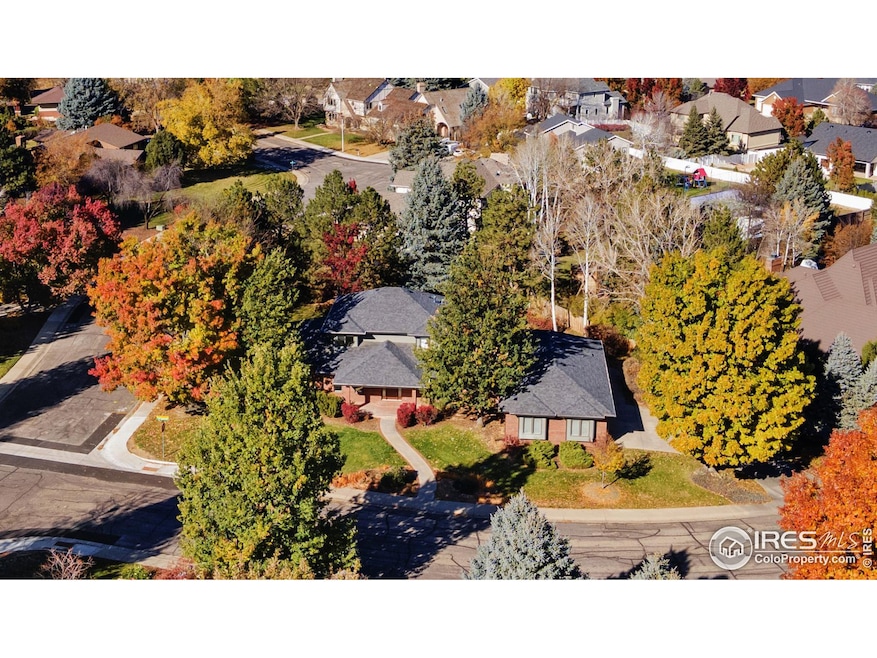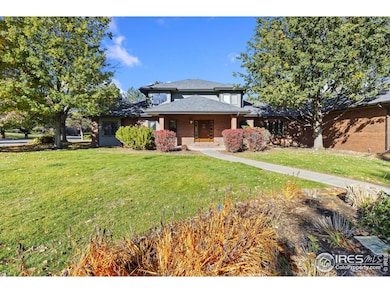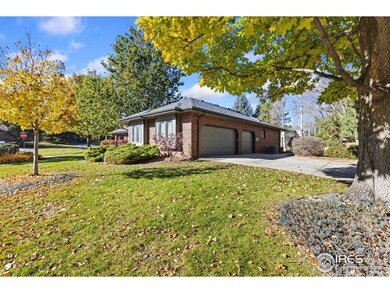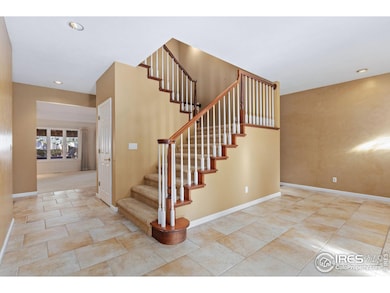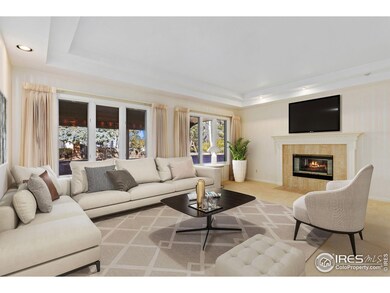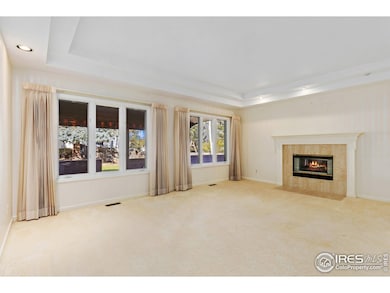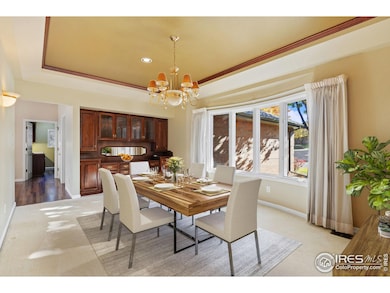
1779 37th Avenue Place Greeley, CO 80634
Highlights
- Two Primary Bedrooms
- Contemporary Architecture
- Wood Flooring
- Open Floorplan
- Cathedral Ceiling
- Main Floor Bedroom
About This Home
As of March 2025Picturesque home, meticulously maintained, one owner! Huge corner lot, over half acre, mature trees, nice private setting tucked in the highly sought after Rangeview Estates! Wonderful stunning custom ranch w/ a 2-story style home in Greeley, a perfect SE facing lot, w/ updated landscaping. Desirable open main level living. Just minutes from all of Northern Colorado, golf courses, city parks, trails, & lots of amenities. Pride of ownership throughout. Covered strong front entry, high-end kitchen, beautiful wood flrs, upgraded cabinets, trim, & many upgrades throughout! Newer exterior paint, newer roof, upgraded luxury fixtures, newer water heater, attractive brick front, granite counters, newer high-end appliances, new dbl ovens, high-end upgraded efficient HVAC, newer upgraded AC unit, travertine tile, ceiling fans, sky lights, multisided fireplace, wet bar, lots to see, a great place to call home. Open, bright, inviting layout, lots of natural light, vaulted ceilings, desirable flr plan, home office, nursery, multi-generational, lots of options! Great for relaxing or entertaining. 4bd, 4ba (up bds share entry), almost 5,900 sq ft, multiple walkouts on the main level to the beautiful Colorado setting. Inviting patio expands into the backyard, great for entertaining, playing or just relaxing. Spacious family room w/ open dining & kitchen area great for entertaining. Come retreat to one of the primary suites, featuring nice layouts, luxury bathrooms, soaking tub, huge walk-in closet w/ closet island, huge windows, and more. An amazing in-law or multi-generation setup. With 1,851 sq ft in the unfinished basement, there's lots of potential/options & room to expand. Sprawling 3+ car finished insulated garage w/ windows/natural light. Easy access to the foothills, plains, lots of parks, trails, reservoirs, Hwy 34/I-25, shopping, services & all Northern Colorado. This amazing home, w/ beautiful curb appeal & character, doesn't come available often... This is a must see!
Home Details
Home Type
- Single Family
Est. Annual Taxes
- $3,530
Year Built
- Built in 1991
Lot Details
- 0.53 Acre Lot
- Southern Exposure
- Southeast Facing Home
- Partially Fenced Property
- Wood Fence
- Corner Lot
- Level Lot
- Sprinkler System
Parking
- 3 Car Attached Garage
- Driveway Level
Home Design
- Contemporary Architecture
- Brick Veneer
- Wood Frame Construction
- Composition Roof
- Composition Shingle
Interior Spaces
- 4,037 Sq Ft Home
- 2-Story Property
- Open Floorplan
- Wet Bar
- Central Vacuum
- Cathedral Ceiling
- Skylights
- Double Sided Fireplace
- Double Pane Windows
- Window Treatments
- Family Room
- Living Room with Fireplace
- Dining Room
- Recreation Room with Fireplace
Kitchen
- Eat-In Kitchen
- Double Oven
- Gas Oven or Range
- Dishwasher
- Kitchen Island
- Disposal
Flooring
- Wood
- Painted or Stained Flooring
- Carpet
Bedrooms and Bathrooms
- 4 Bedrooms
- Main Floor Bedroom
- Double Master Bedroom
- Walk-In Closet
- In-Law or Guest Suite
- Primary bathroom on main floor
Laundry
- Laundry on main level
- Washer and Dryer Hookup
Unfinished Basement
- Partial Basement
- Crawl Space
Accessible Home Design
- Accessible Approach with Ramp
- Low Pile Carpeting
Eco-Friendly Details
- Energy-Efficient HVAC
- Energy-Efficient Thermostat
Outdoor Features
- Patio
- Exterior Lighting
Location
- Property is near a bus stop
Schools
- Scott Elementary School
- Heath Middle School
- Greeley Central High School
Utilities
- Forced Air Zoned Heating and Cooling System
- Underground Utilities
- High Speed Internet
- Satellite Dish
- Cable TV Available
Community Details
- No Home Owners Association
- Rangeview Crest Subdivision
Listing and Financial Details
- Assessor Parcel Number R2119786
Map
Home Values in the Area
Average Home Value in this Area
Property History
| Date | Event | Price | Change | Sq Ft Price |
|---|---|---|---|---|
| 03/31/2025 03/31/25 | Sold | $715,000 | -4.7% | $177 / Sq Ft |
| 11/20/2024 11/20/24 | For Sale | $750,000 | -- | $186 / Sq Ft |
Tax History
| Year | Tax Paid | Tax Assessment Tax Assessment Total Assessment is a certain percentage of the fair market value that is determined by local assessors to be the total taxable value of land and additions on the property. | Land | Improvement |
|---|---|---|---|---|
| 2024 | $2,989 | $47,340 | $6,700 | $40,640 |
| 2023 | $2,989 | $47,810 | $6,770 | $41,040 |
| 2022 | $2,539 | $36,070 | $5,910 | $30,160 |
| 2021 | $2,620 | $37,110 | $6,080 | $31,030 |
| 2020 | $2,492 | $35,750 | $5,580 | $30,170 |
| 2019 | $2,499 | $35,750 | $5,580 | $30,170 |
| 2018 | $2,376 | $35,890 | $5,180 | $30,710 |
| 2017 | $2,389 | $35,890 | $5,180 | $30,710 |
| 2016 | $2,013 | $35,170 | $7,160 | $28,010 |
| 2015 | $2,006 | $35,170 | $7,160 | $28,010 |
| 2014 | $2,041 | $27,010 | $3,690 | $23,320 |
Mortgage History
| Date | Status | Loan Amount | Loan Type |
|---|---|---|---|
| Open | $572,000 | New Conventional | |
| Previous Owner | $0 | New Conventional | |
| Previous Owner | $320,000 | Unknown | |
| Previous Owner | $400,000 | Unknown | |
| Previous Owner | $400,000 | Unknown | |
| Previous Owner | $110,000 | Unknown |
Deed History
| Date | Type | Sale Price | Title Company |
|---|---|---|---|
| Special Warranty Deed | $715,000 | None Listed On Document | |
| Special Warranty Deed | -- | None Available | |
| Deed | -- | -- | |
| Deed | $40,000 | -- | |
| Deed | -- | -- |
Similar Homes in Greeley, CO
Source: IRES MLS
MLS Number: 1022542
APN: R2119786
- 4125 24th Street Rd Unit 3
- 4125 24th Street Rd Unit 18
- 3944 W 18th Street Ln
- 1913 Homestead Rd
- 4002 W 16th Street Ln
- 4010 W 16th Street Ln
- 2060 39th Ave
- 4250 W 16th St Unit 45
- 1796 43rd Ave
- 7204 W 23rd Saint Rd
- 3342 W 19th St
- 1901 43rd Ave
- 1426 39th Ave
- 1411 40th Ave
- 3247 W 19th Street Dr
- 3014 W 19th St
- 2933 W 19th Street Dr
- 3405 W 16th St Unit 30
- 3405 W 16th St Unit 86
- 3405 W 16th St Unit 66
