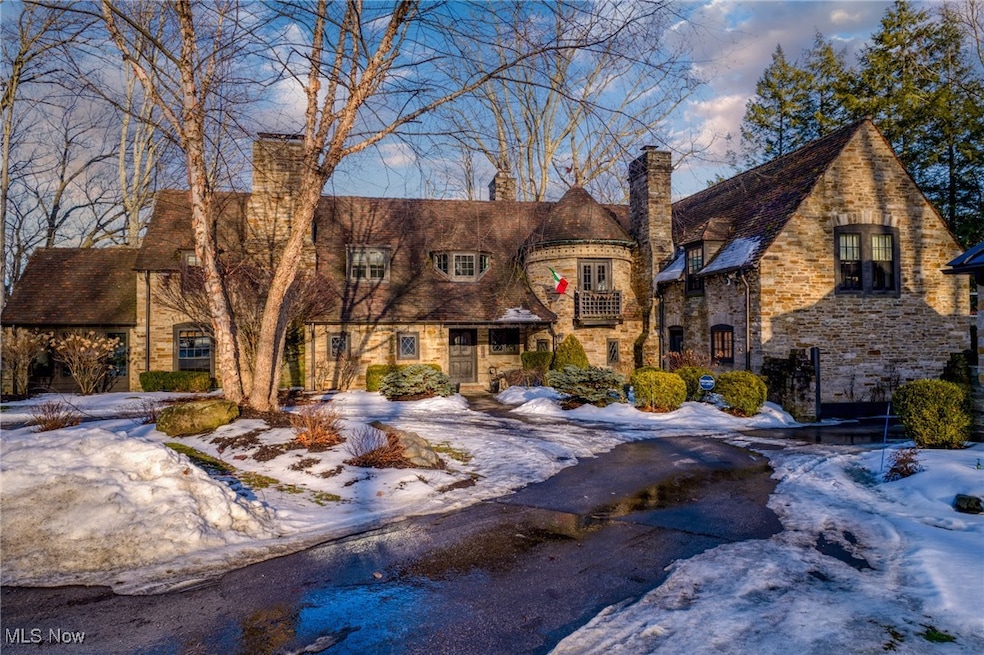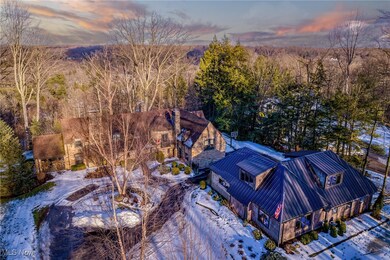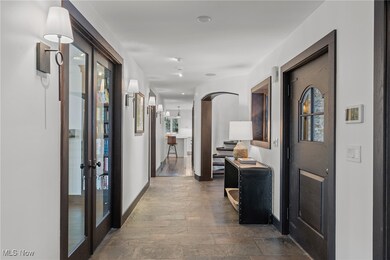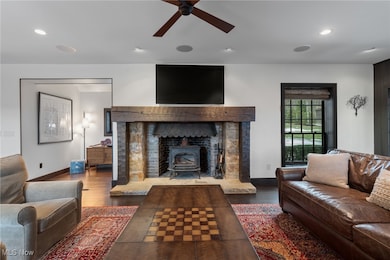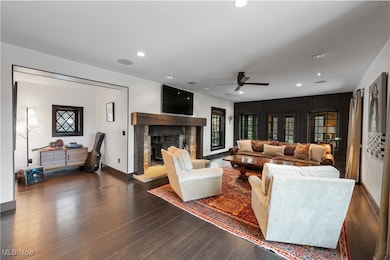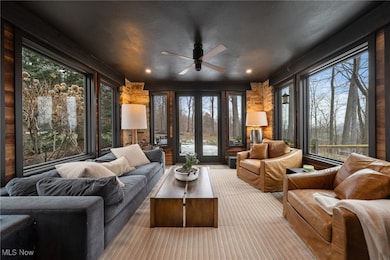
1779 Berkshire Rd Gates Mills, OH 44040
Gates Mills NeighborhoodEstimated payment $15,176/month
Highlights
- 6.4 Acre Lot
- Wood Burning Stove
- No HOA
- Mayfield High School Rated A
- 2 Fireplaces
- 4 Car Garage
About This Home
Located in the most coveted Gates Mills location offering sweeping valley views and just steps from the Hunt Club, this English country estate is truly breathtaking! Designed by renowned architect Monty Copper, the main residence has been updated to perfection and offers exquisite architectural detail coupled with today's modern amenities. The use of stone and wood through this house is remarkable as well as the leaded glass windows and wide plank oak floors. Highlights of the first floor include an incredible circular stairway tucked into 2 story touret, extraordinary gourmet dream kitchen, and lovely screened in porch. You can entertain in the grand living room, elegant dining room, and relax in the private library with fireplace. The expansive second floor has 4 bedrooms, three fully updated bathrooms, and a laundry room. The owner's suite is the definition of luxurious and has a beautiful bedroom area as well as a gorgeous marble bathroom! There is even a finished lower level media room and exercise room. Added to all of this is the most incredible two story "lodge," which was designed by Tony Paskevich in 2012. This separate building can be used for entertaining, an incredible home office, or guest house! There is a half bathroom, lofted bedroom area, and two story great room with a soaring beamed ceiling. The main house has a 2 car attached garage and there is a separate two car garage attached to the outbuilding. Sited on 6+ acres offering incredible privacy and those breathtaking valley views. Added amenities include exquisite landscaping, a bocce ball court, and stone terrace. This is truly one of the most exquisite properties in Northeast Ohio!
Listing Agent
Howard Hanna Brokerage Email: adamkaufman@howardhanna.com 216-831-7370 License #351481

Home Details
Home Type
- Single Family
Est. Annual Taxes
- $41,725
Year Built
- Built in 1940
Lot Details
- 6.4 Acre Lot
- Split Rail Fence
- Partially Fenced Property
- Chain Link Fence
Parking
- 4 Car Garage
- Running Water Available in Garage
Home Design
- Tile Roof
- Metal Roof
- Stone Siding
Interior Spaces
- 2-Story Property
- 2 Fireplaces
- Wood Burning Stove
- Wood Burning Fireplace
- Partially Finished Basement
Kitchen
- Range
- Microwave
- Dishwasher
- Disposal
Bedrooms and Bathrooms
- 5 Bedrooms
- 5 Bathrooms
Laundry
- Dryer
- Washer
Outdoor Features
- Patio
Utilities
- Forced Air Heating and Cooling System
- Heating System Uses Gas
- Septic Tank
Community Details
- No Home Owners Association
- Mayfield #3 Subdivision
Listing and Financial Details
- Home warranty included in the sale of the property
- Assessor Parcel Number 843-16-007
Map
Home Values in the Area
Average Home Value in this Area
Tax History
| Year | Tax Paid | Tax Assessment Tax Assessment Total Assessment is a certain percentage of the fair market value that is determined by local assessors to be the total taxable value of land and additions on the property. | Land | Improvement |
|---|---|---|---|---|
| 2024 | $41,725 | $647,500 | $123,025 | $524,475 |
| 2023 | $22,793 | $310,140 | $95,870 | $214,270 |
| 2022 | $22,642 | $310,140 | $95,870 | $214,270 |
| 2021 | $22,409 | $310,140 | $95,870 | $214,270 |
| 2020 | $23,679 | $301,110 | $93,070 | $208,040 |
| 2019 | $22,887 | $860,300 | $265,900 | $594,400 |
| 2018 | $23,441 | $301,110 | $93,070 | $208,040 |
| 2017 | $25,117 | $310,140 | $92,050 | $218,090 |
| 2016 | $26,184 | $310,140 | $92,050 | $218,090 |
| 2015 | $23,302 | $310,140 | $92,050 | $218,090 |
| 2014 | $23,302 | $295,370 | $87,680 | $207,690 |
Property History
| Date | Event | Price | Change | Sq Ft Price |
|---|---|---|---|---|
| 03/03/2025 03/03/25 | For Sale | $2,100,000 | +13.5% | $317 / Sq Ft |
| 05/30/2023 05/30/23 | Sold | $1,850,000 | 0.0% | $300 / Sq Ft |
| 04/17/2023 04/17/23 | Pending | -- | -- | -- |
| 04/12/2023 04/12/23 | For Sale | $1,850,000 | -- | $300 / Sq Ft |
Deed History
| Date | Type | Sale Price | Title Company |
|---|---|---|---|
| Warranty Deed | $1,850,000 | Competitive Title | |
| Warranty Deed | $500,000 | Emerald Glen Title | |
| Limited Warranty Deed | -- | Attorney |
Mortgage History
| Date | Status | Loan Amount | Loan Type |
|---|---|---|---|
| Open | $1,340,000 | New Conventional | |
| Previous Owner | $850,000 | New Conventional | |
| Previous Owner | $359,650 | Balloon | |
| Previous Owner | $468,000 | Unknown |
Similar Homes in Gates Mills, OH
Source: MLS Now (Howard Hanna)
MLS Number: 5099020
APN: 843-16-007
- 7360 Daisy Wood Ln
- 1800 Chartley Rd
- 35050 Dorchester Rd
- 1450 County Line Rd
- 7955 Gray Eagle Chase
- 12980 W Geauga Trail
- 7055 Hickory Ln
- 2431 Som Center Rd
- 1647 Parker Dr
- 6601 Ridgeview Rd
- 13540 Ledgebrook Ln
- 829 Chagrin River Rd
- 6479 Woodhawk Dr
- 2437 Cedarwood Rd
- 2635 Som Center Rd
- 45125 Fairmount Blvd
- 1130 Som Center Rd
- 6807 Bonnieview Rd
- 34000 Fairmount Blvd
- 1278 Cordova Rd
