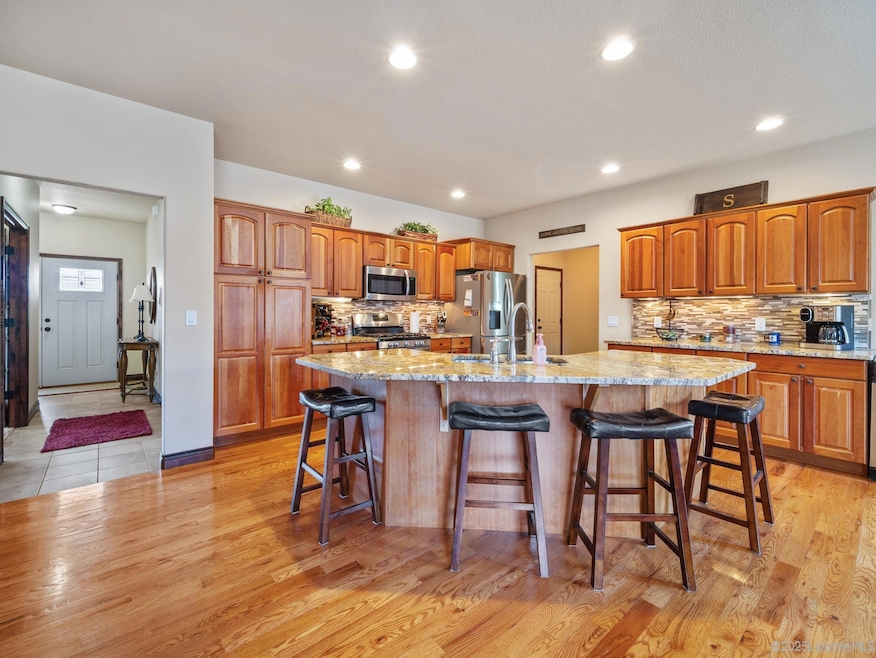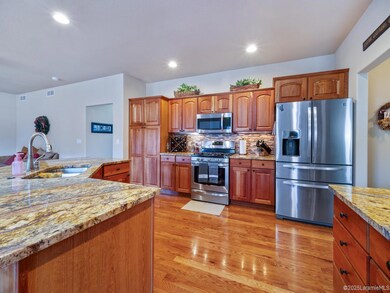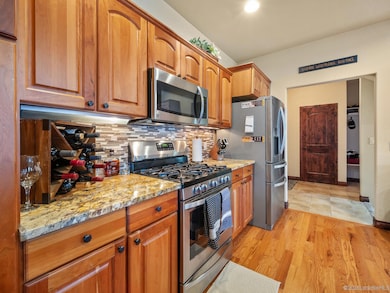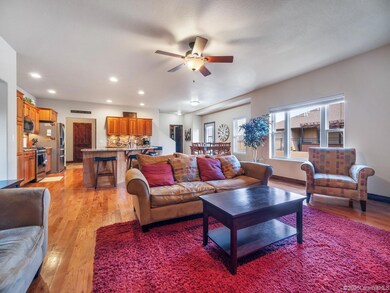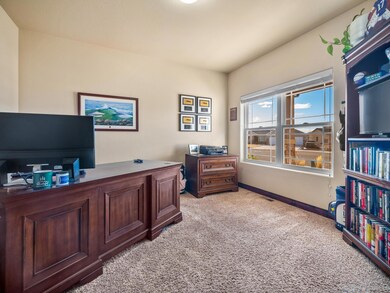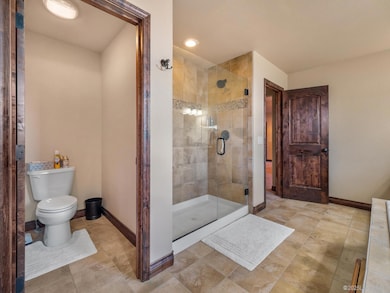
1779 Eaglecrest Ct Laramie, WY 82072
About This Home
As of April 2025Welcome to your dream home! This stunning 5-bedroom, 3.5-bath property offers the perfect balance of comfort and modern elegance. Step into the heart of the home: a sleek kitchen featuring high-end appliances, ample counter space, and a spacious island perfect for entertaining. The beautiful master suite is a true retreat, complete with a luxurious en-suite bathroom and generous walk-in closet. The fully finished basement offers a large living area and an additional entertaining space, perfect for hosting gatherings or creating your own private getaway. This home also features a 3-car garage, providing ample storage and convenience. Located in a highly sought-after neighborhood, you’ll enjoy a sense of community while being just minutes away from local amenities. With plenty of space for guests and entertainment, this home is perfect for creating lasting memories. Schedule a showing today to experience the charm and sophistication for yourself!
Map
Home Details
Home Type
Single Family
Est. Annual Taxes
$5,038
Year Built
2014
Lot Details
0
Listing Details
- Status Category: Sold
- Additional Comments: Welcome to your dream home! This stunning 5-bedroom, 3.5-bath property offers the perfect balance of comfort and modern elegance. Step into the heart of the home: a sleek kitchen featuring high-end appliances, ample counter space, and a spacious island perfect for entertaining. The beautiful master suite is a true retreat, complete with a luxurious en-suite bathroom and generous walk-in closet. The fully finished basement offers a large living area and an additional entertaining space, perfect for hosting gatherings or creating your own private getaway. This home also features a 3-car garage, providing ample storage and convenience. Located in a highly sought-after neighborhood, you’ll enjoy a sense of community while being just minutes away from local amenities. With plenty of space for guests and entertainment, this home is perfect for creating lasting memories. Schedule a showing today to experience the charm and sophistication for yourself!
- List Price/ Sq Ft: 183.1
- Selling Financing: Conventional
- Tax Year: 2024
- Master Plan Zoning: Single-Family Residential
- Year Built: 2014
- Items Not Included: Owners Personal Property
- Roof Type: Shingled
- Finished Above Grade Sq Ft: 2913
- Below Grade Sq Ft: 1265
- Dining Facility: Dining Area, Eat-In Kitchen
- Rental Information Laundry: Laundry Room
- Stories Style: 1 1/2 Story
- Special Features: None
- Property Sub Type: Detached
- Stories: 316
Interior Features
- Second Floor Total Sq Ft: 4178
- Basement: Fully Finished
- Fireplace: One, Electric, Gas
- Total Bedrooms: 5
Exterior Features
- Exterior: Stone Accent, Stucco
Garage/Parking
- General Info:_pound_ of Garage Stalls: 3
Utilities
- Utilities Available: Electricity, Natural Gas, Sewer-City, Water-City
- Heat Fuel Type: Electric, Natural Gas
Schools
- School District: Indian Paint Brush
- Junior High Dist: Indian Paint Brush
Lot Info
- Irrigation Water Rights Acres: 0.22
- Flood Plain: Not Verified
- Lot Size: 9776
Tax Info
- Total Taxes: 5037
Home Values in the Area
Average Home Value in this Area
Property History
| Date | Event | Price | Change | Sq Ft Price |
|---|---|---|---|---|
| 04/23/2025 04/23/25 | Sold | -- | -- | -- |
| 03/28/2025 03/28/25 | Pending | -- | -- | -- |
| 01/10/2025 01/10/25 | For Sale | $775,000 | -- | $185 / Sq Ft |
Tax History
| Year | Tax Paid | Tax Assessment Tax Assessment Total Assessment is a certain percentage of the fair market value that is determined by local assessors to be the total taxable value of land and additions on the property. | Land | Improvement |
|---|---|---|---|---|
| 2024 | $5,038 | $69,008 | $8,985 | $60,023 |
| 2023 | $4,896 | $67,068 | $7,927 | $59,141 |
| 2022 | $4,654 | $63,754 | $7,771 | $55,983 |
| 2021 | $3,865 | $52,944 | $7,251 | $45,693 |
| 2020 | $3,513 | $48,120 | $7,477 | $40,643 |
| 2019 | $3,454 | $47,318 | $7,719 | $39,599 |
| 2018 | $3,482 | $47,705 | $7,719 | $39,986 |
| 2017 | $3,434 | $47,037 | $7,305 | $39,732 |
| 2016 | $2,875 | $39,379 | $7,305 | $32,074 |
| 2015 | $2,881 | $39,466 | $7,030 | $32,436 |
| 2014 | $447 | $6,128 | $0 | $0 |
Mortgage History
| Date | Status | Loan Amount | Loan Type |
|---|---|---|---|
| Open | $240,000 | New Conventional | |
| Closed | $535,000 | Purchase Money Mortgage | |
| Previous Owner | $244,127 | Construction |
Deed History
| Date | Type | Sale Price | Title Company |
|---|---|---|---|
| Warranty Deed | -- | First American Title |
Similar Homes in Laramie, WY
Source: Laramie Board of REALTORS® MLS
MLS Number: 250018
APN: 05-1673-26-3-52-006.00
- 3407 Mammoth Ct
- 1790 Hayford Ave
- 1651 Fox Ridge Rd
- 1663 Nottage Ct
- 3734 Reynolds St
- 1059 Empinado Dr
- 2721 E Reynolds St
- 2730 Leslie Ct
- 2617 Reynolds St Unit B
- 2611 Reynolds St Unit B
- 2711 Leslie Ct
- 2704 Leslie Ct
- 1050 N Indian Hills Dr
- 2051 Battle St
- 4302 Cheyenne Dr
- 4316 Cheyenne Dr
- 4430 Mojave Dr
- 4407 Cheyenne Dr
- 2110 Trabing Ln
- 1911 E Hancock St Unit G - B
