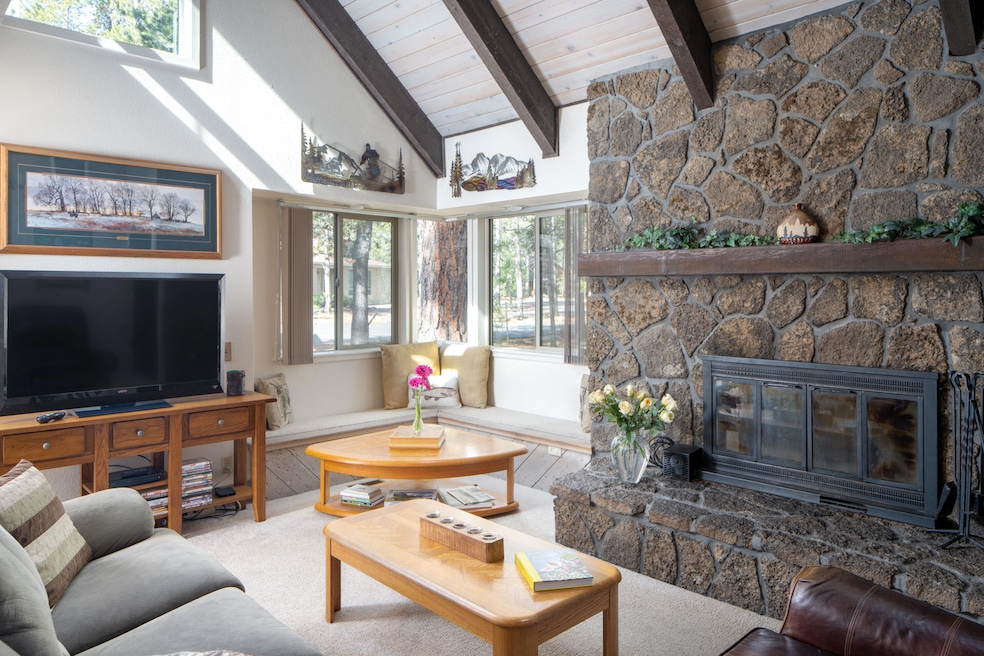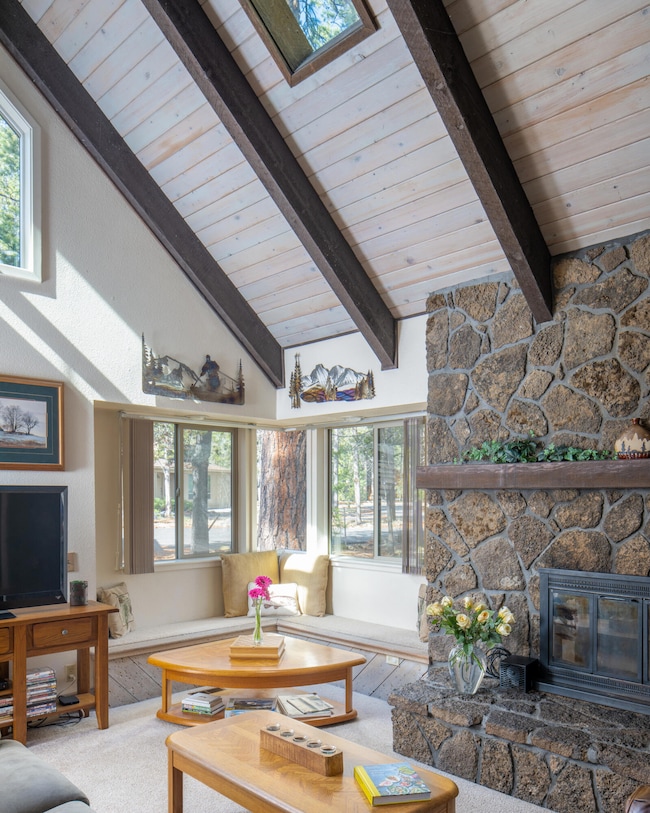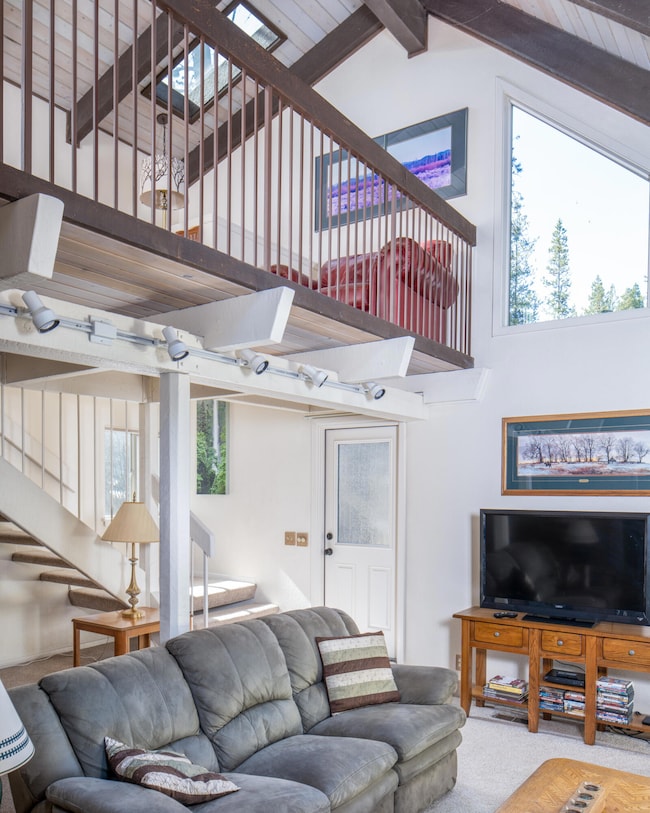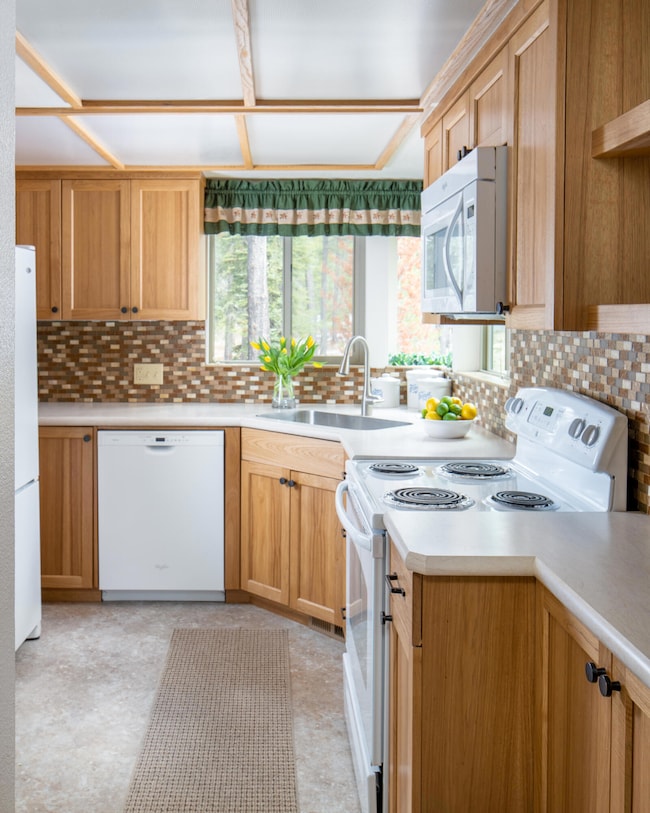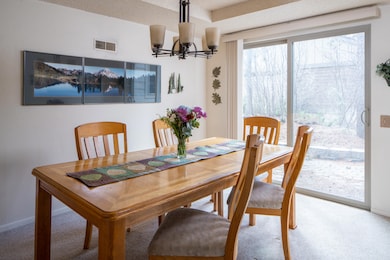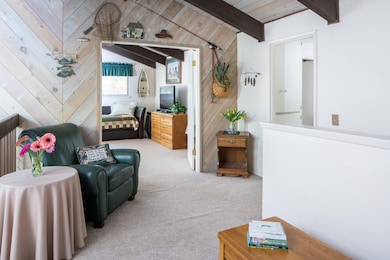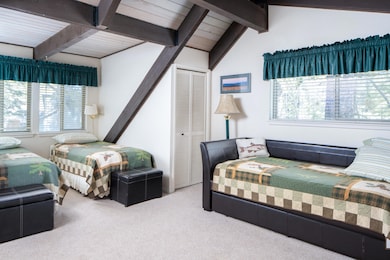
17795 Backwoods Ln Bend, OR 97707
Sunriver NeighborhoodEstimated payment $4,962/month
Highlights
- Marina
- Fitness Center
- Resort Property
- Cascade Middle School Rated A-
- Spa
- RV or Boat Storage in Community
About This Home
Discover your dream retreat in Sunriver, OR! This charming 4-bedroom, 2-bathroom home spans 1,915 square feet and embodies the quintessential cabin feel, perfect for creating lasting memories. Well-maintained and lovingly cared for, this residence features a delightful bonus loft area, ideal for a cozy reading nook or children's play area. Step outside to enjoy the inviting patio pavers, providing an excellent space for entertaining friends or unwinding in the serene surroundings. Recent updates include stylish exterior siding and new windows, ensuring both beauty and energy efficiency. Located just moments from Sunriver village and Lodge and the scenic Deschutes River, adventure and outdoor fun are right at your doorstep. Whether you're looking for a permanent residence, a vacation home, or an investment property, this Sunriver gem offers exceptional charm and a prime location. Make this snug haven your own and embrace the resort lifestyle.
Home Details
Home Type
- Single Family
Est. Annual Taxes
- $5,326
Year Built
- Built in 1976
Lot Details
- 10,454 Sq Ft Lot
- Xeriscape Landscape
- Native Plants
- Property is zoned SURS, As, LM, SURS, As, LM
HOA Fees
- $165 Monthly HOA Fees
Parking
- 2 Car Attached Garage
- Garage Door Opener
- Driveway
Home Design
- Northwest Architecture
- Stem Wall Foundation
- Frame Construction
- Composition Roof
Interior Spaces
- 1,915 Sq Ft Home
- 2-Story Property
- Vaulted Ceiling
- Skylights
- Wood Burning Fireplace
- Double Pane Windows
- Vinyl Clad Windows
- Dining Room
- Loft
- Territorial Views
- Fire and Smoke Detector
Kitchen
- Eat-In Kitchen
- Oven
- Cooktop
- Microwave
- Dishwasher
- Laminate Countertops
- Disposal
Flooring
- Carpet
- Laminate
Bedrooms and Bathrooms
- 4 Bedrooms
- Primary Bedroom on Main
- 2 Full Bathrooms
- Bathtub with Shower
Laundry
- Laundry Room
- Dryer
- Washer
Outdoor Features
- Spa
- Courtyard
Schools
- Three Rivers Elementary School
- Three Rivers Middle School
Utilities
- No Cooling
- Forced Air Heating System
- Water Heater
- Community Sewer or Septic
- Fiber Optics Available
- Phone Available
- Cable TV Available
Listing and Financial Details
- Exclusions: Seller Personal Items
- Legal Lot and Block 10 / 3
- Assessor Parcel Number 138302
Community Details
Overview
- Resort Property
- Meadow Village Subdivision
- Property is near a preserve or public land
Recreation
- RV or Boat Storage in Community
- Marina
- Tennis Courts
- Pickleball Courts
- Sport Court
- Community Playground
- Fitness Center
- Community Pool
- Park
- Trails
- Snow Removal
Additional Features
- Clubhouse
- Building Fire-Resistance Rating
Map
Home Values in the Area
Average Home Value in this Area
Tax History
| Year | Tax Paid | Tax Assessment Tax Assessment Total Assessment is a certain percentage of the fair market value that is determined by local assessors to be the total taxable value of land and additions on the property. | Land | Improvement |
|---|---|---|---|---|
| 2024 | $5,496 | $363,590 | -- | -- |
| 2023 | $5,326 | $353,000 | $0 | $0 |
| 2022 | $4,959 | $332,740 | $0 | $0 |
| 2021 | $4,863 | $323,050 | $0 | $0 |
| 2020 | $4,598 | $323,050 | $0 | $0 |
| 2019 | $4,470 | $313,650 | $0 | $0 |
| 2018 | $4,341 | $304,520 | $0 | $0 |
| 2017 | $4,211 | $295,660 | $0 | $0 |
| 2016 | $4,006 | $287,050 | $0 | $0 |
| 2015 | $3,901 | $278,690 | $0 | $0 |
Property History
| Date | Event | Price | Change | Sq Ft Price |
|---|---|---|---|---|
| 04/03/2025 04/03/25 | For Sale | $780,000 | -- | $407 / Sq Ft |
Similar Homes in Bend, OR
Source: Central Oregon Association of REALTORS®
MLS Number: 220198470
APN: 138302
- 57025 Peppermill Cir Unit 15-A
- 57021 Peppermill Cir Unit 14-B
- 57029 Peppermill Cir Unit 16-B
- 57002 Peppermill Cir Unit 10-A
- 57022 Peppermill Cir Unit 21-C
- 57037 Peppermill Cir Unit 18-E
- 57041 Peppermill Cir Unit 19-B
- 56994 Peppermill Cir Unit 8-E
- 57042 Peppermill Cir Unit 25-E
- 57050 Peppermill Cir Unit 27-A
- 57062 Peppermill Cir Unit 30-C
- 57074 Peppermill Cir Unit 33C
- 57074 Peppermill Cir Unit 33-G
- 57046 Peppermill Cir Unit 26-B
- 57078 Peppermill Cir Unit 34-H
- 57082 Peppermill Cir Unit 35-H
- 57086 Peppermill Cir Unit 36-G
- 56954 Peppermill Cir Unit 2-E
- 56995 Coyote Ln Unit 16
- 57038 Deer Ln Unit 20
