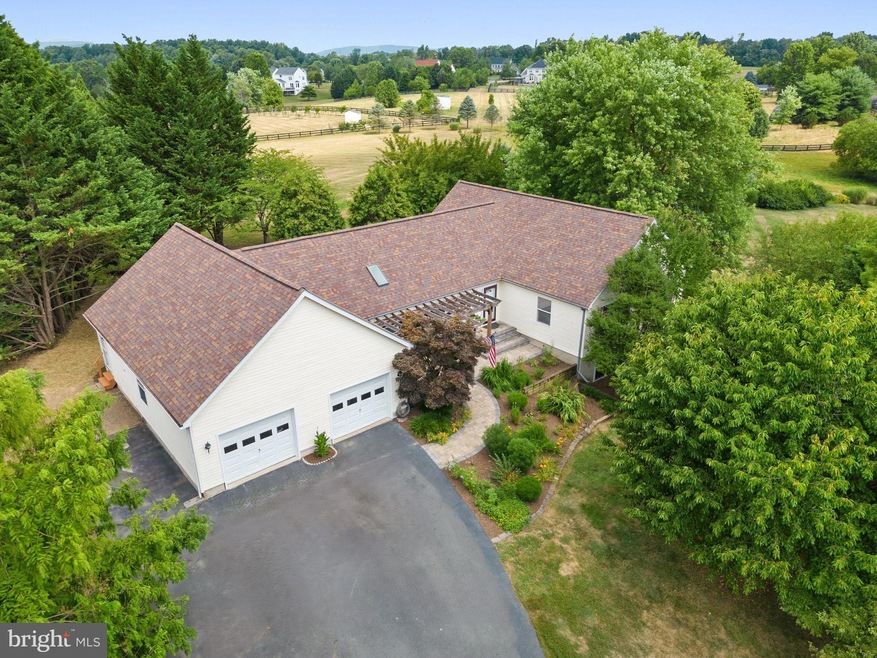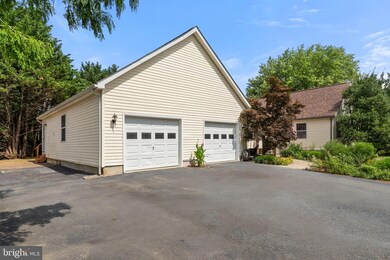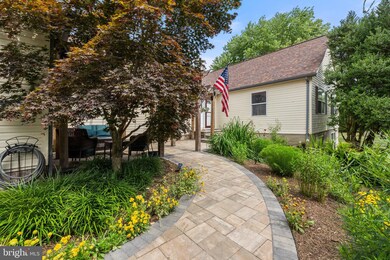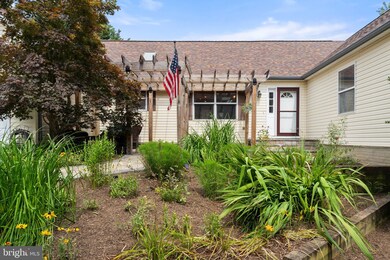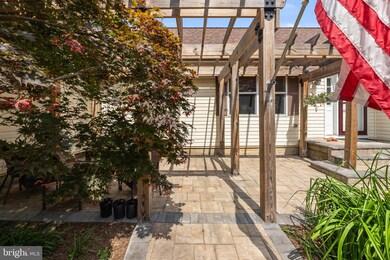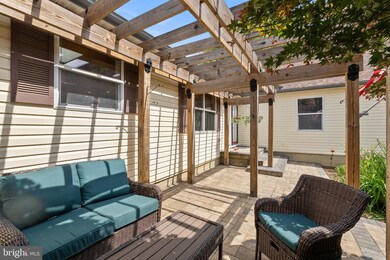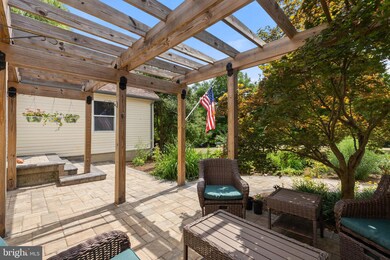
17795 Sands Rd Hamilton, VA 20158
Highlights
- Open Floorplan
- Deck
- Space For Rooms
- Hamilton Elementary School Rated A-
- Rambler Architecture
- Main Floor Bedroom
About This Home
As of September 2024Major price improvement by $50,000!
Gorgeous 2,316 square foot home on 1.3 acres, less than 1 mile from downtown Hamilton and no HOA! Main level living with all 2,316 finished square feet on one level. Gorgeous patio and pergola sitting area in the front, beautiful landscaping including 2 cherry trees, 3 peach tress and 1 pear tree! Large freshly stained deck extending the length of the home and shade awnings in the back.
All four, very large, bedrooms including the primary bedroom and bathroom on the main level. Enjoy gatherings in the large open sitting area connecting to the kitchen and dining area. The primary suite includes a huge walk-in closet and sliding door exiting to the back deck. The unfinished basement is the entire 2,316 footprint of the house and you can customize it to your liking. The basement includes a bathroom rough-in, lots of storage and a walk-out to the side yard. Wired for a hot tub by the back patio.
Original owners! Updates include new HVAC in 2022, new roof in 2023, all appliances updated within the last 5 years. Home warranty offered by sellers!
Xfinity and Verizon High Speed Internet available.
Schools include Hamilton Elementary, Blue Ridge Middle, Loudoun Valley High. 23 miles to Dulles Airport, 8 miles to Leesburg, 2.5 miles to Harmony Park & Ride bus and commuter lot. Minutes to shopping, community park, restaurants, wineries, breweries, Fireman’s Field, Franklin Park, W&OD Trail, Appalachian Trail and SO MUCH MORE!
Last Agent to Sell the Property
Berkshire Hathaway HomeServices PenFed Realty License #0225217765

Home Details
Home Type
- Single Family
Est. Annual Taxes
- $5,723
Year Built
- Built in 1999
Lot Details
- 1.29 Acre Lot
- Rural Setting
- Landscaped
- Planted Vegetation
- Back and Front Yard
- Property is zoned AR1, AGRICULTURAL RURAL - 1
Parking
- 2 Car Direct Access Garage
- 4 Driveway Spaces
- Oversized Parking
- Parking Storage or Cabinetry
- Front Facing Garage
- Garage Door Opener
Home Design
- Rambler Architecture
- Shingle Roof
- Vinyl Siding
- Concrete Perimeter Foundation
Interior Spaces
- Property has 2 Levels
- Open Floorplan
- Recessed Lighting
- Awning
- Family Room Off Kitchen
- Living Room
- Dining Room
- Attic
Kitchen
- Gas Oven or Range
- Built-In Microwave
- Ice Maker
- Dishwasher
Bedrooms and Bathrooms
- 4 Main Level Bedrooms
- En-Suite Primary Bedroom
- Walk-In Closet
- 2 Full Bathrooms
Laundry
- Laundry Room
- Laundry on main level
- Electric Dryer
- Washer
Unfinished Basement
- Walk-Out Basement
- Basement Fills Entire Space Under The House
- Connecting Stairway
- Side Exterior Basement Entry
- Space For Rooms
- Rough-In Basement Bathroom
- Basement Windows
Accessible Home Design
- Halls are 36 inches wide or more
Outdoor Features
- Deck
- Patio
- Storage Shed
- Outbuilding
Schools
- Hamilton Elementary School
- Blue Ridge Middle School
- Loudoun Valley High School
Utilities
- Central Air
- Air Source Heat Pump
- Back Up Gas Heat Pump System
- Heating System Powered By Owned Propane
- Vented Exhaust Fan
- Propane
- Well
- Electric Water Heater
- Septic Equal To The Number Of Bedrooms
- Septic Tank
- Phone Available
- Cable TV Available
Community Details
- No Home Owners Association
- Brown Subdivision
Listing and Financial Details
- Tax Lot 3
- Assessor Parcel Number 419272565000
Map
Home Values in the Area
Average Home Value in this Area
Property History
| Date | Event | Price | Change | Sq Ft Price |
|---|---|---|---|---|
| 09/17/2024 09/17/24 | Sold | $750,000 | 0.0% | $324 / Sq Ft |
| 08/13/2024 08/13/24 | Pending | -- | -- | -- |
| 08/07/2024 08/07/24 | Price Changed | $749,900 | -3.2% | $324 / Sq Ft |
| 07/25/2024 07/25/24 | Price Changed | $774,500 | -3.1% | $334 / Sq Ft |
| 07/12/2024 07/12/24 | For Sale | $799,500 | -- | $345 / Sq Ft |
Tax History
| Year | Tax Paid | Tax Assessment Tax Assessment Total Assessment is a certain percentage of the fair market value that is determined by local assessors to be the total taxable value of land and additions on the property. | Land | Improvement |
|---|---|---|---|---|
| 2024 | $5,723 | $661,650 | $245,800 | $415,850 |
| 2023 | $5,655 | $646,230 | $186,500 | $459,730 |
| 2022 | $5,385 | $605,080 | $172,300 | $432,780 |
| 2021 | $4,799 | $489,740 | $142,300 | $347,440 |
| 2020 | $4,771 | $460,920 | $122,300 | $338,620 |
| 2019 | $4,715 | $451,190 | $122,300 | $328,890 |
| 2018 | $4,746 | $437,380 | $122,300 | $315,080 |
| 2017 | $4,737 | $421,110 | $122,300 | $298,810 |
| 2016 | $4,733 | $413,370 | $0 | $0 |
| 2015 | $4,576 | $280,870 | $0 | $280,870 |
| 2014 | $4,549 | $281,290 | $0 | $281,290 |
Mortgage History
| Date | Status | Loan Amount | Loan Type |
|---|---|---|---|
| Open | $712,500 | New Conventional | |
| Previous Owner | $405,000 | Balloon | |
| Previous Owner | $269,600 | New Conventional | |
| Previous Owner | $60,300 | No Value Available |
Deed History
| Date | Type | Sale Price | Title Company |
|---|---|---|---|
| Deed | $750,000 | First American Title | |
| Deed | $67,000 | -- |
Similar Homes in Hamilton, VA
Source: Bright MLS
MLS Number: VALO2075132
APN: 419-27-2565
- 38172 Stone Eden Dr
- 17577 Wadell Ct
- 17573 Wadell Ct
- 17723 Karen Hope Ct
- 17937 Manassas Gap Ct
- 101 Levenbury Place
- 35 Sydnor St
- 916 Queenscliff Ct
- 912 Queenscliff Ct
- 60 N Tavenner Ln
- 400 Mcdaniel Dr
- 39100 E Colonial Hwy
- 211 Heaton Ct
- 37677 Cooksville Rd
- 460 S Maple Ave
- 132 Misty Pond Terrace
- 134 Misty Pond Terrace
- 17826 Springbury Dr
- 625 E G St
- 38245 Hughesville Rd
