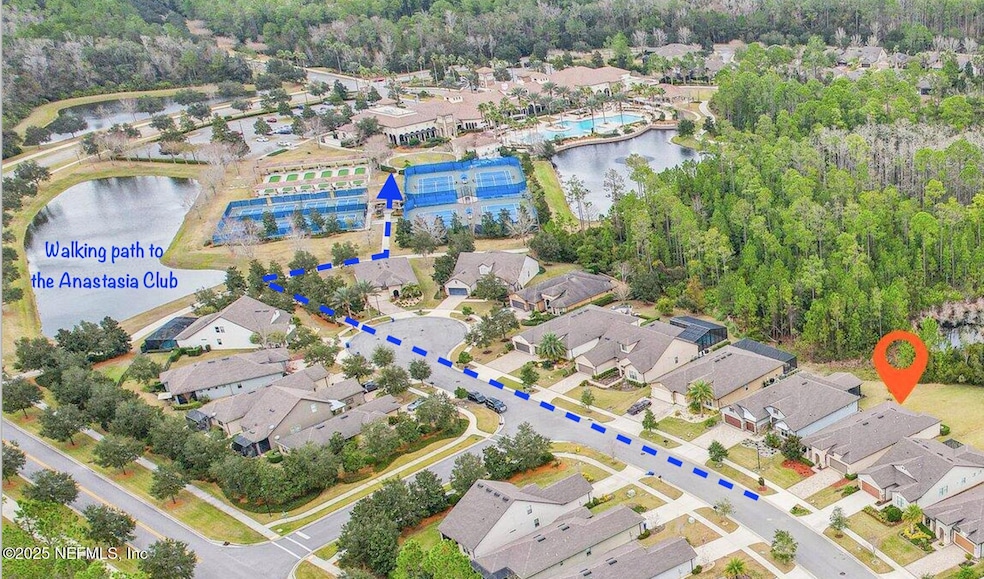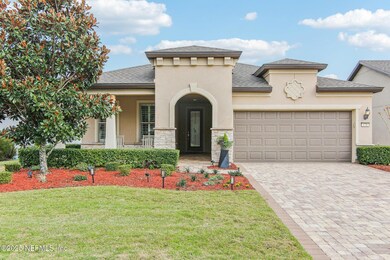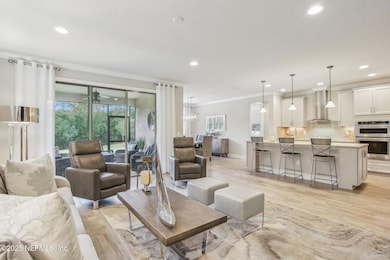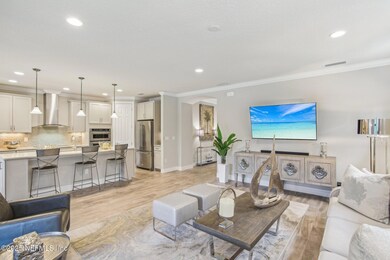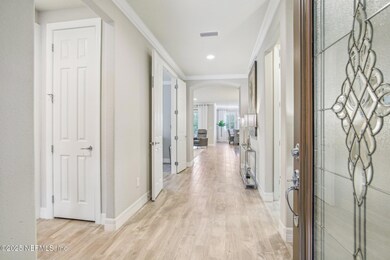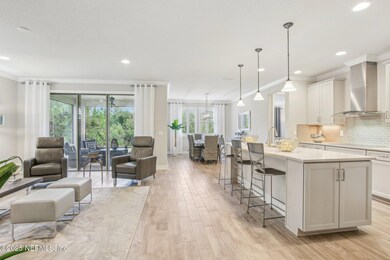
178 Canopy Oak Ln Ponte Vedra, FL 32081
Estimated payment $4,425/month
Highlights
- Fitness Center
- Senior Community
- Clubhouse
- Gated with Attendant
- Views of Preserve
- Sauna
About This Home
COME SEE THIS BEAUTIFUL HOME THAT IS MOVE-IN READY AND AVAILABLE NOW! Nestled just steps away from the vibrant Anastasia Club, this stunning residence in Del Webb Ponte Vedra seamlessly blends charm, luxury, and practicality. Offering an exclusive opportunity to live in one of the most desirable 55+ Active Adult Communities, this home is a must-see! BUYERS, THIS HOME CAN BE PURCHASED FURNISHED FOR AN ADDITIONAL AMOUNT! JUST MOVE RIGHT IN! Set on a homesite with room for a pool, the popular Summerwood floorplan exudes a coastal elegance, featuring 3 spacious bedrooms, 2 beautifully appointed bathrooms, and a versatile study. Designed with modern living in mind, this home maximizes every square foot, leaving no wasted space.As you arrive, be greeted by a charming extended covered pavered front porch - the perfect spot for relaxing. The lovely upgraded kitchen includes sleek gray cabinetry, stunning quartz countertops, a spacious island for gathering, built-in KitchenAid appliances, an electric induction cooktop, and a bright dining area ideal for both casual meals and elegant entertaining. The open-concept design floods the home with natural light from an abundance of windows and triple sliding glass doors, creating a warm, tranquil ambiance that blends seamlessly with the preserve views beyond. The large lot offers plenty of space for a pool, plus room for your furry friends to run and play.The luxurious primary suite is a true retreat, featuring a walk-in shower, a garden tub, and spa-like finishes that promise relaxation at every turn.Additional Highlights Include:Plantation shutters throughout and fabric panel treatments for a sophisticated touch.Elegant crown molding that adds class.Coastal-inspired porcelain tile flooring that flows seamlessly throughout.8-foot interior doors and rounded corners for added elegance.Stylish lighting.An extended 4-foot garage with epoxy flooring, overhead storage racks, and ample storage space.This home isn't just a place to live - it's a lifestyle. With easy access to the Anastasia Club's resort-style amenities, including pools, tennis courts, fitness facilities, and social events, you'll enjoy everything Del Webb Ponte Vedra has to offer.Don't miss your chance to live the Florida dream - schedule your showing today!Riverwood by Del Webb, a vibrant 55+ active adult community, offers an unparalleled lifestyle nestled in the heart of the renowned master-planned community of Nocatee. Situated in the prestigious Ponte Vedra area, this community is perfectly positioned between Jacksonville and St. Augustine, Florida, providing easy access to pristine beaches, fine dining, shopping, and recreational activities.Community Highlights:Natural Beauty: Surrounded by 2,400 acres of the serene Nocatee Preserve, Riverwood provides a tranquil setting minutes from the Atlantic Ocean.Resort-Style Amenities: The Anastasia Club features a grand ballroom, indoor and outdoor pools, a sauna, a spa, a state-of-the-art fitness center, tennis courts, pickleball, bocce ball, and more. A dedicated Lifestyle and Fitness Director ensures engaging events and activities year-round.Nearby Attractions: Residents enjoy proximity to Nocatee Splash Park, a family-friendly destination offering a lazy river, water slides, zip lines, and a lagoon pool.Nocatee Amenities:Living in Nocatee extends the Riverwood lifestyle with an impressive array of features:Splash Water Park: Experience the thrills of the Rip Tide Slide, the Lazy Tides River, and the lagoon pool, or enjoy the 330-foot zip line.Fitness and Wellness: The Swim Club Pool and Fitness Club are equipped with modern cardio and weight equipment, free weights, and group classes.Outdoor Adventures: Explore Greenway Trails, which wind through 2,400 acres of scenic beauty along a 3.5-mile stretch of the Intracoastal Waterway.Spray Park: Perfect for additional water-based fun, located conveniently near the Swim Club.The Lifestyle:Riverwood by Del Webb is more than just a community; it's a gateway to "Florida Living at Its Finest." Whether relaxing poolside, engaging in recreational sports, or enjoying the bustling activities organized by the Lifestyle Director, this community offers everything you need to live a fulfilling, active, and social life.
Home Details
Home Type
- Single Family
Est. Annual Taxes
- $3,735
Year Built
- Built in 2019
Lot Details
- 0.26 Acre Lot
- Lot Dimensions are 50x230x89.7x167
- Property fronts a private road
- Front and Back Yard Sprinklers
HOA Fees
- $235 Monthly HOA Fees
Parking
- 2 Car Attached Garage
Property Views
- Views of Preserve
- Views of Trees
Home Design
- Wood Frame Construction
- Shingle Roof
- Stucco
Interior Spaces
- 2,000 Sq Ft Home
- 1-Story Property
- Furnished or left unfurnished upon request
- Ceiling Fan
- Entrance Foyer
- Screened Porch
- Tile Flooring
- Security Gate
Kitchen
- Eat-In Kitchen
- Breakfast Bar
- Electric Oven
- Electric Cooktop
- Microwave
- Kitchen Island
- Disposal
Bedrooms and Bathrooms
- 3 Bedrooms
- Split Bedroom Floorplan
- Walk-In Closet
- 2 Full Bathrooms
- Bathtub With Separate Shower Stall
Laundry
- Laundry in unit
- Dryer
- Front Loading Washer
Utilities
- Central Heating and Cooling System
- Electric Water Heater
Listing and Financial Details
- Assessor Parcel Number 0722470130
Community Details
Overview
- Senior Community
- $3,000 One-Time Secondary Association Fee
- Association fees include ground maintenance
- Riverwood By Del Webb HOA, Phone Number (800) 927-4599
- Del Webb Ponte Vedra Subdivision
Amenities
- Sauna
- Clubhouse
Recreation
- Tennis Courts
- Community Basketball Court
- Pickleball Courts
- Shuffleboard Court
- Community Playground
- Fitness Center
- Community Spa
- Children's Pool
- Dog Park
- Jogging Path
Security
- Gated with Attendant
Map
Home Values in the Area
Average Home Value in this Area
Tax History
| Year | Tax Paid | Tax Assessment Tax Assessment Total Assessment is a certain percentage of the fair market value that is determined by local assessors to be the total taxable value of land and additions on the property. | Land | Improvement |
|---|---|---|---|---|
| 2024 | $5,791 | $317,045 | -- | -- |
| 2023 | $5,791 | $307,811 | $0 | $0 |
| 2022 | $5,687 | $298,846 | $0 | $0 |
| 2021 | $5,664 | $290,142 | $0 | $0 |
| 2020 | $5,652 | $286,136 | $0 | $0 |
| 2019 | $3,234 | $68,000 | $0 | $0 |
| 2018 | $2,985 | $68,000 | $0 | $0 |
| 2017 | $2,914 | $60,000 | $60,000 | $0 |
| 2016 | $2,670 | $48,400 | $0 | $0 |
| 2015 | $2,583 | $40,000 | $0 | $0 |
Property History
| Date | Event | Price | Change | Sq Ft Price |
|---|---|---|---|---|
| 04/23/2025 04/23/25 | Price Changed | $695,000 | -2.1% | $348 / Sq Ft |
| 03/05/2025 03/05/25 | Price Changed | $710,000 | -2.1% | $355 / Sq Ft |
| 01/07/2025 01/07/25 | For Sale | $725,000 | -- | $363 / Sq Ft |
Deed History
| Date | Type | Sale Price | Title Company |
|---|---|---|---|
| Special Warranty Deed | $449,000 | Dba Pgp Title |
Similar Homes in Ponte Vedra, FL
Source: realMLS (Northeast Florida Multiple Listing Service)
MLS Number: 2063336
APN: 072247-0130
- 92 Canopy Oak Ln
- 60 Canopy Oak Ln
- 99 Woodbriar Rd
- 503 Mangrove Thicket Blvd
- 353 Storybrook Point
- 835 Wild Cypress Cir
- 225 Sweet Pine Trail
- 797 Wild Cypress Cir
- 135 Tree Side Ln
- 180 Tree Side Ln
- 200 Woodhurst Dr
- 203 Wild Cypress Cir
- 84 Caspia Ln
- 30 Windmill Palm Trail
- 707 Wild Cypress Cir
- 279 Big Island Trail
- 321 Caspia Ln
- 594 Wild Cypress Cir
- 107 Lantern Oak Ln
- 86 Hawks Harbor Rd
