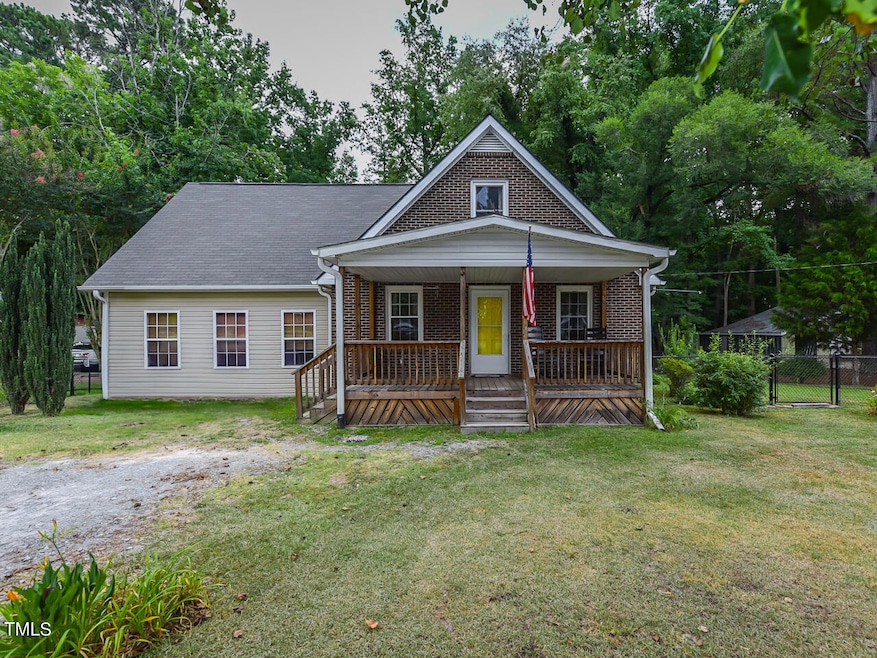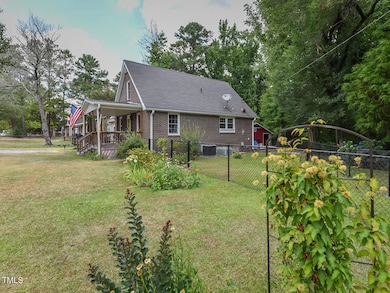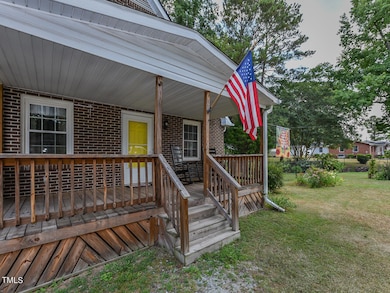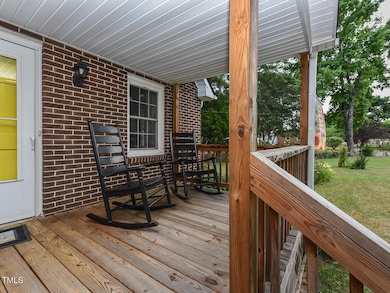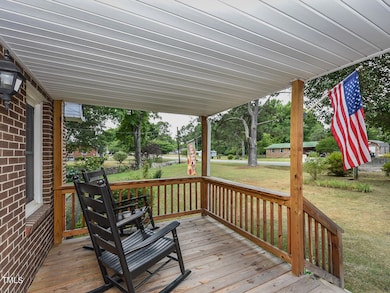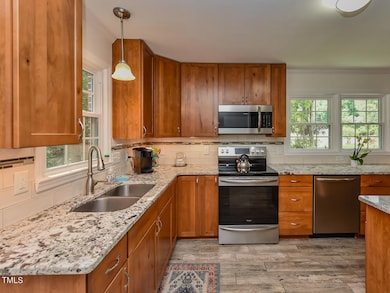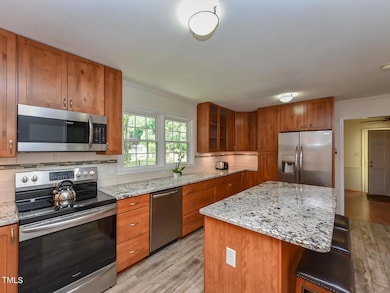
178 Paceville Rd Selma, NC 27576
Selma NeighborhoodEstimated payment $1,692/month
Highlights
- View of Trees or Woods
- Wood Burning Stove
- Wood Flooring
- Deck
- Traditional Architecture
- Bonus Room
About This Home
Over 2000 square feet for under 300,000! Come see this fully remodeled & spacious brick home located in Selma's Paceville Subdivision. This lovely home features a spacious eat in kitchen with plenty of counter space, a large island, stainless steel appliances and granite countertops. The primary bathroom has plenty of space and features a tile shower. The spacious owner's retreat is located on the main floor and it includes a separate sitting area. This home features a private, fenced in backyard with a deck and a large storage building. Washer and dryer convey! Most of the interior was repainted in 2024 and 2025. Don't miss this one, it's move in ready!
Home Details
Home Type
- Single Family
Est. Annual Taxes
- $1,553
Year Built
- Built in 1976 | Remodeled
Lot Details
- 0.31 Acre Lot
- Lot Dimensions are 131x46x171x162
- Chain Link Fence
- Level Lot
- Cleared Lot
- Back Yard Fenced
Home Design
- Traditional Architecture
- Brick Veneer
- Block Foundation
- Architectural Shingle Roof
- Vinyl Siding
- Lead Paint Disclosure
Interior Spaces
- 2,092 Sq Ft Home
- 1-Story Property
- Smooth Ceilings
- Ceiling Fan
- Wood Burning Stove
- Window Treatments
- Window Screens
- Great Room
- Family Room
- Combination Dining and Living Room
- Bonus Room
- Views of Woods
- Fire and Smoke Detector
Kitchen
- Eat-In Kitchen
- Range
- Microwave
- Dishwasher
- Granite Countertops
Flooring
- Wood
- Carpet
- Luxury Vinyl Tile
Bedrooms and Bathrooms
- 3 Bedrooms
- Primary bathroom on main floor
Laundry
- Laundry Room
- Laundry Located Outside
- Dryer
- Washer
Attic
- Attic Floors
- Unfinished Attic
Parking
- 3 Parking Spaces
- Gravel Driveway
- 3 Open Parking Spaces
Outdoor Features
- Deck
- Covered patio or porch
- Exterior Lighting
- Outdoor Storage
- Rain Gutters
Schools
- Micro Elementary School
- N Johnston Middle School
- N Johnston High School
Utilities
- Central Air
- Heat Pump System
- Shared Well
- Septic Tank
- Septic System
Community Details
- No Home Owners Association
- Paceville Subdivision
Listing and Financial Details
- Assessor Parcel Number 14M08196J
Map
Home Values in the Area
Average Home Value in this Area
Tax History
| Year | Tax Paid | Tax Assessment Tax Assessment Total Assessment is a certain percentage of the fair market value that is determined by local assessors to be the total taxable value of land and additions on the property. | Land | Improvement |
|---|---|---|---|---|
| 2024 | $1,353 | $166,990 | $25,000 | $141,990 |
| 2023 | $1,323 | $163,310 | $25,000 | $138,310 |
| 2022 | $1,388 | $163,310 | $25,000 | $138,310 |
| 2021 | $1,388 | $163,310 | $25,000 | $138,310 |
| 2020 | $1,404 | $163,310 | $25,000 | $138,310 |
| 2019 | $1,180 | $137,230 | $25,000 | $112,230 |
| 2018 | $1,049 | $119,250 | $21,000 | $98,250 |
| 2017 | $1,049 | $119,250 | $21,000 | $98,250 |
| 2016 | $1,049 | $119,250 | $21,000 | $98,250 |
| 2015 | $1,049 | $119,250 | $21,000 | $98,250 |
| 2014 | $1,049 | $119,250 | $21,000 | $98,250 |
Property History
| Date | Event | Price | Change | Sq Ft Price |
|---|---|---|---|---|
| 03/31/2025 03/31/25 | Price Changed | $280,000 | -1.8% | $134 / Sq Ft |
| 02/13/2025 02/13/25 | Price Changed | $285,000 | -4.7% | $136 / Sq Ft |
| 11/15/2024 11/15/24 | For Sale | $299,000 | -- | $143 / Sq Ft |
Mortgage History
| Date | Status | Loan Amount | Loan Type |
|---|---|---|---|
| Closed | $84,500 | New Conventional | |
| Closed | $117,650 | Adjustable Rate Mortgage/ARM | |
| Closed | $118,487 | FHA | |
| Closed | $110,500 | Credit Line Revolving |
Similar Homes in Selma, NC
Source: Doorify MLS
MLS Number: 10063473
APN: 14M08196J
