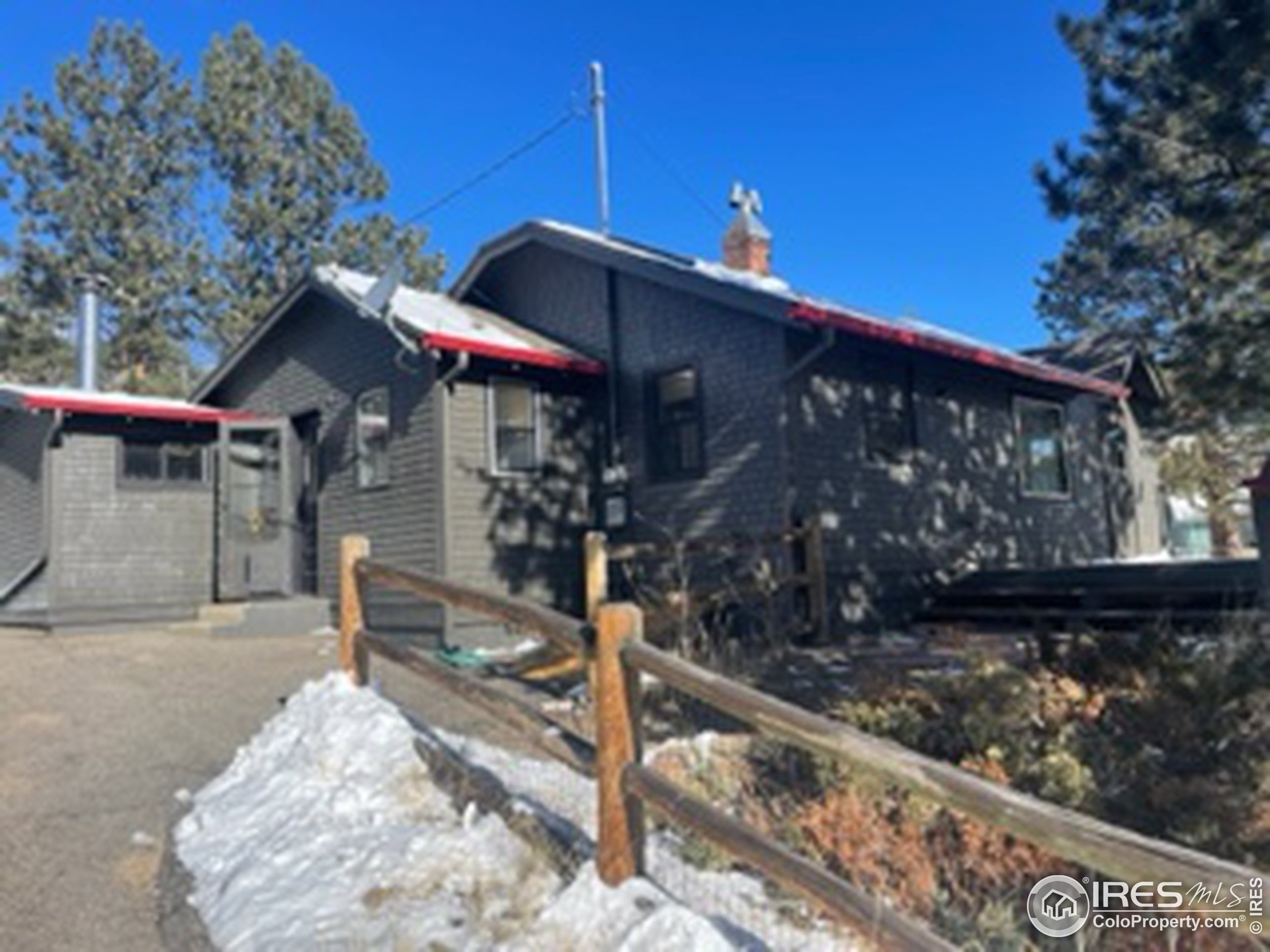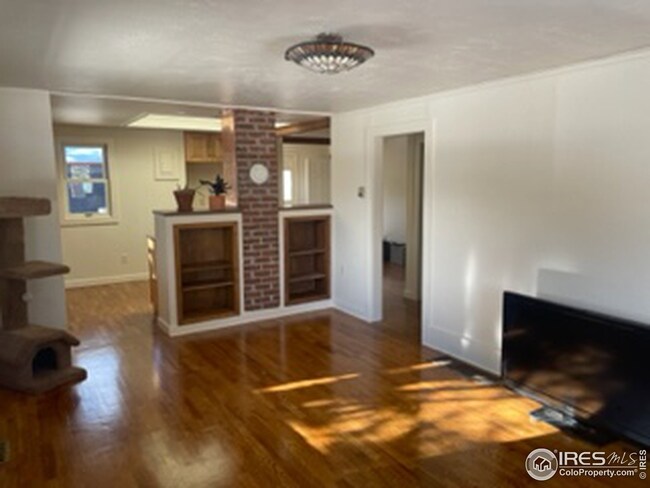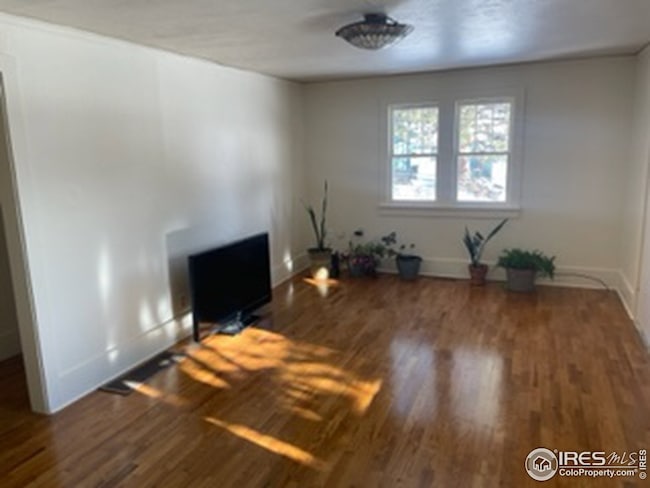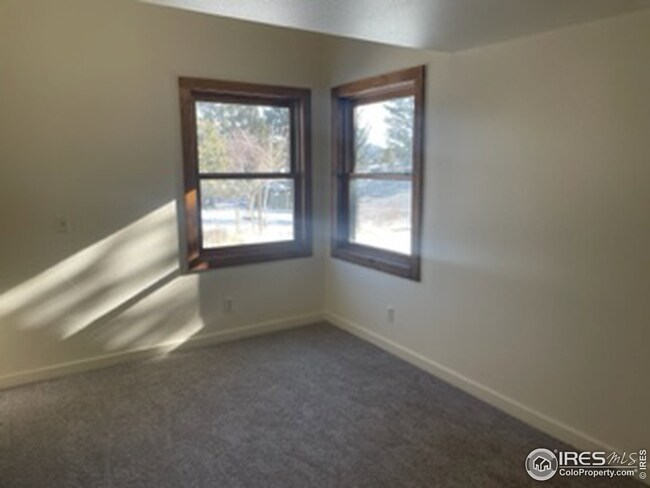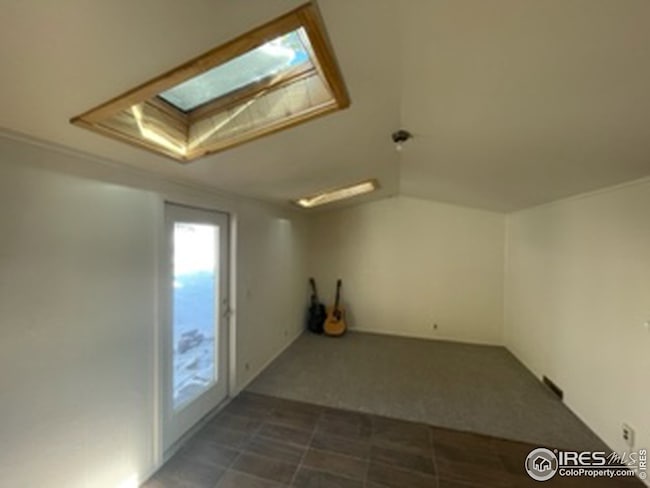
178 Stanley Circle Dr Estes Park, CO 80517
3
Beds
1
Bath
1,334
Sq Ft
0.44
Acres
Highlights
- Open Floorplan
- Cathedral Ceiling
- No HOA
- Deck
- Wood Flooring
- 2 Car Detached Garage
About This Home
As of March 2022Sold before published.
Home Details
Home Type
- Single Family
Est. Annual Taxes
- $2,571
Year Built
- Built in 1934
Lot Details
- 0.44 Acre Lot
- Fenced
- Level Lot
- Property is zoned Estate
Parking
- 2 Car Detached Garage
Home Design
- Wood Frame Construction
- Composition Roof
- Wood Siding
Interior Spaces
- 1,334 Sq Ft Home
- 1-Story Property
- Open Floorplan
- Cathedral Ceiling
- Skylights
- Free Standing Fireplace
- Dining Room
- Crawl Space
Kitchen
- Eat-In Kitchen
- Gas Oven or Range
- Dishwasher
Flooring
- Wood
- Painted or Stained Flooring
- Carpet
Bedrooms and Bathrooms
- 3 Bedrooms
- 1 Full Bathroom
- Primary bathroom on main floor
Laundry
- Laundry on main level
- Dryer
- Washer
Outdoor Features
- Deck
Schools
- Estes Park Elementary And Middle School
- Estes Park High School
Utilities
- Forced Air Heating System
- Satellite Dish
- Cable TV Available
Community Details
- No Home Owners Association
- Little Prospect Subdivision
Listing and Financial Details
- Assessor Parcel Number R0519243
Map
Create a Home Valuation Report for This Property
The Home Valuation Report is an in-depth analysis detailing your home's value as well as a comparison with similar homes in the area
Home Values in the Area
Average Home Value in this Area
Property History
| Date | Event | Price | Change | Sq Ft Price |
|---|---|---|---|---|
| 04/24/2025 04/24/25 | For Sale | $635,000 | -0.6% | $476 / Sq Ft |
| 06/09/2022 06/09/22 | Off Market | $639,000 | -- | -- |
| 03/11/2022 03/11/22 | Sold | $639,000 | 0.0% | $479 / Sq Ft |
| 03/11/2022 03/11/22 | For Sale | $639,000 | -- | $479 / Sq Ft |
Source: IRES MLS
Tax History
| Year | Tax Paid | Tax Assessment Tax Assessment Total Assessment is a certain percentage of the fair market value that is determined by local assessors to be the total taxable value of land and additions on the property. | Land | Improvement |
|---|---|---|---|---|
| 2025 | $2,706 | $41,272 | $12,462 | $28,810 |
| 2024 | $2,706 | $41,272 | $12,462 | $28,810 |
| 2022 | $2,504 | $32,790 | $8,340 | $24,450 |
| 2021 | $2,571 | $33,734 | $8,580 | $25,154 |
| 2020 | $2,460 | $31,868 | $6,793 | $25,075 |
| 2019 | $2,446 | $31,868 | $6,793 | $25,075 |
| 2018 | $1,802 | $22,766 | $6,480 | $16,286 |
| 2017 | $1,812 | $22,766 | $6,480 | $16,286 |
| 2016 | $1,771 | $23,585 | $7,164 | $16,421 |
| 2015 | $1,789 | $23,580 | $7,160 | $16,420 |
| 2014 | $1,750 | $23,660 | $7,800 | $15,860 |
Source: Public Records
Mortgage History
| Date | Status | Loan Amount | Loan Type |
|---|---|---|---|
| Open | $178,455 | New Conventional | |
| Closed | $177,800 | New Conventional | |
| Closed | $192,119 | New Conventional | |
| Closed | $200,000 | Unknown | |
| Closed | $85,878 | Unknown | |
| Previous Owner | $62,700 | Unknown | |
| Previous Owner | $76,200 | Unknown |
Source: Public Records
Deed History
| Date | Type | Sale Price | Title Company |
|---|---|---|---|
| Quit Claim Deed | -- | -- | |
| Warranty Deed | $119,600 | -- | |
| Warranty Deed | $75,000 | -- |
Source: Public Records
Similar Homes in Estes Park, CO
Source: IRES MLS
MLS Number: 960684
APN: 25302-13-071
Nearby Homes
- 330 Stanley Ave
- 168 Stanley Circle Dr
- Lot 744 St Vrain Dr Unit 4723401238
- Lot 744 St Vrain Dr
- 153 Stanley Circle Dr
- 501 Aspen Ave
- 540 Birch Ave Unit 1
- 261 South Ct
- 555 Ouray Dr
- 621 Landers St
- 603 Aspen Ave Unit B4
- 603 Aspen Ave Unit C1
- 604 Aspen Ave
- 245 Cyteworth Rd
- 456 Skyline Dr
- TBD Stanley Ave
- 445 Skyline Dr
- 220 Virginia Dr Unit 8
- 250 Steamer Ct Unit 5
- 246 Virginia Dr
