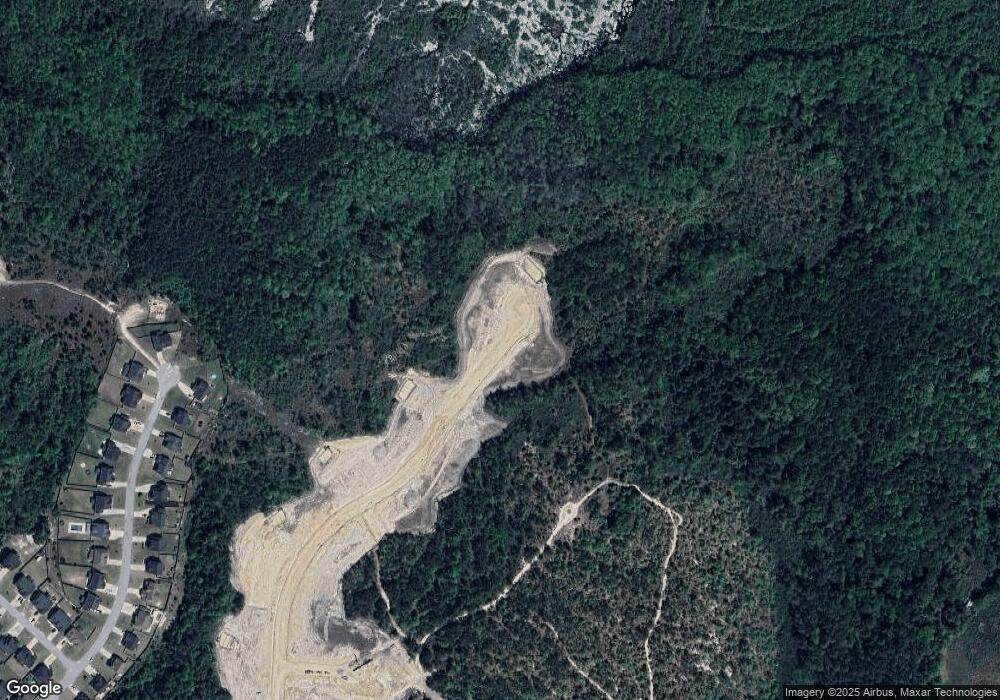
178 Steeple Ridge Cameron, NC 28326
Estimated payment $2,632/month
Highlights
- New Construction
- Community Pool
- Community Playground
- Clubhouse
About This Home
The Topsail floor plan is a thoughtfully designed two-level home offering 2,300 square feet of comfortable living space. All three bedrooms are conveniently located on the second level, along with a generous loft area perfect for a secondary living space, playroom, or office. The upstairs layout also includes a well-placed laundry room, making daily chores more convenient. On the main level, you'll find both a casual dining area and a separate formal dining room, providing flexibility for both everyday meals and special occasions. With its combination of functional spaces and modern design, the Topsail floor plan is perfect for those who appreciate a well-organized home with ample room for living and entertaining.
Home Details
Home Type
- Single Family
Parking
- 2 Car Garage
Home Design
- New Construction
- Quick Move-In Home
- Topsail Plan
Interior Spaces
- 2,246 Sq Ft Home
- 2-Story Property
Bedrooms and Bathrooms
- 3 Bedrooms
Community Details
Overview
- Actively Selling
- Built by Dream Finders Homes
- The Colony At Lexington Plantation Subdivision
Amenities
- Clubhouse
Recreation
- Community Playground
- Community Pool
Sales Office
- 36 White Doe Crossing
- Cameron, NC 28326
- 910-415-9677
- Builder Spec Website
Office Hours
- Mon-Sat; 10am-6pm Sun; 1pm-5pm
Map
Home Values in the Area
Average Home Value in this Area
Property History
| Date | Event | Price | Change | Sq Ft Price |
|---|---|---|---|---|
| 04/24/2025 04/24/25 | Price Changed | $399,843 | +0.2% | $178 / Sq Ft |
| 04/20/2025 04/20/25 | For Sale | $399,100 | -- | $178 / Sq Ft |
