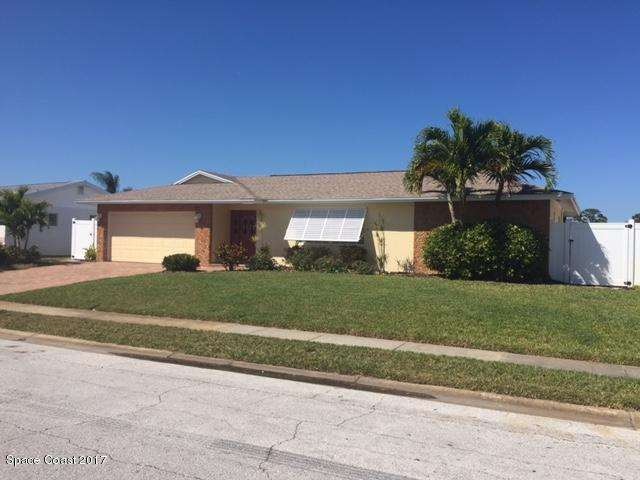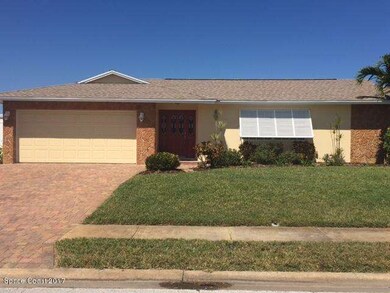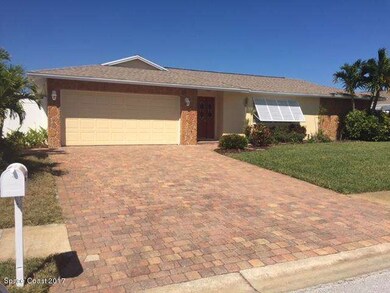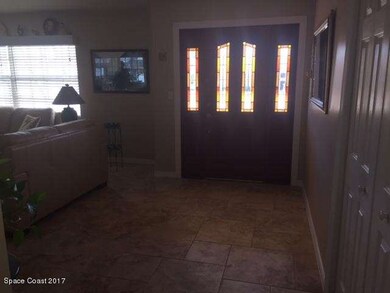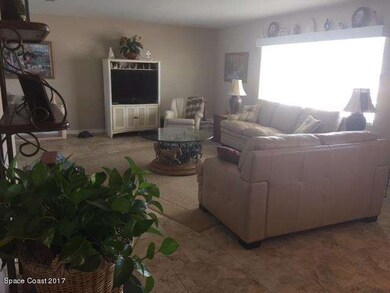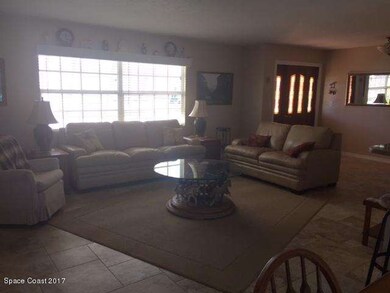
178 Via de la Reina Merritt Island, FL 32953
4
Beds
2
Baths
1,837
Sq Ft
8,276
Sq Ft Lot
Highlights
- Boat Dock
- Home fronts navigable water
- Heated In Ground Pool
- Lewis Carroll Elementary School Rated A-
- Boat Lift
- Canal View
About This Home
As of October 2018Don't miss this beautiful canal front 4bdrm/2ba home with a salt water pool. This well maintained home has a new A/C, new Roof, recently updated kitchen & baths to make this a must see. Easy to show.
Home Details
Home Type
- Single Family
Est. Annual Taxes
- $3,092
Year Built
- Built in 1968
Lot Details
- 8,276 Sq Ft Lot
- Home fronts navigable water
- Home fronts a canal
- South Facing Home
- Vinyl Fence
Parking
- 2 Car Attached Garage
- Garage Door Opener
Home Design
- Shingle Roof
- Concrete Siding
- Block Exterior
- Asphalt
- Stucco
Interior Spaces
- 1,837 Sq Ft Home
- 1-Story Property
- Family Room
- Living Room
- Dining Room
- Canal Views
Kitchen
- Breakfast Bar
- Convection Oven
- Electric Range
- Microwave
- Dishwasher
Flooring
- Wood
- Carpet
- Tile
Bedrooms and Bathrooms
- 4 Bedrooms
- Split Bedroom Floorplan
- 2 Full Bathrooms
- Bathtub and Shower Combination in Primary Bathroom
Laundry
- Laundry in Garage
- Dryer
- Washer
Pool
- Heated In Ground Pool
- Saltwater Pool
- Screen Enclosure
Outdoor Features
- Boat Lift
- Shed
Schools
- Carroll Elementary School
- Jefferson Middle School
- Merritt Island High School
Utilities
- Central Heating and Cooling System
- Heat Pump System
- Electric Water Heater
- Cable TV Available
Listing and Financial Details
- Assessor Parcel Number 24-36-14-01-0000c.0-0049.00
Community Details
Overview
- Property has a Home Owners Association
- Villa De Palmas Unit 2 Subdivision
- Maintained Community
Recreation
- Boat Dock
Map
Create a Home Valuation Report for This Property
The Home Valuation Report is an in-depth analysis detailing your home's value as well as a comparison with similar homes in the area
Home Values in the Area
Average Home Value in this Area
Property History
| Date | Event | Price | Change | Sq Ft Price |
|---|---|---|---|---|
| 04/23/2025 04/23/25 | For Sale | $699,999 | +58.2% | $380 / Sq Ft |
| 10/25/2018 10/25/18 | Sold | $442,500 | -3.6% | $241 / Sq Ft |
| 09/21/2018 09/21/18 | Pending | -- | -- | -- |
| 09/11/2018 09/11/18 | For Sale | $459,000 | +16.2% | $250 / Sq Ft |
| 04/28/2017 04/28/17 | Sold | $395,000 | -1.2% | $215 / Sq Ft |
| 03/22/2017 03/22/17 | Pending | -- | -- | -- |
| 03/20/2017 03/20/17 | For Sale | $399,900 | -- | $218 / Sq Ft |
Source: Space Coast MLS (Space Coast Association of REALTORS®)
Tax History
| Year | Tax Paid | Tax Assessment Tax Assessment Total Assessment is a certain percentage of the fair market value that is determined by local assessors to be the total taxable value of land and additions on the property. | Land | Improvement |
|---|---|---|---|---|
| 2023 | $679 | $375,750 | $0 | $0 |
| 2022 | $659 | $364,810 | $0 | $0 |
| 2021 | $638 | $354,190 | $180,000 | $174,190 |
| 2020 | $4,691 | $352,890 | $180,000 | $172,890 |
| 2019 | $4,960 | $366,880 | $190,000 | $176,880 |
| 2018 | $5,287 | $337,340 | $175,000 | $162,340 |
| 2017 | $3,041 | $211,650 | $0 | $0 |
| 2016 | $3,092 | $207,300 | $160,000 | $47,300 |
| 2015 | $3,180 | $205,860 | $145,000 | $60,860 |
| 2014 | $3,202 | $204,230 | $120,000 | $84,230 |
Source: Public Records
Mortgage History
| Date | Status | Loan Amount | Loan Type |
|---|---|---|---|
| Previous Owner | $442,500 | No Value Available | |
| Previous Owner | $353,200 | New Conventional | |
| Previous Owner | $350,000 | New Conventional | |
| Previous Owner | $228,000 | No Value Available | |
| Previous Owner | $198,000 | Purchase Money Mortgage | |
| Previous Owner | $156,000 | No Value Available | |
| Previous Owner | $45,000 | Credit Line Revolving | |
| Previous Owner | $78,000 | No Value Available | |
| Previous Owner | $100,000 | No Value Available |
Source: Public Records
Deed History
| Date | Type | Sale Price | Title Company |
|---|---|---|---|
| Deed | -- | None Listed On Document | |
| Quit Claim Deed | $100 | None Listed On Document | |
| Warranty Deed | $442,500 | Federal Title Insurance Agen | |
| Warranty Deed | $395,000 | Landmark Title Ag Inc | |
| Warranty Deed | $285,000 | Secure Title Insurance Compa | |
| Warranty Deed | $220,000 | -- | |
| Warranty Deed | $219,000 | -- | |
| Warranty Deed | $178,000 | -- | |
| Warranty Deed | $125,000 | -- |
Source: Public Records
Similar Homes in Merritt Island, FL
Source: Space Coast MLS (Space Coast Association of REALTORS®)
MLS Number: 778690
APN: 24-36-14-01-0000C.0-0049.00
Nearby Homes
- 191 Via de la Reina
- 2595 Raintree Lake Cir
- 191 Las Palmas
- 218 Via de la Reina
- 2435 Sykes Creek Dr
- 2873 Glenridge Cir
- 2882 Glenridge Cir
- 2842 Glenridge Cir
- 245 Cordoba Ct
- 2285 Sykes Creek Dr
- 2280 Sykes Creek Dr
- 2185 Sykes Creek Dr
- 2130 Garnet Ct
- 2125 Garnet Ct
- 2115 Leeward Ln
- 2100 Leeward Ln
- 2135 N Courtenay Pkwy Unit 134
- 2135 N Courtenay Pkwy Unit 6 Total Units
- 2135 N Courtenay Pkwy Unit 217
- 2135 N Courtenay Pkwy Unit 139
