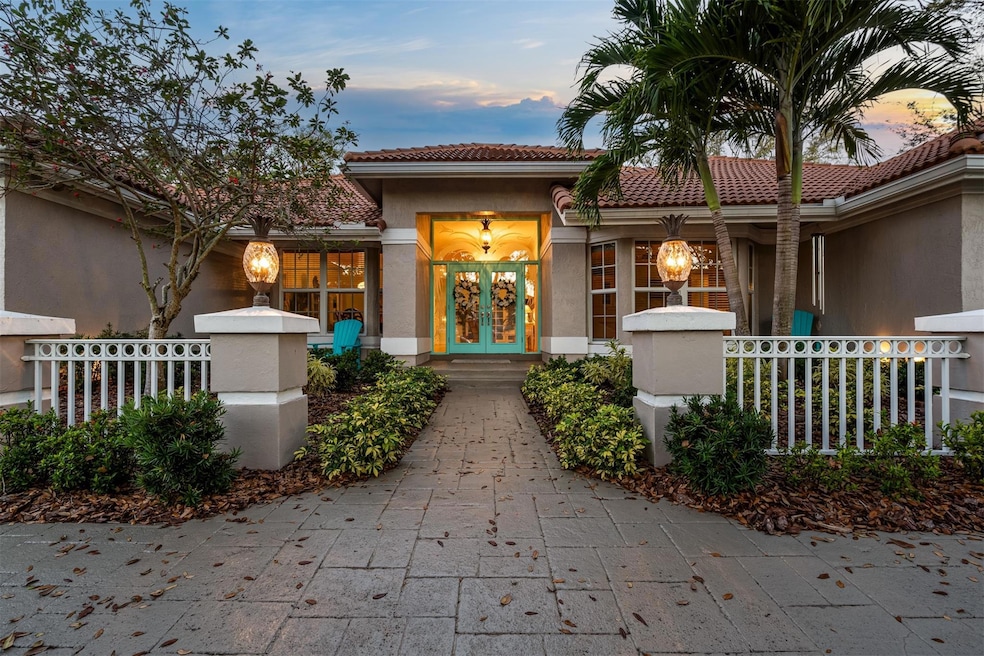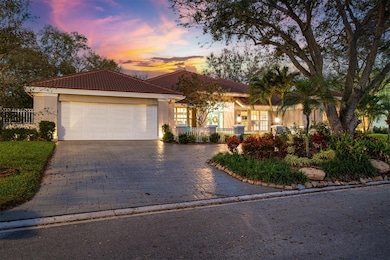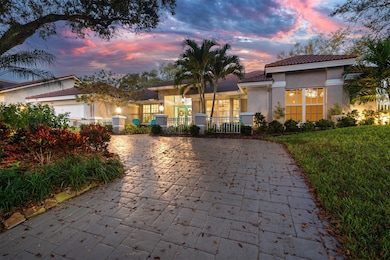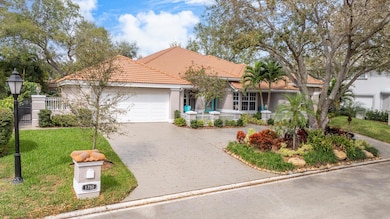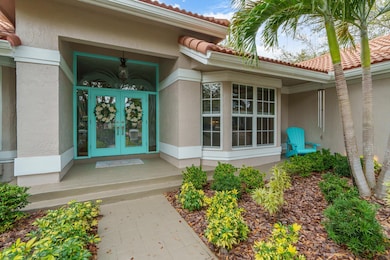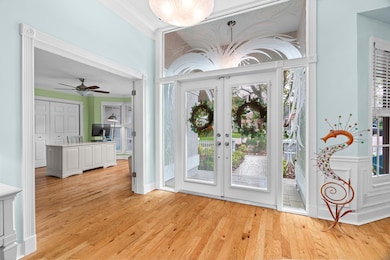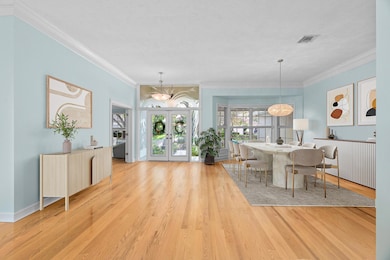
1780 Eagle Trace Blvd Coral Springs, FL 33071
Eagle Trace NeighborhoodEstimated payment $6,708/month
Highlights
- Fitness Center
- Gated Community
- Tennis Courts
- Private Pool
- Wood Flooring
- Formal Dining Room
About This Home
Welcome to this beautifully remodeled residence nestled in the prestigious gated community of Eagle Trace. This elegant 4-bedroom, 4-bathroom home offers a split floor plan, wood flooring in the social areas, crown molding throughout the entire home, a wood-burning fireplace in the family room, French doors, and a spacious laundry room. At the heart of this home is the striking chef's kitchen, featuring elegant white cabinetry, S/S appliances, a tiled backsplash that complements the countertop, and a colossal island with gorgeous Cambria quartz countertops, which was also used in the family room built-in. Every single bathroom has been remodeled using top-quality materials, including quartz countertops. The backyard is a serene retreat, complete with a screened-in pool and jacuzzi.
Home Details
Home Type
- Single Family
Est. Annual Taxes
- $10,401
Year Built
- Built in 1986
Lot Details
- 0.29 Acre Lot
- Southeast Facing Home
- Fenced
- Sprinkler System
- Property is zoned RS-4
HOA Fees
- $270 Monthly HOA Fees
Parking
- 2 Car Garage
- Circular Driveway
Home Design
- Spanish Tile Roof
Interior Spaces
- 3,520 Sq Ft Home
- 1-Story Property
- Central Vacuum
- Built-In Features
- Ceiling Fan
- Fireplace
- Blinds
- French Doors
- Family Room
- Formal Dining Room
- Utility Room
Kitchen
- Eat-In Kitchen
- Built-In Oven
- Electric Range
- Microwave
- Dishwasher
- Kitchen Island
- Disposal
Flooring
- Wood
- Carpet
- Ceramic Tile
Bedrooms and Bathrooms
- 4 Bedrooms | 1 Main Level Bedroom
- Split Bedroom Floorplan
- Walk-In Closet
- 4 Full Bathrooms
- Bidet
- Dual Sinks
- Separate Shower in Primary Bathroom
Laundry
- Laundry Room
- Dryer
- Washer
Home Security
- Impact Glass
- Fire and Smoke Detector
Pool
- Private Pool
- Spa
- Screen Enclosure
Schools
- Westchester Elementary School
- Sawgrass Springs Middle School
- Coral Glades High School
Utilities
- Central Heating and Cooling System
- Electric Water Heater
- Cable TV Available
Listing and Financial Details
- Assessor Parcel Number 484130010590
Community Details
Overview
- Association fees include common area maintenance, security
- Eagle Trace Subdivision
Recreation
- Tennis Courts
- Fitness Center
Security
- Gated Community
Map
Home Values in the Area
Average Home Value in this Area
Tax History
| Year | Tax Paid | Tax Assessment Tax Assessment Total Assessment is a certain percentage of the fair market value that is determined by local assessors to be the total taxable value of land and additions on the property. | Land | Improvement |
|---|---|---|---|---|
| 2025 | $10,401 | $509,810 | -- | -- |
| 2024 | $10,121 | $495,450 | -- | -- |
| 2023 | $10,121 | $481,020 | $0 | $0 |
| 2022 | $9,637 | $467,010 | $0 | $0 |
| 2021 | $9,353 | $453,410 | $0 | $0 |
| 2020 | $9,159 | $447,150 | $0 | $0 |
| 2019 | $8,991 | $437,100 | $0 | $0 |
| 2018 | $8,632 | $428,950 | $0 | $0 |
| 2017 | $8,307 | $420,130 | $0 | $0 |
| 2016 | $7,900 | $411,490 | $0 | $0 |
| 2015 | $8,034 | $408,630 | $0 | $0 |
| 2014 | $7,967 | $405,390 | $0 | $0 |
| 2013 | -- | $414,030 | $62,340 | $351,690 |
Property History
| Date | Event | Price | Change | Sq Ft Price |
|---|---|---|---|---|
| 03/29/2025 03/29/25 | Price Changed | $999,999 | -9.1% | $284 / Sq Ft |
| 03/17/2025 03/17/25 | Price Changed | $1,099,999 | -6.4% | $312 / Sq Ft |
| 02/27/2025 02/27/25 | For Sale | $1,175,000 | +123.8% | $334 / Sq Ft |
| 09/12/2013 09/12/13 | Sold | $525,000 | -6.1% | $129 / Sq Ft |
| 08/13/2013 08/13/13 | Pending | -- | -- | -- |
| 05/13/2013 05/13/13 | For Sale | $559,000 | -- | $137 / Sq Ft |
Deed History
| Date | Type | Sale Price | Title Company |
|---|---|---|---|
| Warranty Deed | $525,000 | Nationwide Land Title | |
| Warranty Deed | $425,000 | -- | |
| Warranty Deed | $425,000 | -- | |
| Warranty Deed | $350,000 | -- | |
| Warranty Deed | -- | -- | |
| Deed | -- | -- | |
| Warranty Deed | $298,571 | -- |
Mortgage History
| Date | Status | Loan Amount | Loan Type |
|---|---|---|---|
| Open | $249,000 | New Conventional | |
| Closed | $417,000 | New Conventional | |
| Previous Owner | $500,000 | Unknown | |
| Previous Owner | $250,000 | New Conventional | |
| Previous Owner | $280,000 | New Conventional |
Similar Homes in Coral Springs, FL
Source: BeachesMLS (Greater Fort Lauderdale)
MLS Number: F10489263
APN: 48-41-30-01-0590
- 1860 Merion Ln
- 1755 Eagle Trace Blvd
- 1833 Colonial Dr
- 11834 Highland Place
- 1820 Monte Carlo Way Unit 17
- 1988 Colonial Dr
- 11902 Glenmore Dr Unit 22
- 11963 Glenmore Dr
- 1574 NW 121st Dr
- 12040 Eagle Trace Blvd N
- 1900 Augusta Terrace
- 1811 NW 124th Ave
- 1236 NW 117th Ave
- 11689 NW 12th St
- 1950 Las Colinas Way
- 11913 NW 11th Ct
- 11925 NW 11th Ct
- 11353 Lakeview Dr Unit 5P
- 11307 Lakeview Dr Unit 6M
- 11696 NW 20th Dr Unit 11696
