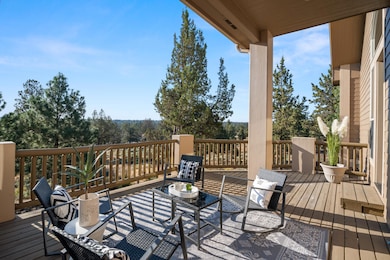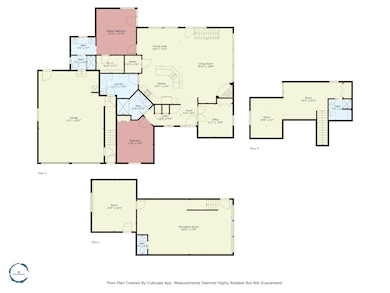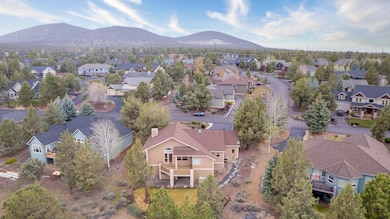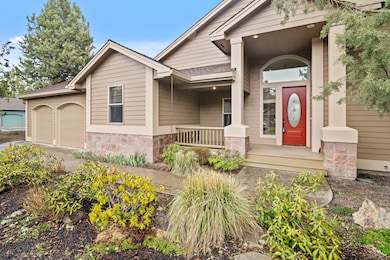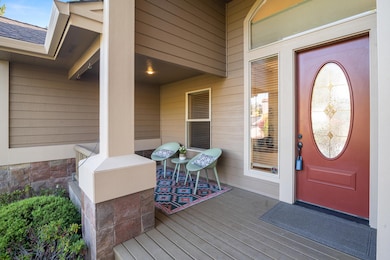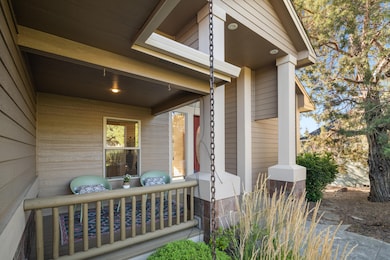
1780 Murrelet Dr Redmond, OR 97756
Eagle Crest NeighborhoodEstimated payment $5,382/month
Highlights
- Golf Course Community
- Resort Property
- Earth Advantage Certified Home
- Fitness Center
- Open Floorplan
- Craftsman Architecture
About This Home
Setup your tour of this finely built, energy-efficient Sunterra home on the Ridge at Eagle Crest.
Sellers have an assumable 30 year VA loan at 5.625% for qualified buyers.
The home has an open floor plan along with good natural light. A large deck with beautiful easterly views. The floorplan is well suited for a primary home or as a vacation rental. There is a second-floor suite with a separate lockoff entrance. The lower daylight level has ample bonus space. Recent exterior paint, newer carpet in main level bedrooms. A new shower was installed in 2022. Earth Advantage certified. Property backs to common space for added privacy!
Home Details
Home Type
- Single Family
Est. Annual Taxes
- $7,688
Year Built
- Built in 2003
Lot Details
- 0.37 Acre Lot
- Landscaped
- Native Plants
- Sloped Lot
- Front and Back Yard Sprinklers
- Property is zoned EFUSC, EFUSC
HOA Fees
- $136 Monthly HOA Fees
Parking
- 2 Car Attached Garage
- Garage Door Opener
- Driveway
Property Views
- Territorial
- Neighborhood
Home Design
- Craftsman Architecture
- Northwest Architecture
- Stem Wall Foundation
- Frame Construction
- Composition Roof
Interior Spaces
- 2,995 Sq Ft Home
- 3-Story Property
- Open Floorplan
- Central Vacuum
- Vaulted Ceiling
- Ceiling Fan
- Skylights
- Propane Fireplace
- Double Pane Windows
- Vinyl Clad Windows
- Great Room with Fireplace
- Living Room
- Home Office
- Bonus Room
- Natural lighting in basement
- Laundry Room
Kitchen
- Eat-In Kitchen
- Breakfast Bar
- Oven
- Range
- Microwave
- Dishwasher
- Tile Countertops
- Disposal
Flooring
- Carpet
- Laminate
- Tile
Bedrooms and Bathrooms
- 4 Bedrooms
- Primary Bedroom on Main
- Linen Closet
- Walk-In Closet
- Double Vanity
Home Security
- Carbon Monoxide Detectors
- Fire and Smoke Detector
Eco-Friendly Details
- Earth Advantage Certified Home
Schools
- Tumalo Community Elementary School
- Obsidian Middle School
- Ridgeview High School
Utilities
- Forced Air Heating and Cooling System
- Heat Pump System
- Water Heater
- Septic Tank
- Private Sewer
Listing and Financial Details
- Exclusions: Desk in office / pool table on the lower level
- Tax Lot 12
- Assessor Parcel Number 196994
Community Details
Overview
- Resort Property
- Built by Sunterra Homes
- Eagle Crest Subdivision
- The community has rules related to covenants, conditions, and restrictions
- Property is near a preserve or public land
Amenities
- Restaurant
- Clubhouse
Recreation
- Golf Course Community
- Tennis Courts
- Pickleball Courts
- Sport Court
- Community Playground
- Fitness Center
- Community Pool
- Park
- Trails
Map
Home Values in the Area
Average Home Value in this Area
Tax History
| Year | Tax Paid | Tax Assessment Tax Assessment Total Assessment is a certain percentage of the fair market value that is determined by local assessors to be the total taxable value of land and additions on the property. | Land | Improvement |
|---|---|---|---|---|
| 2024 | $8,065 | $484,380 | -- | -- |
| 2023 | $7,688 | $470,280 | $0 | $0 |
| 2022 | $6,845 | $443,300 | $0 | $0 |
| 2021 | $6,844 | $430,390 | $0 | $0 |
| 2020 | $6,512 | $430,390 | $0 | $0 |
| 2019 | $6,208 | $417,860 | $0 | $0 |
| 2018 | $6,059 | $405,690 | $0 | $0 |
| 2017 | $5,924 | $393,880 | $0 | $0 |
| 2016 | $5,854 | $382,410 | $0 | $0 |
| 2015 | $5,672 | $371,280 | $0 | $0 |
| 2014 | $5,524 | $360,470 | $0 | $0 |
Property History
| Date | Event | Price | Change | Sq Ft Price |
|---|---|---|---|---|
| 02/08/2025 02/08/25 | Price Changed | $824,999 | -4.6% | $275 / Sq Ft |
| 11/22/2024 11/22/24 | For Sale | $865,000 | 0.0% | $289 / Sq Ft |
| 11/08/2024 11/08/24 | Off Market | $865,000 | -- | -- |
| 09/30/2024 09/30/24 | Price Changed | $865,000 | -1.1% | $289 / Sq Ft |
| 04/26/2024 04/26/24 | For Sale | $875,000 | +4.9% | $292 / Sq Ft |
| 07/10/2023 07/10/23 | Sold | $834,000 | -2.5% | $278 / Sq Ft |
| 06/15/2023 06/15/23 | Pending | -- | -- | -- |
| 05/25/2023 05/25/23 | For Sale | $855,000 | 0.0% | $285 / Sq Ft |
| 05/24/2023 05/24/23 | Pending | -- | -- | -- |
| 05/12/2023 05/12/23 | For Sale | $855,000 | -- | $285 / Sq Ft |
Deed History
| Date | Type | Sale Price | Title Company |
|---|---|---|---|
| Warranty Deed | $834,000 | First American Title | |
| Bargain Sale Deed | -- | None Listed On Document | |
| Interfamily Deed Transfer | -- | None Available | |
| Warranty Deed | $379,000 | Amerititle |
Mortgage History
| Date | Status | Loan Amount | Loan Type |
|---|---|---|---|
| Open | $858,696 | VA | |
| Closed | $861,522 | VA |
Similar Homes in Redmond, OR
Source: Central Oregon Association of REALTORS®
MLS Number: 220181422
APN: 196994
- 1957 Turnstone Rd
- 8558 Red Wing Ln
- 8504 Forest Ridge Loop
- 8588 Red Wing Ln
- 1977 Turnstone Rd
- 1845 Cinnamon Teal Dr
- 1792 Cliff Swallow Dr Unit EC42D
- 2255 Crossbill Ct
- 8655 Red Wing Ln
- 8665 Red Wing Ln
- 2268 Hawk Owl Ct
- 1149 Golden Pheasant Dr
- 8550 Coopers Hawk Dr
- 7957 Little Falls Ct
- 8855 SW Canyon Wren Ct
- 1140 Golden Pheasant Dr
- 1612 Prairie Falcon Dr
- 1540 Cinnamon Teal Dr Unit EC3I
- 8998 Cliff Swallow Dr
- 2112 Mountain Quail Dr

