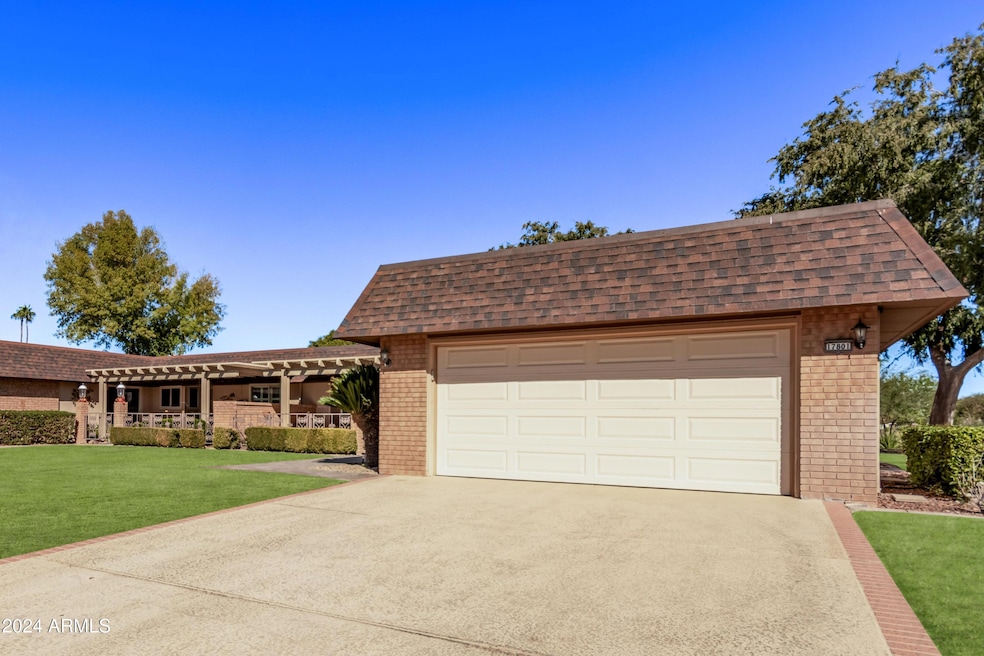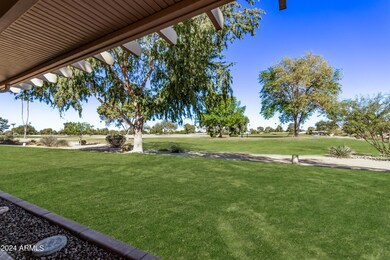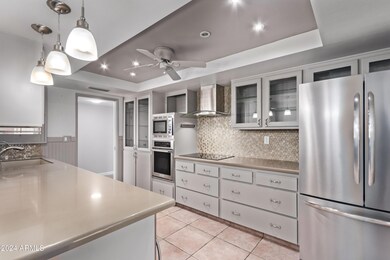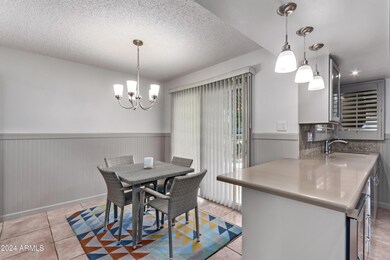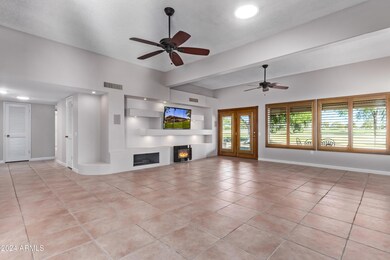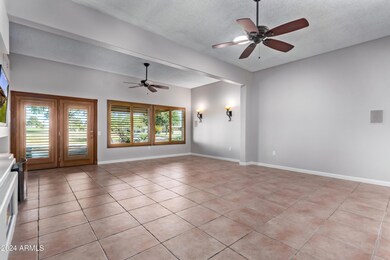
17801 N Boswell Blvd Sun City, AZ 85373
Highlights
- On Golf Course
- Clubhouse
- Heated Community Pool
- Fitness Center
- Private Yard
- Tennis Courts
About This Home
As of December 2024Whether you're an avid golfer or simply appreciate a peaceful, picturesque setting,this home has it all. Nestled on the 18th tee of Willowbrook,this 2/2 tiled thru & freshly painted creates an easy low maintenance home. Enjoy golf course green views on your covered patio ideal for relaxing or entertaining guests. This outdoor space is sure to become your favorite retreat! Modern appliances including a wine fridge in an updated kitchen. Large covered front courtyard offers yet a second outdoor space. 2c garage offers plenty of storage space with additional garage cabinetry. Additional highlights include a spacious ensuite seated shower, home office area with separate entry & plantation shutters.
Townhouse Details
Home Type
- Townhome
Est. Annual Taxes
- $1,145
Year Built
- Built in 1974
Lot Details
- 3,750 Sq Ft Lot
- On Golf Course
- Front and Back Yard Sprinklers
- Private Yard
- Grass Covered Lot
HOA Fees
- $313 Monthly HOA Fees
Parking
- 2 Car Direct Access Garage
- Garage Door Opener
Home Design
- Twin Home
- Brick Exterior Construction
- Wood Frame Construction
- Composition Roof
- Built-Up Roof
- Foam Roof
- Siding
Interior Spaces
- 1,658 Sq Ft Home
- 1-Story Property
- Ceiling Fan
- Double Pane Windows
- Vinyl Clad Windows
- Family Room with Fireplace
- Tile Flooring
Kitchen
- Eat-In Kitchen
- Built-In Microwave
Bedrooms and Bathrooms
- 2 Bedrooms
- Remodeled Bathroom
- 2 Bathrooms
- Solar Tube
Accessible Home Design
- Grab Bar In Bathroom
- No Interior Steps
- Multiple Entries or Exits
- Stepless Entry
- Hard or Low Nap Flooring
Outdoor Features
- Covered patio or porch
Schools
- Adult Elementary And Middle School
- Adult High School
Utilities
- Refrigerated Cooling System
- Cooling System Mounted To A Wall/Window
- Heating Available
- High Speed Internet
- Cable TV Available
Listing and Financial Details
- Tax Lot 14
- Assessor Parcel Number 230-04-646
Community Details
Overview
- Association fees include insurance, sewer, pest control, ground maintenance, front yard maint, trash, water, maintenance exterior
- Colby Association, Phone Number (802) 598-5339
- Built by Del Webb
- Sun City 42 Subdivision
Amenities
- Clubhouse
- Theater or Screening Room
- Recreation Room
Recreation
- Golf Course Community
- Tennis Courts
- Pickleball Courts
- Racquetball
- Fitness Center
- Heated Community Pool
- Community Spa
- Bike Trail
Map
Home Values in the Area
Average Home Value in this Area
Property History
| Date | Event | Price | Change | Sq Ft Price |
|---|---|---|---|---|
| 12/19/2024 12/19/24 | Sold | $355,000 | -0.7% | $214 / Sq Ft |
| 11/14/2024 11/14/24 | For Sale | $357,500 | +3.0% | $216 / Sq Ft |
| 03/15/2024 03/15/24 | Sold | $347,000 | -5.7% | $209 / Sq Ft |
| 02/19/2024 02/19/24 | Pending | -- | -- | -- |
| 11/26/2023 11/26/23 | For Sale | $368,000 | +52.1% | $222 / Sq Ft |
| 04/20/2018 04/20/18 | Sold | $242,000 | -1.2% | $146 / Sq Ft |
| 03/15/2018 03/15/18 | Pending | -- | -- | -- |
| 03/08/2018 03/08/18 | Price Changed | $244,900 | -0.9% | $148 / Sq Ft |
| 12/17/2017 12/17/17 | For Sale | $247,000 | -- | $149 / Sq Ft |
Tax History
| Year | Tax Paid | Tax Assessment Tax Assessment Total Assessment is a certain percentage of the fair market value that is determined by local assessors to be the total taxable value of land and additions on the property. | Land | Improvement |
|---|---|---|---|---|
| 2025 | $1,145 | $15,256 | -- | -- |
| 2024 | $1,241 | $14,530 | -- | -- |
| 2023 | $1,241 | $23,370 | $4,670 | $18,700 |
| 2022 | $1,157 | $20,750 | $4,150 | $16,600 |
| 2021 | $1,182 | $18,970 | $3,790 | $15,180 |
| 2020 | $1,153 | $17,980 | $3,590 | $14,390 |
| 2019 | $1,146 | $14,970 | $2,990 | $11,980 |
| 2018 | $1,107 | $12,900 | $2,580 | $10,320 |
| 2017 | $977 | $12,570 | $2,510 | $10,060 |
| 2016 | $906 | $11,580 | $2,310 | $9,270 |
| 2015 | $864 | $10,010 | $2,000 | $8,010 |
Mortgage History
| Date | Status | Loan Amount | Loan Type |
|---|---|---|---|
| Previous Owner | $88,000 | New Conventional | |
| Previous Owner | $70,000 | Credit Line Revolving | |
| Previous Owner | $50,000 | Credit Line Revolving | |
| Previous Owner | $106,000 | New Conventional |
Deed History
| Date | Type | Sale Price | Title Company |
|---|---|---|---|
| Warranty Deed | $355,000 | Homelight Settlement | |
| Warranty Deed | $355,000 | Homelight Settlement | |
| Warranty Deed | $347,000 | First American Title Insurance | |
| Warranty Deed | $242,000 | Security Title Agency Inc | |
| Warranty Deed | $116,000 | Lawyers Title Of Arizona Inc |
Similar Homes in Sun City, AZ
Source: Arizona Regional Multiple Listing Service (ARMLS)
MLS Number: 6780738
APN: 230-04-646
- 10334 W Highwood Ln
- 17617 N 105th Ave
- 10444 W Wheatridge Dr
- 10477 W Highwood Ln
- 17448 N Boswell Blvd
- 17627 N 104th Ave
- 10533 W Wheatridge Dr
- 17634 N 102nd Dr
- 10106 W Highwood Ln
- 17428 N Boswell Blvd
- 17453 N 106th Ave
- 17426 N Boswell Blvd
- 17247 N 106th Ave
- 17431 N Boswell Blvd Unit 41
- 10505 W Ocotillo Dr
- 17421 N Boswell Blvd
- 17278 N 105th Ave
- 17822 N Del Webb Blvd
- 10619 W Highwood Ln
- 10621 W Highwood Ln
