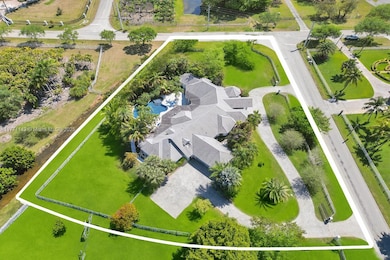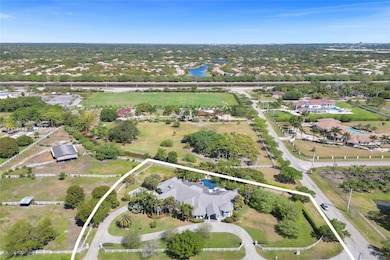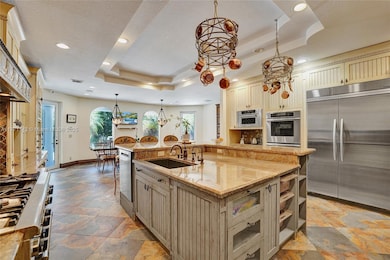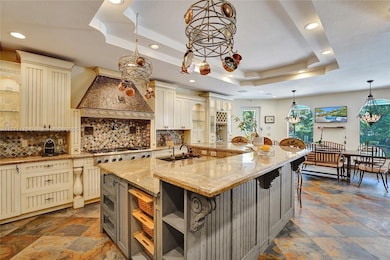
17801 SW 50th St Southwest Ranches, FL 33331
Southwest Ranches NeighborhoodEstimated payment $19,632/month
Highlights
- Home Theater
- In Ground Pool
- Sitting Area In Primary Bedroom
- Hawkes Bluff Elementary School Rated A-
- Home fronts a creek
- Maid or Guest Quarters
About This Home
Welcome to your dream equestrian estate, where luxury and tranquility meet. Nestled on over two pristine acres along a creek in Southwest Ranches. Built in 2008, this 5965 sqft custom home with 4 beds and 5 bath, impact door and window protection with soaring ceilings and bright, open floor plan. Every detail reflects top-tier craftsmanship, from the elegant foyer to the gourmet kitchen equipped with premium appliances. Expansive living spaces seamlessly transition to the outdoors,with sparkling pool, fully equipped outdoor kitchen, and cozy fire pit. Immerse yourself in a serene retreat combining country charm and seclusion, where breathtaking sunsets and peaceful creek views await.
Home Details
Home Type
- Single Family
Est. Annual Taxes
- $46,317
Year Built
- Built in 2007
Lot Details
- 2.02 Acre Lot
- 375 Ft Wide Lot
- Home fronts a creek
- South Facing Home
- Fenced
- Property is zoned RR
HOA Fees
- $4 Monthly HOA Fees
Parking
- 3 Car Attached Garage
- Automatic Garage Door Opener
- Circular Driveway
- Paver Block
- Open Parking
Property Views
- Garden
- Pool
Home Design
- Ranch Style House
- Flat Tile Roof
- Concrete Block And Stucco Construction
Interior Spaces
- 5,965 Sq Ft Home
- Built-In Features
- Vaulted Ceiling
- Ceiling Fan
- Decorative Fireplace
- French Doors
- Entrance Foyer
- Family Room
- Formal Dining Room
- Home Theater
- Den
- Loft
Kitchen
- Breakfast Area or Nook
- Built-In Oven
- Gas Range
- Microwave
- Free-Standing Freezer
- Dishwasher
- Cooking Island
- Snack Bar or Counter
- Disposal
Flooring
- Wood
- Carpet
- Tile
Bedrooms and Bathrooms
- 4 Bedrooms
- Sitting Area In Primary Bedroom
- Split Bedroom Floorplan
- Walk-In Closet
- Maid or Guest Quarters
- Dual Sinks
- Roman Tub
- Bathtub
- Shower Only in Primary Bathroom
Laundry
- Laundry in Utility Room
- Dryer
- Washer
- Laundry Tub
Home Security
- Complete Impact Glass
- High Impact Door
Outdoor Features
- In Ground Pool
- Patio
- Exterior Lighting
- Outdoor Grill
- Porch
Schools
- Hawkes Bluff Elementary School
- Silver Trail Middle School
- West Broward High School
Utilities
- Central Heating and Cooling System
- Well
- Septic Tank
Community Details
- Rolling Oaks Subdivision
Listing and Financial Details
- Assessor Parcel Number 504030000079
Map
Home Values in the Area
Average Home Value in this Area
Tax History
| Year | Tax Paid | Tax Assessment Tax Assessment Total Assessment is a certain percentage of the fair market value that is determined by local assessors to be the total taxable value of land and additions on the property. | Land | Improvement |
|---|---|---|---|---|
| 2025 | $46,317 | $2,628,740 | -- | -- |
| 2024 | $18,829 | $2,628,740 | -- | -- |
| 2023 | $18,829 | $1,027,470 | $0 | $0 |
| 2022 | $17,787 | $997,550 | $0 | $0 |
| 2021 | $17,840 | $988,140 | $0 | $0 |
| 2020 | $18,263 | $1,011,830 | $0 | $0 |
| 2019 | $18,387 | $989,090 | $0 | $0 |
| 2018 | $21,207 | $1,109,890 | $224,770 | $885,120 |
| 2017 | $17,441 | $964,040 | $0 | $0 |
| 2016 | $17,261 | $944,220 | $0 | $0 |
| 2015 | $17,436 | $937,660 | $0 | $0 |
| 2014 | $17,463 | $930,220 | $0 | $0 |
| 2013 | -- | $979,090 | $227,380 | $751,710 |
Property History
| Date | Event | Price | Change | Sq Ft Price |
|---|---|---|---|---|
| 03/26/2025 03/26/25 | For Sale | $2,825,000 | +71.2% | $474 / Sq Ft |
| 06/05/2018 06/05/18 | Sold | $1,650,000 | -5.7% | $259 / Sq Ft |
| 02/06/2018 02/06/18 | For Sale | $1,749,800 | -- | $275 / Sq Ft |
Deed History
| Date | Type | Sale Price | Title Company |
|---|---|---|---|
| Quit Claim Deed | -- | Appletower Title & Escrow | |
| Quit Claim Deed | -- | Mph Title Corp | |
| Warranty Deed | $720,000 | -- | |
| Warranty Deed | -- | -- | |
| Warranty Deed | $360,000 | -- |
Mortgage History
| Date | Status | Loan Amount | Loan Type |
|---|---|---|---|
| Open | $2,280,000 | New Conventional | |
| Previous Owner | $1,900,000 | New Conventional | |
| Previous Owner | $1,280,000 | Adjustable Rate Mortgage/ARM | |
| Previous Owner | $765,000 | Future Advance Clause Open End Mortgage | |
| Previous Owner | $1,480,000 | Construction | |
| Previous Owner | $540,000 | Purchase Money Mortgage | |
| Previous Owner | $329,553 | No Value Available |
Similar Homes in the area
Source: MIAMI REALTORS® MLS
MLS Number: A11771143
APN: 50-40-30-00-0079
- 4610 SW 178th Ave
- 17510 SW 48 St
- 17510 SW 48th St
- 5101 SW 178th Ave
- 4322 Fox Ridge Dr
- 17451 SW 46th St
- 4319 Greenbriar Ln
- 4730 Akai Dr
- 17220 SW 46th St
- 4275 Laurel Ridge Cir
- 17311 SW 52nd Ct
- 17301 SW 52nd Ct
- 17100 SW 54th St
- 4491 Foxtail Ln
- 4471 Foxtail Ln
- 17250 SW 52nd Ct
- 4242 Magnolia Ridge Dr
- 55 N Sw St
- 70 Sw Place
- 4791 Akai Dr






