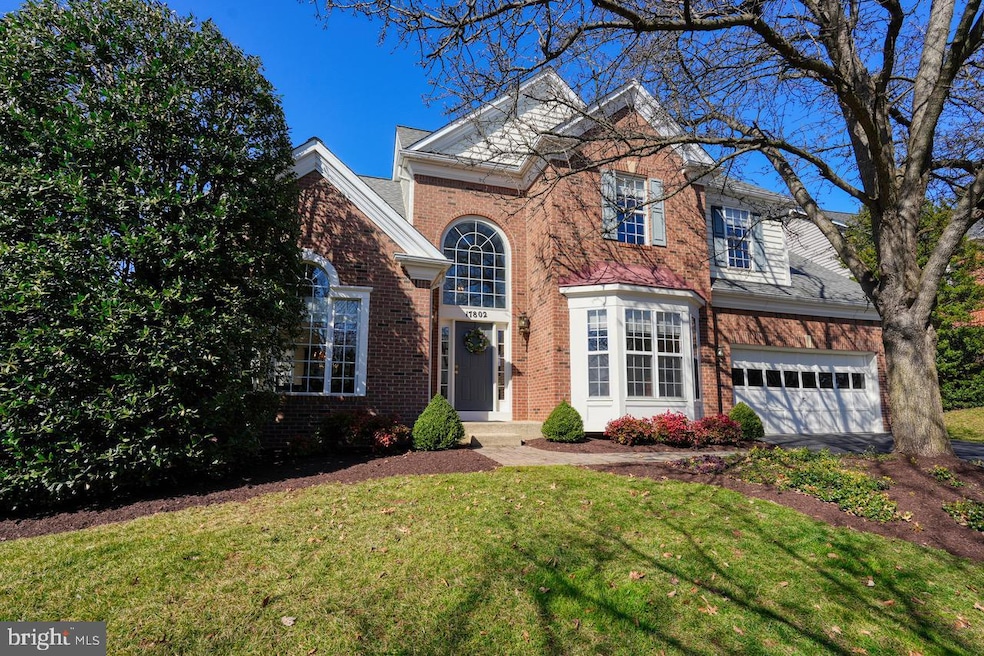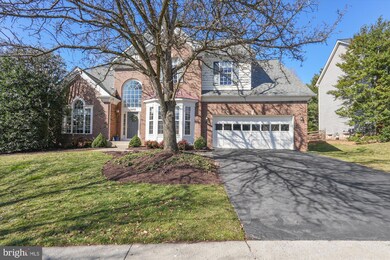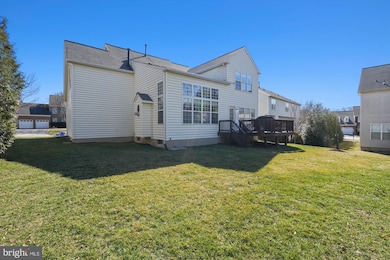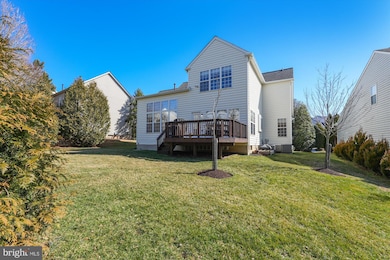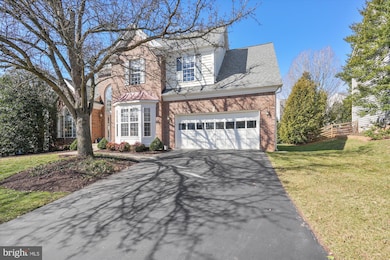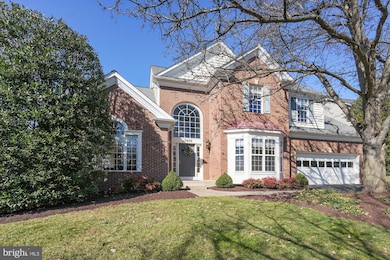
17802 Cormorant Ln Germantown, MD 20874
Highlights
- Colonial Architecture
- Clubhouse
- Vaulted Ceiling
- Great Seneca Creek Elementary Rated A-
- Recreation Room
- 3-minute walk to Cedar Creek Local Park
About This Home
As of April 2025Welcome to this lovely Windsor model built by the expert craftsmen of Pulte Homes and located in the vibrant Clopper’s Mill West community. Enter this magnificent colonial through its grand two-story foyer and be greeted by the shear elegance and design of one of Pulte’s awarding winning homes. Greeting you are gleaming hardwood floors, crown moldings, palladium windows, vaulted ceilings, panel moldings, recessed lights and countless other lovely details throughout, complementing the marvelous design and construction of this home. This four bedroom, two and a half bath home has been lovingly and meticulously kept by its original owners. With a traditional floor plan, you’ll find a separate living room and dining room, an office off of the foyer, a butler’s pantry and a fabulous kitchen that boasts quartzite countertops, stainless steel appliances, 42” cabinets, pantry, center island and a table space breakfast area. The kitchen also opens both to a family room and exits out to the deck on the backside of the home. The spacious family room is full of natural light, while sporting a wall of windows, a vaulted ceiling and a gas fireplace. Altogether, it’s just exquisitely divine. The laundry room is located in the mudroom on the main level. On the second level, you’ll find the primary bedroom and three other nice-sized bedrooms. The primary bathroom has just been totally renovated and is gorgeous! On the lower level, the recreation room floor (LVP) has just been installed. There’s a also a big storage room and another finished room that can be used as an exercise room or library/study. Additionally, there is a roughed-in bathroom in the basement. Nearby, there are parks, tennis and basketball courts, swimming pools, a club house, tot lots and bike trails to enjoy. The nearby Clopper Mill Village Center and the Kingsview Village Center offer grocery shopping, pharmacy, restaurants, day care and more. Clopper Mill West is conveniently located near the MARC train station less than two miles away, I-270, and also near Rt. 200 and the beltway corridor. Be sure to check out the interactive virtual floor-plan where you can view more photos of each room from different angles. Everything about this home and its location all summed up in just one word - Splendiferous! Please note - there will not be an open house on this property. Showings can be scheduled online through your agent.
Home Details
Home Type
- Single Family
Est. Annual Taxes
- $8,139
Year Built
- Built in 1996
Lot Details
- 9,386 Sq Ft Lot
- Property is in excellent condition
- Property is zoned R200
HOA Fees
- $71 Monthly HOA Fees
Parking
- 2 Car Attached Garage
- 2 Driveway Spaces
- Front Facing Garage
- Garage Door Opener
Home Design
- Colonial Architecture
- Frame Construction
- Shingle Roof
- Asphalt Roof
- Active Radon Mitigation
- Concrete Perimeter Foundation
Interior Spaces
- Property has 3 Levels
- Crown Molding
- Wainscoting
- Vaulted Ceiling
- Fireplace Mantel
- Gas Fireplace
- Vinyl Clad Windows
- Insulated Windows
- Six Panel Doors
- Family Room Off Kitchen
- Living Room
- Formal Dining Room
- Recreation Room
- Storage Room
- Utility Room
Kitchen
- Breakfast Area or Nook
- Eat-In Kitchen
- Butlers Pantry
- Gas Oven or Range
- Range Hood
- Built-In Microwave
- Ice Maker
- Dishwasher
- Stainless Steel Appliances
- Kitchen Island
- Upgraded Countertops
- Disposal
Flooring
- Wood
- Carpet
- Luxury Vinyl Plank Tile
Bedrooms and Bathrooms
- 4 Bedrooms
- En-Suite Primary Bedroom
- En-Suite Bathroom
- Walk-In Closet
- Soaking Tub
Laundry
- Laundry on main level
- Dryer
- Washer
Partially Finished Basement
- Basement Fills Entire Space Under The House
- Connecting Stairway
- Basement with some natural light
Home Security
- Home Security System
- Motion Detectors
- Fire and Smoke Detector
Eco-Friendly Details
- Energy-Efficient Windows
Schools
- Great Seneca Creek Elementary School
- Kingsview Middle School
- Northwest High School
Utilities
- Forced Air Heating and Cooling System
- Vented Exhaust Fan
- Natural Gas Water Heater
Listing and Financial Details
- Tax Lot 5
- Assessor Parcel Number 160603070407
Community Details
Overview
- Association fees include common area maintenance, pool(s)
- Cloppers Mill West HOA
- Cloppers Mill West Subdivision
- Property Manager
Amenities
- Clubhouse
Recreation
- Tennis Courts
- Community Basketball Court
- Community Playground
- Community Pool
Map
Home Values in the Area
Average Home Value in this Area
Property History
| Date | Event | Price | Change | Sq Ft Price |
|---|---|---|---|---|
| 04/18/2025 04/18/25 | Sold | $906,100 | +3.6% | $227 / Sq Ft |
| 03/18/2025 03/18/25 | Pending | -- | -- | -- |
| 03/13/2025 03/13/25 | For Sale | $875,000 | -- | $219 / Sq Ft |
Tax History
| Year | Tax Paid | Tax Assessment Tax Assessment Total Assessment is a certain percentage of the fair market value that is determined by local assessors to be the total taxable value of land and additions on the property. | Land | Improvement |
|---|---|---|---|---|
| 2024 | $8,139 | $668,100 | $221,700 | $446,400 |
| 2023 | $7,132 | $642,700 | $0 | $0 |
| 2022 | $6,528 | $617,300 | $0 | $0 |
| 2021 | $6,118 | $591,900 | $211,200 | $380,700 |
| 2020 | $6,118 | $587,367 | $0 | $0 |
| 2019 | $6,052 | $582,833 | $0 | $0 |
| 2018 | $6,520 | $578,300 | $211,200 | $367,100 |
| 2017 | $6,425 | $559,400 | $0 | $0 |
| 2016 | -- | $540,500 | $0 | $0 |
| 2015 | $5,898 | $521,600 | $0 | $0 |
| 2014 | $5,898 | $521,600 | $0 | $0 |
Deed History
| Date | Type | Sale Price | Title Company |
|---|---|---|---|
| Deed | $321,750 | -- |
About the Listing Agent

Eric Stewart started his real estate career in 1987 and each year he and his group sell over 75 homes in DC, Maryland, and Virginia. The Eric Stewart Group has completed more than 4,000 real estate transactions in the DMV, placing Eric in the top 1% of Realtors® in the nation. With a comprehensive approach to marketing and a knack for negotiation, the Eric Stewart Group has built a reputation of trust and tireless persistence throughout the area and is comprised of a full team of real estate
Eric's Other Listings
Source: Bright MLS
MLS Number: MDMC2169204
APN: 06-03070407
- 17830 Cricket Hill Dr
- 17804 Marble Hill Place
- 13409 Queenstown Ln
- 13738 Dunbar Terrace
- 5 Chatterly Ct
- 13943 Coachmans Cir
- 13105 Millhaven Place Unit D
- 13304 Kilmarnock Way Unit A
- 13416 Ansel Terrace
- 18204 Swiss Cir Unit 203
- 18213 Swiss Cir Unit 281
- 18211 Swiss Cir Unit 4
- 18010 Chalet Dr Unit 18104
- 13127 Wonderland Way Unit 1
- 13211 Chalet Place Unit 4301
- 18223 Swiss Cir
- 13211 Chalet Place Unit 4204
- 18131 Chalet Dr Unit 202
- 18202 Chalet Dr Unit 2
- 18103 Stags Leap Terrace
