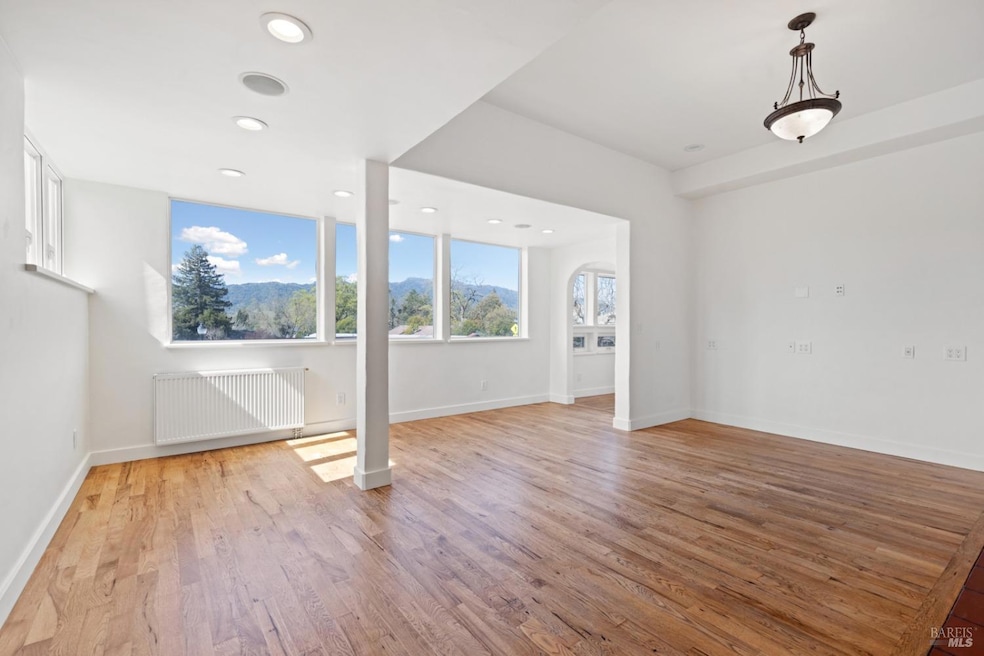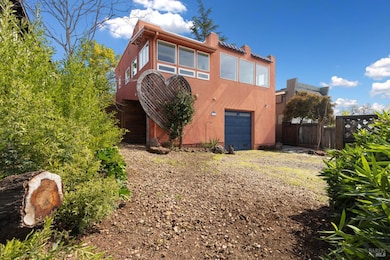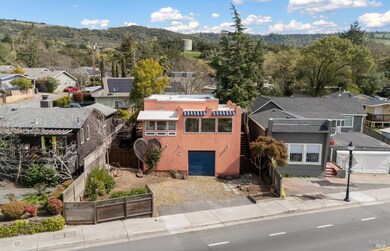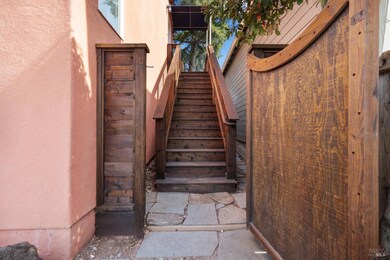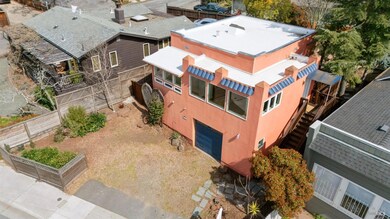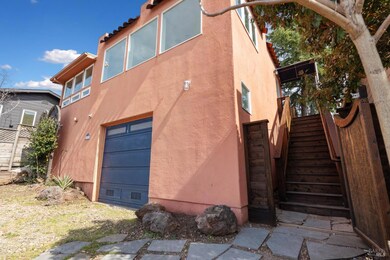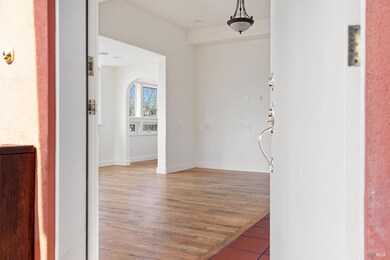
17803 Sonoma Hwy Sonoma, CA 95476
Estimated payment $3,778/month
Highlights
- Mountain View
- Main Floor Primary Bedroom
- Window or Skylight in Bathroom
- Wood Flooring
- Bonus Room
- Great Room
About This Home
Step back in time and find yourself in a vintage 1930's setting with old world Spanish charm, complete with stucco siding and decorative tile edged roof. All the living space is on the 2nd floor with windows that bring in natural light and offer pretty views of the Petaluma hills. The hard wood floors are freshly restained, the interior newly painted, new LED can lighting throughout, new roof, exterior decking/stairs are made with Brazilian hardwood and newly restained. The galley kitchen has updated cabinets, a gas range with a stainless hood, dishwasher and a washer/dryer under the countertops. The bathroom has a shower over a raised tile tub, new toilet and pedestal sink. The single bedroom opens with a slider to a covered deck that gives backyard access. Out back you'll find raised beds, ample garden space with a mature garden/trees, and a chicken coop (sans chickens). The one car attached garage additionally has a couple other finished rooms for storage and a separate entrance. The location is across from Parson's and a block from El Molino, La Hacienda, Flowery school, and a stones throw from Fairmont Sonoma Mission Inn. This home is a great starter, an excellent wine country weekend escape, or a place to hang your business sign because of the commercial zoning.
Home Details
Home Type
- Single Family
Year Built
- Built in 1930 | Remodeled
Lot Details
- 4,983 Sq Ft Lot
- Southwest Facing Home
- Wood Fence
- Landscaped
- Low Maintenance Yard
- Property is zoned CO
Parking
- 1 Car Attached Garage
- 2 Open Parking Spaces
- Front Facing Garage
- Garage Door Opener
- Gravel Driveway
Home Design
- Flat Roof Shape
- Concrete Foundation
- Stucco
Interior Spaces
- 824 Sq Ft Home
- 2-Story Property
- Great Room
- Living Room
- Dining Room
- Bonus Room
- Storage Room
- Mountain Views
- Partial Basement
Kitchen
- Breakfast Area or Nook
- Free-Standing Gas Oven
- Free-Standing Gas Range
- Plumbed For Ice Maker
- Dishwasher
- Synthetic Countertops
Flooring
- Wood
- Tile
Bedrooms and Bathrooms
- 1 Primary Bedroom on Main
- Main Floor Bedroom
- Sunken Shower or Bathtub
- Bathroom on Main Level
- 1 Full Bathroom
- Low Flow Toliet
- Bathtub with Shower
- Closet In Bathroom
- Window or Skylight in Bathroom
Laundry
- Laundry on upper level
- Laundry in Kitchen
- Dryer
- Washer
Home Security
- Carbon Monoxide Detectors
- Fire and Smoke Detector
Outdoor Features
- Balcony
- Covered Deck
Utilities
- No Cooling
- Central Heating
- Radiant Heating System
- 220 Volts
- Cable TV Available
Community Details
- Sonoma Hinds 01 Subdivision
Listing and Financial Details
- Assessor Parcel Number 056-332-019-000
Map
Home Values in the Area
Average Home Value in this Area
Property History
| Date | Event | Price | Change | Sq Ft Price |
|---|---|---|---|---|
| 04/22/2025 04/22/25 | Price Changed | $575,000 | -4.2% | $698 / Sq Ft |
| 03/12/2025 03/12/25 | For Sale | $599,995 | -- | $728 / Sq Ft |
Similar Homes in the area
Source: Bay Area Real Estate Information Services (BAREIS)
MLS Number: 325021159
- 17905 Sonoma Hwy
- 17849 Highland Blvd
- 171 Central Ave
- 17575 Middlefield Rd
- 17505 Sonoma Hwy
- 111 Fetters Ave
- 433 Jay Ct
- 350 Calle Del Monte None
- 17340 Park Ave
- 18350 Sierra Dr
- 17975 Riverside Dr
- 18015 Riverside Dr
- 18039 Riverside Dr
- 506 Baines Ave
- 17364 Hillside Ave
- 511 Baines Ave
- 18400 3rd Ave
- 18433 4th Ave
- 17285 Hillcrest Ave
- 17267 Buena Vista Ave
