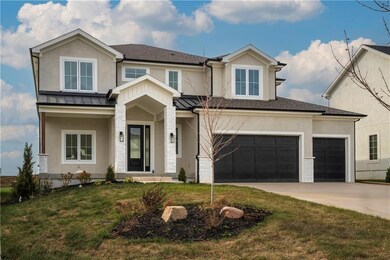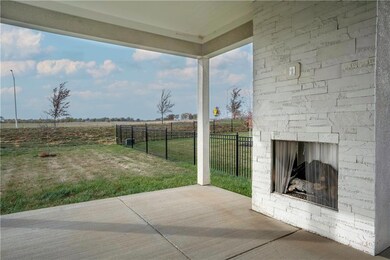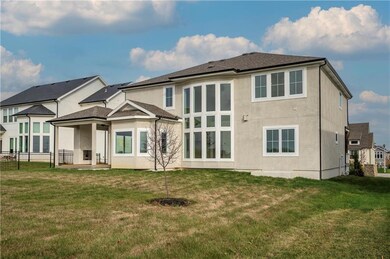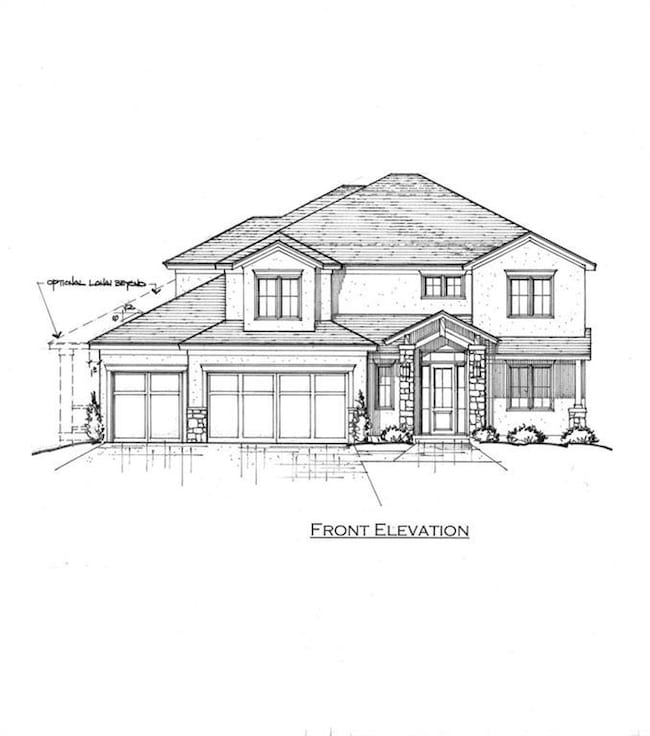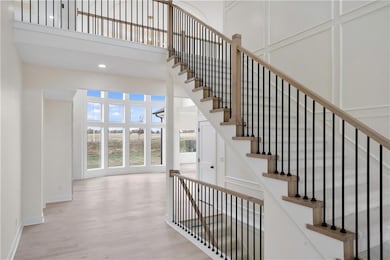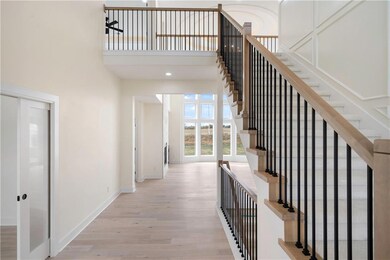
17804 Hayes Overland Park, KS 66013
South Overland Park NeighborhoodEstimated payment $5,137/month
Highlights
- Custom Closet System
- Great Room with Fireplace
- Traditional Architecture
- Wolf Springs Elementary School Rated A
- Vaulted Ceiling
- Wood Flooring
About This Home
Arbor View LOT 122, Beautiful 2-Story Plan by Classy Homes. PRICE REDUCTION JUST AS THE HOME IS FINISHED!!! MOVE-IN READY! DON'T MISS OUT ON THE LAST NEW HOME OPPORTUNITY IN THE POPULAR MATT ADAM COMMUNITY OF ARBOR VIEW!!**** Spacious all Stucco Home with 4 Bedrooms / 4 Baths PLUS Office on Main Level. Dream Kitchen with Gorgeous Cabinetry, Expansive space and Walk-In Pantry. 2-Story Living Room and Entry make a Statement with the Fireplace, Full Windowed Bow Bay Grt Rm, Triple Slider from Brkfst to Covered Patio and Amazing Ceiling Design. Covered Porch with Outdoor Fireplace. Master Bath with Level 1 Granite, Elegant Finishings, Free-Standing Tub and Walk-In Shower. ALL Bedrooms have Private Baths! Perfect Home for You with All the Bells and Whistles!
Home Details
Home Type
- Single Family
Est. Annual Taxes
- $7,750
Year Built
- Built in 2024 | Under Construction
Lot Details
- 10,416 Sq Ft Lot
- Cul-De-Sac
- Paved or Partially Paved Lot
HOA Fees
- $110 Monthly HOA Fees
Parking
- 3 Car Attached Garage
- Front Facing Garage
Home Design
- Traditional Architecture
- Composition Roof
- Stucco
Interior Spaces
- 2,839 Sq Ft Home
- 2-Story Property
- Vaulted Ceiling
- Ceiling Fan
- Thermal Windows
- Mud Room
- Great Room with Fireplace
- 2 Fireplaces
- Home Office
- Unfinished Basement
- Basement Fills Entire Space Under The House
- Laundry Room
Kitchen
- Breakfast Area or Nook
- Cooktop
- Dishwasher
- Stainless Steel Appliances
- Kitchen Island
- Disposal
Flooring
- Wood
- Carpet
- Tile
Bedrooms and Bathrooms
- 4 Bedrooms
- Primary Bedroom on Main
- Custom Closet System
- Walk-In Closet
- 4 Full Bathrooms
Schools
- Wolf Springs Elementary School
- Blue Valley Southwest High School
Utilities
- Central Air
- Heating System Uses Natural Gas
Additional Features
- Covered patio or porch
- City Lot
Listing and Financial Details
- Assessor Parcel Number NP02050000-0122
- $0 special tax assessment
Community Details
Overview
- Association fees include curbside recycling, management, trash
- Blue Valley Association
- Arbor View Subdivision, The Pleasant Floorplan
Recreation
- Community Pool
Map
Home Values in the Area
Average Home Value in this Area
Tax History
| Year | Tax Paid | Tax Assessment Tax Assessment Total Assessment is a certain percentage of the fair market value that is determined by local assessors to be the total taxable value of land and additions on the property. | Land | Improvement |
|---|---|---|---|---|
| 2024 | $7,237 | $70,705 | $15,606 | $55,099 |
| 2023 | $1,685 | $14,808 | $14,808 | $0 |
| 2022 | $1,237 | $10,366 | $10,366 | $0 |
| 2021 | $1,287 | $10,366 | $10,366 | $0 |
| 2020 | $300 | $0 | $0 | $0 |
Property History
| Date | Event | Price | Change | Sq Ft Price |
|---|---|---|---|---|
| 03/18/2025 03/18/25 | Pending | -- | -- | -- |
| 03/07/2025 03/07/25 | Price Changed | $784,950 | -0.3% | $276 / Sq Ft |
| 12/05/2024 12/05/24 | Price Changed | $787,500 | -0.6% | $277 / Sq Ft |
| 10/16/2024 10/16/24 | Price Changed | $792,500 | -2.8% | $279 / Sq Ft |
| 07/17/2024 07/17/24 | Price Changed | $815,000 | -1.2% | $287 / Sq Ft |
| 07/14/2023 07/14/23 | For Sale | $824,750 | -- | $291 / Sq Ft |
Deed History
| Date | Type | Sale Price | Title Company |
|---|---|---|---|
| Warranty Deed | -- | Security 1St Title |
Mortgage History
| Date | Status | Loan Amount | Loan Type |
|---|---|---|---|
| Closed | $508,000 | New Conventional |
Similar Homes in the area
Source: Heartland MLS
MLS Number: 2445102
APN: NP02050000-0122
- 9207 W 177th Terrace
- 9131 W 177th Terrace
- 9102 W 177th Terrace
- 10380 W 179th St
- 8420 W 175th St
- 13450 W 179th Terrace
- 13459 W 179th Terrace
- 17329 Larsen St
- 16884 S Cardinal St
- 17309 Melrose St
- 10603 W 173rd Terrace
- 10611 W 173rd Terrace
- 17328 Ballentine St
- 9370 W 170th Terrace
- 17008 Hayes St
- 9366 W 170th Terrace
- 9350 W 170th Terrace
- 17001 Hayes St
- 9371 W 170th Terrace
- 9367 W 170th Terrace

