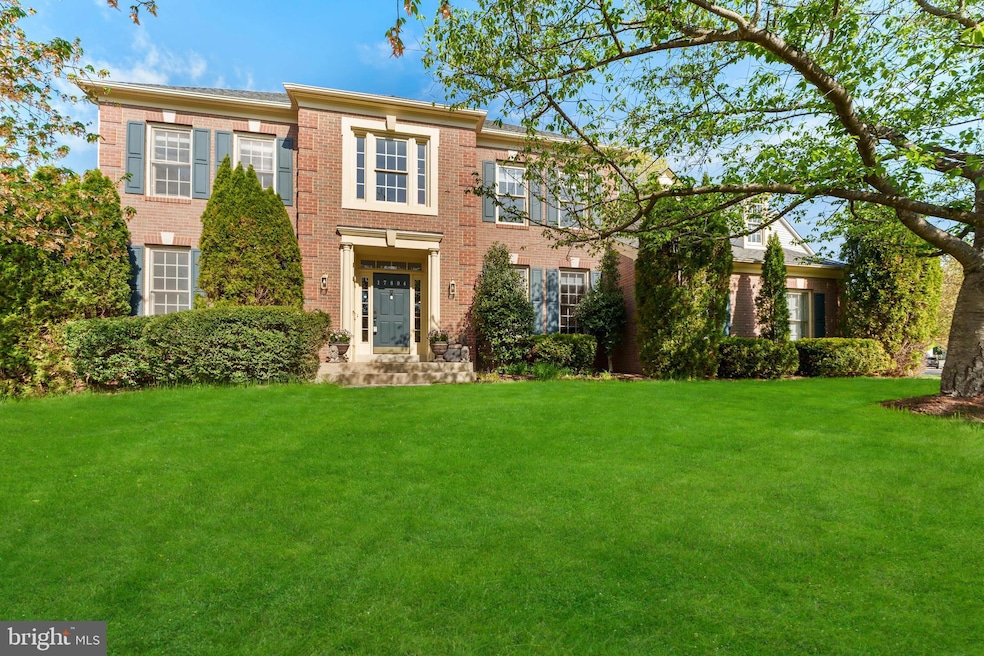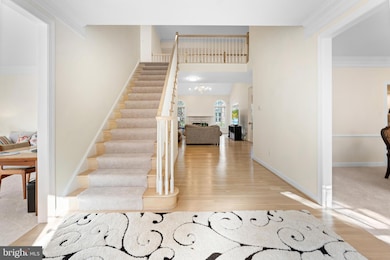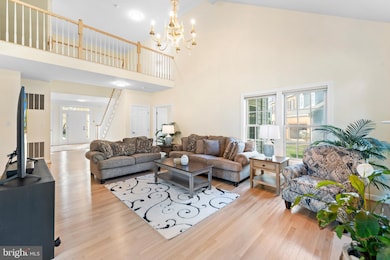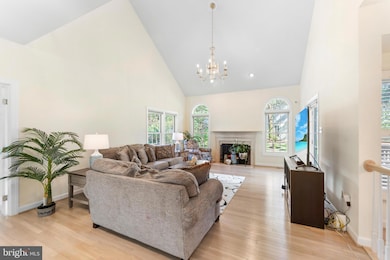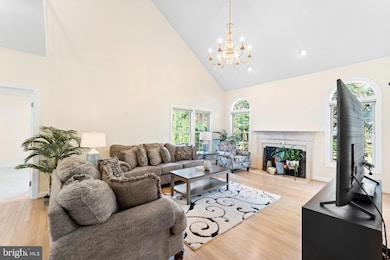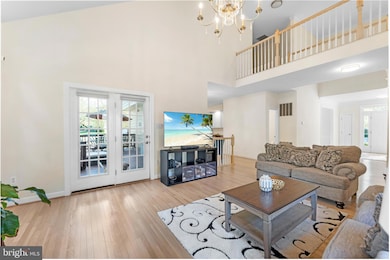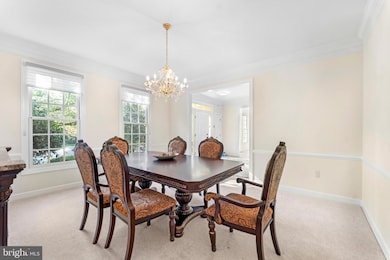
17804 Marble Hill Place Germantown, MD 20874
Estimated payment $6,056/month
Highlights
- Eat-In Gourmet Kitchen
- Colonial Architecture
- Deck
- Great Seneca Creek Elementary Rated A-
- Clubhouse
- Recreation Room
About This Home
Magnificent 5,000+ Sq. Ft. Brick Front Home in Quiet Cul-de-Sac | Priced to Sell!Welcome to this breathtaking 5,000+ sq. ft. brick-front residence, offering luxurious living in every corner. Tucked away on a peaceful cul-de-sac, this home is designed to impress with 4 spacious bedrooms, 3 full bathrooms, and 2 half bathrooms.You'll love the impressive side-load garage, adding exceptional curb appeal and a wide, welcoming façade. Inside, enjoy a freshly updated interior with fresh paint, refinished hardwood floors, brand-new light fixtures and ceiling fans —all move-in ready touches.The grand entrance opens into an elegant center hallway that leads to a dramatic two-story family room with soaring cathedral ceilings, tall arched windows, and a wood-burning fireplace—the perfect gathering space.To the left, a large formal living room and a private study with built-in cabinetry provide versatility for both entertaining and working from home. The gourmet kitchen is a chef’s dream, featuring Silestone countertops, a spacious island, double wall ovens, butler’s pantry, and an inviting breakfast area. The adjacent formal dining room is ideal for hosting.The main level also offers a laundry room, powder room, and convenient access to the garage.Upstairs, the center hallway overlooks the family room and leads to the luxurious primary suite, complete with a large walk-in closet, garden tub, separate shower, and double vanity. Bedroom 2 is a private en-suite, while bedrooms 3 and 4 share a stylish Jack-and-Jill bathroom.The fully finished basement expands your living space with room for a home theater, game area, gym, or more—let your imagination run wild!Step outside to a fully fenced backyard with a deck, easily accessible from the kitchen and family room—perfect for outdoor dining and summer gatherings.All of this, just blocks from Northwest High School, and part of a sought-after community with a swimming pool, clubhouse, and low HOA fees (approx. $71/month).This exceptional home is priced to sell and ready for its next chapter. Don’t miss your chance—schedule your tour today before it’s gone!
Open House Schedule
-
Sunday, April 27, 20251:00 to 3:00 pm4/27/2025 1:00:00 PM +00:004/27/2025 3:00:00 PM +00:00Add to Calendar
Home Details
Home Type
- Single Family
Est. Annual Taxes
- $8,325
Year Built
- Built in 1995
Lot Details
- 0.26 Acre Lot
- Cul-De-Sac
- Property is Fully Fenced
- Wood Fence
- Level Lot
- Property is in very good condition
- Property is zoned R200
HOA Fees
- $71 Monthly HOA Fees
Parking
- 2 Car Attached Garage
- 4 Driveway Spaces
- Oversized Parking
- Free Parking
- Side Facing Garage
- Garage Door Opener
Home Design
- Colonial Architecture
- Slab Foundation
- Architectural Shingle Roof
- Aluminum Siding
- Brick Front
- Active Radon Mitigation
- Concrete Perimeter Foundation
Interior Spaces
- Property has 3 Levels
- Traditional Floor Plan
- Built-In Features
- Crown Molding
- Cathedral Ceiling
- Ceiling Fan
- Recessed Lighting
- 1 Fireplace
- Double Pane Windows
- Double Hung Windows
- Bay Window
- Wood Frame Window
- Entrance Foyer
- Family Room
- Living Room
- Formal Dining Room
- Den
- Recreation Room
- Game Room
- Home Gym
- Attic
Kitchen
- Eat-In Gourmet Kitchen
- Breakfast Room
- Butlers Pantry
- Built-In Self-Cleaning Double Oven
- Built-In Microwave
- Dishwasher
- Kitchen Island
- Upgraded Countertops
- Disposal
Flooring
- Wood
- Carpet
- Ceramic Tile
- Luxury Vinyl Plank Tile
Bedrooms and Bathrooms
- 4 Bedrooms
- En-Suite Primary Bedroom
- Walk-In Closet
- Soaking Tub
- Walk-in Shower
Laundry
- Laundry Room
- Laundry on main level
- Dryer
- ENERGY STAR Qualified Washer
Finished Basement
- Basement Fills Entire Space Under The House
- Interior Basement Entry
- Sump Pump
- Rough-In Basement Bathroom
- Basement Windows
Home Security
- Carbon Monoxide Detectors
- Fire and Smoke Detector
Outdoor Features
- Deck
Schools
- Northwest High School
Utilities
- Forced Air Zoned Heating and Cooling System
- Vented Exhaust Fan
- Natural Gas Water Heater
Listing and Financial Details
- Assessor Parcel Number 160603086471
Community Details
Overview
- Association fees include pool(s), snow removal, trash, common area maintenance, management, reserve funds
- Built by NV HOMES
- Cloppers Mill West Subdivision, Kingsmill Floorplan
Amenities
- Common Area
- Clubhouse
Recreation
- Community Basketball Court
- Community Playground
- Community Pool
- Jogging Path
Map
Home Values in the Area
Average Home Value in this Area
Tax History
| Year | Tax Paid | Tax Assessment Tax Assessment Total Assessment is a certain percentage of the fair market value that is determined by local assessors to be the total taxable value of land and additions on the property. | Land | Improvement |
|---|---|---|---|---|
| 2024 | $8,325 | $678,400 | $227,500 | $450,900 |
| 2023 | $7,310 | $652,667 | $0 | $0 |
| 2022 | $6,694 | $626,933 | $0 | $0 |
| 2021 | $6,351 | $601,200 | $216,700 | $384,500 |
| 2020 | $6,325 | $601,200 | $216,700 | $384,500 |
| 2019 | $6,307 | $601,200 | $216,700 | $384,500 |
| 2018 | $7,249 | $639,300 | $216,700 | $422,600 |
| 2017 | $6,569 | $597,500 | $0 | $0 |
| 2016 | -- | $555,700 | $0 | $0 |
| 2015 | $6,474 | $513,900 | $0 | $0 |
| 2014 | $6,474 | $513,900 | $0 | $0 |
Property History
| Date | Event | Price | Change | Sq Ft Price |
|---|---|---|---|---|
| 04/24/2025 04/24/25 | For Sale | $949,900 | +49.8% | $178 / Sq Ft |
| 05/11/2018 05/11/18 | Sold | $634,000 | -2.3% | $178 / Sq Ft |
| 03/28/2018 03/28/18 | Pending | -- | -- | -- |
| 03/13/2018 03/13/18 | For Sale | $649,000 | +5.5% | $183 / Sq Ft |
| 07/01/2013 07/01/13 | Sold | $615,000 | -3.9% | $173 / Sq Ft |
| 05/12/2013 05/12/13 | Pending | -- | -- | -- |
| 04/15/2013 04/15/13 | For Sale | $640,000 | -- | $180 / Sq Ft |
Deed History
| Date | Type | Sale Price | Title Company |
|---|---|---|---|
| Deed | $634,000 | None Available | |
| Deed | $615,000 | Wfg National Title Ins Co | |
| Deed | -- | -- | |
| Deed | $339,200 | -- |
Mortgage History
| Date | Status | Loan Amount | Loan Type |
|---|---|---|---|
| Open | $652,036 | VA | |
| Closed | $655,260 | VA | |
| Closed | $647,631 | VA | |
| Previous Owner | $492,000 | Stand Alone Second | |
| Previous Owner | $293,000 | New Conventional | |
| Previous Owner | $300,000 | Stand Alone Second | |
| Previous Owner | $50,000 | Credit Line Revolving | |
| Previous Owner | $295,000 | Adjustable Rate Mortgage/ARM | |
| Previous Owner | $271,200 | No Value Available |
Similar Homes in the area
Source: Bright MLS
MLS Number: MDMC2177110
APN: 06-03086471
- 17830 Cricket Hill Dr
- 17833 Cricket Hill Dr
- 13416 Ansel Terrace
- 13304 Kilmarnock Way Unit A
- 13409 Queenstown Ln
- 13105 Millhaven Place Unit D
- 13738 Dunbar Terrace
- 5 Chatterly Ct
- 18103 Stags Leap Terrace
- 13943 Coachmans Cir
- 13014 Prairie Knoll Ct
- 18213 Swiss Cir Unit 281
- 18211 Swiss Cir Unit 4
- 18204 Swiss Cir Unit 203
- 18010 Chalet Dr Unit 18104
- 13127 Wonderland Way Unit 1
- 13211 Chalet Place Unit 4301
- 18223 Swiss Cir
- 13211 Chalet Place Unit 4204
- 18131 Chalet Dr Unit 202
