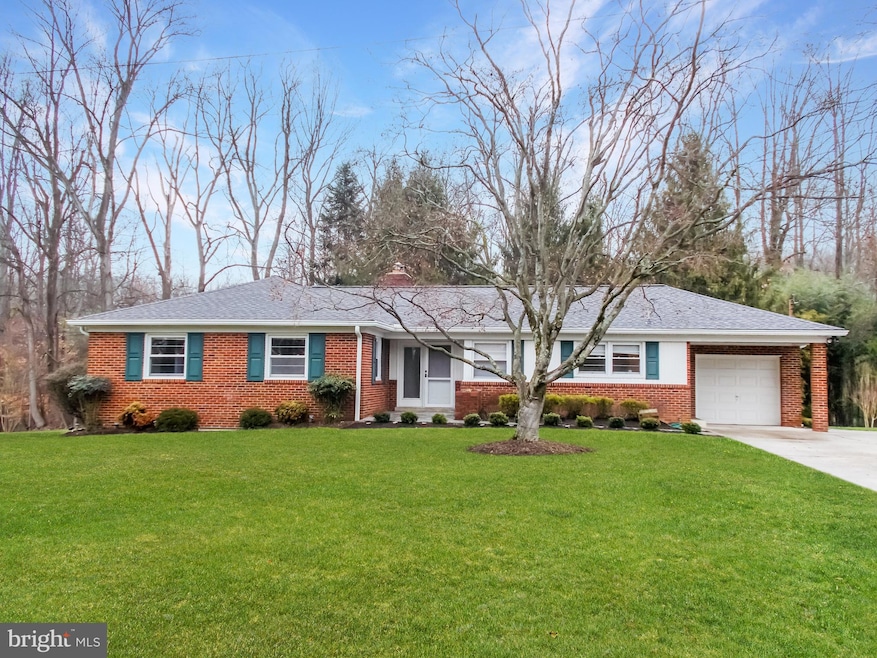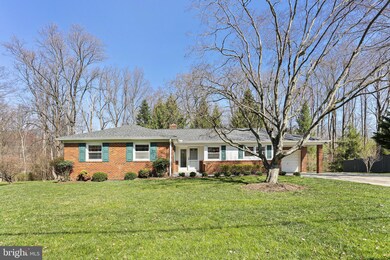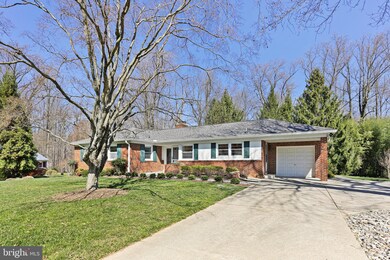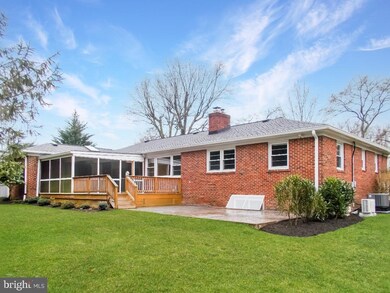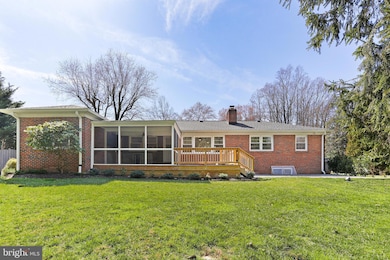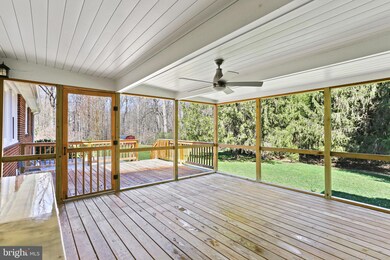
17805 Dominion Dr Sandy Spring, MD 20860
Highlights
- Deck
- Traditional Floor Plan
- Rambler Architecture
- Sherwood Elementary School Rated A
- Partially Wooded Lot
- Solid Hardwood Flooring
About This Home
As of May 2024Lovingly restored rancher in the heart of Sandy Spring--tucked nicely back on quiet cul-de-sac. This expansive home is effectively brand new, with upgrades galore! No HOA . Newer kitchen includes granite, subway tile, SS appliances, porcelain flooring, recessed lighting, and custom-built, very large and numerous maple cabinets. Original oak hardwoods restored to rich gleam. Living room boasts raised hearth, gas fireplace. FP and stove fueled by 500 gallon propane tank (owned). Space in this huge room for dining table directly off kitchen. Sunlight abounds throughout! Gorgeous primary bath has walk-in glass shower with rain/multiple shower heads, river pebble flooring, and bench seat. All baths are luxury, with custom designer vanities and sinks. Hall bath offers extra deep porcelain soaking tub. Custom blinds throughout the main level. Lower level newly refinished to include office space; game/play area; separate storage room; enormous family room for entertaining; and brand new generous full bath with over-size shower. Newer items include roof/gutters; chimney liner replaced and re-capped; well pump; brand new HVAC and hot water heater; entire filtration system brand new tank. 2 new sump pumps and professional water-proofing of lower level offer reassurance against any leaking. Hook up to public water if you wish. Large shed in addition to attached shed for tons of storage. Stamped concrete sidewalk and patio; screened porch with wine fridge bar and flat screen TV; all in addition to generous decking provide great opportunity for outdoor entertaining on those glorious balmy summer evenings on the horizon. Patio is equipped with heavy-up electric for hot tub. Large, level lot on quiet cul de sac . Close to amenities, great blue ribbon schools (including private Good Counsel) and central to commuter routes.
Home Details
Home Type
- Single Family
Est. Annual Taxes
- $5,783
Year Built
- Built in 1958
Lot Details
- 0.55 Acre Lot
- Cul-De-Sac
- Landscaped
- Level Lot
- Partially Wooded Lot
- Backs to Trees or Woods
- Property is in excellent condition
- Property is zoned RE2
Home Design
- Rambler Architecture
- Brick Exterior Construction
- Block Foundation
Interior Spaces
- Property has 2 Levels
- Traditional Floor Plan
- Wet Bar
- Crown Molding
- Ceiling Fan
- Skylights
- Recessed Lighting
- Gas Fireplace
- Insulated Windows
- Window Treatments
- Entrance Foyer
- Family Room
- Combination Dining and Living Room
- Den
- Game Room
- Storage Room
- Attic
Kitchen
- Eat-In Kitchen
- Cooktop
- Built-In Microwave
- Extra Refrigerator or Freezer
- Ice Maker
- Dishwasher
- Upgraded Countertops
- Disposal
Flooring
- Solid Hardwood
- Laminate
- Tile or Brick
- Ceramic Tile
Bedrooms and Bathrooms
- 4 Main Level Bedrooms
- En-Suite Primary Bedroom
- Soaking Tub
Laundry
- Dryer
- Washer
Improved Basement
- Heated Basement
- Water Proofing System
- Sump Pump
- Workshop
- Basement Windows
Parking
- Driveway
- On-Street Parking
Accessible Home Design
- Level Entry For Accessibility
Outdoor Features
- Deck
- Screened Patio
- Exterior Lighting
- Outdoor Storage
- Outbuilding
- Rain Gutters
- Porch
Schools
- Sherwood Elementary School
- William H. Farquhar Middle School
- Sherwood High School
Utilities
- Central Air
- Ductless Heating Or Cooling System
- Air Source Heat Pump
- Vented Exhaust Fan
- Well
- Electric Water Heater
- Septic Tank
Community Details
- No Home Owners Association
- Olney Outside Subdivision
Listing and Financial Details
- Tax Lot 2
- Assessor Parcel Number 160800723197
Map
Home Values in the Area
Average Home Value in this Area
Property History
| Date | Event | Price | Change | Sq Ft Price |
|---|---|---|---|---|
| 05/30/2024 05/30/24 | Sold | $723,000 | -3.6% | $224 / Sq Ft |
| 03/20/2024 03/20/24 | For Sale | $749,900 | +89.8% | $232 / Sq Ft |
| 07/18/2018 07/18/18 | Sold | $395,000 | -1.2% | $156 / Sq Ft |
| 06/20/2018 06/20/18 | Pending | -- | -- | -- |
| 06/19/2018 06/19/18 | For Sale | $399,900 | -- | $158 / Sq Ft |
Tax History
| Year | Tax Paid | Tax Assessment Tax Assessment Total Assessment is a certain percentage of the fair market value that is determined by local assessors to be the total taxable value of land and additions on the property. | Land | Improvement |
|---|---|---|---|---|
| 2024 | $5,626 | $444,600 | $252,400 | $192,200 |
| 2023 | $5,091 | $460,300 | $252,400 | $207,900 |
| 2022 | $4,634 | $440,267 | $0 | $0 |
| 2021 | $4,359 | $420,233 | $0 | $0 |
| 2020 | $4,113 | $400,200 | $252,400 | $147,800 |
| 2019 | $4,072 | $397,833 | $0 | $0 |
| 2018 | $4,046 | $395,467 | $0 | $0 |
| 2017 | $4,162 | $393,100 | $0 | $0 |
| 2016 | -- | $390,733 | $0 | $0 |
| 2015 | $4,630 | $388,367 | $0 | $0 |
| 2014 | $4,630 | $386,000 | $0 | $0 |
Mortgage History
| Date | Status | Loan Amount | Loan Type |
|---|---|---|---|
| Open | $468,000 | New Conventional | |
| Previous Owner | $339,100 | New Conventional | |
| Previous Owner | $336,900 | New Conventional | |
| Previous Owner | $337,328 | New Conventional | |
| Previous Owner | $52,000 | Stand Alone Second |
Deed History
| Date | Type | Sale Price | Title Company |
|---|---|---|---|
| Deed | $723,000 | Main Street Settlements | |
| Deed | $395,000 | Lakeside Title Co | |
| Deed | -- | -- |
Similar Homes in Sandy Spring, MD
Source: Bright MLS
MLS Number: MDMC2123076
APN: 08-00723197
- 2105 Rose Theatre Cir
- 1621 Olney Sandy Spring Rd
- 17901 Gainford Place
- 1 Dumfries Ct
- 17901 Dumfries Cir
- 17963 Dumfries Cir
- 17965 Dumfries Cir
- 133 Brimstone Academy Ct
- 2226 Winter Garden Way
- 800 Lower Barn Way
- 17712 Chipping Ct
- 17316 Doctor Bird Rd
- 0 Brooke Farm Dr
- 17501 Old Baltimore Rd
- 18450 Brooke Rd
- 1000 Windrush Ln
- 18276 Windsor Hill Dr
- 18260 Windsor Hill Dr
- 18515 Brooke Rd
- 18353 Leman Lake Dr
