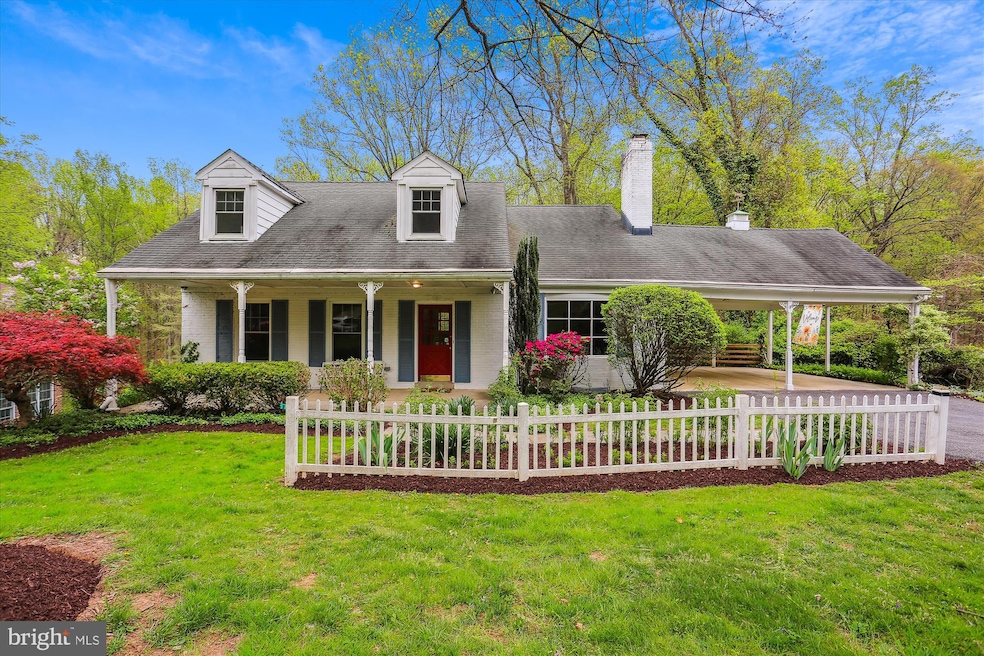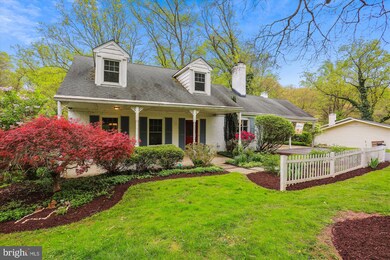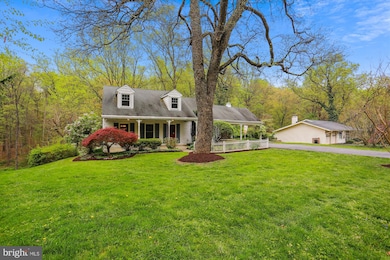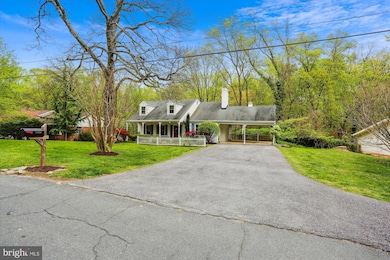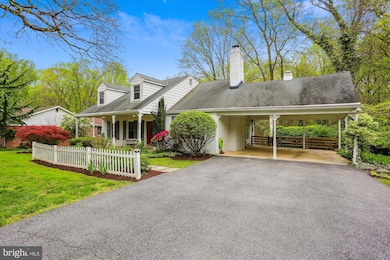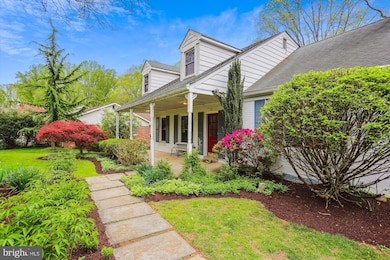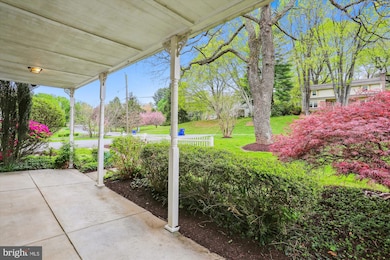17805 Tree Lawn Dr Ashton, MD 20861
Ashton-Sandy Spring NeighborhoodEstimated payment $4,340/month
Highlights
- Hot Property
- View of Trees or Woods
- Deck
- Sherwood Elementary School Rated A
- Cape Cod Architecture
- Private Lot
About This Home
Welcome to 17805 Tree Lawn Drive! First open house on Sunday, April 27th from 1-4pm. Prepare to fall in love with this gem of a house sitting on over half an acre of landscaped beauty! With over 3,000 square feet of living space across three levels, this 4BR/2.5BA home is ready for a new buyer to put on their finishing touches. The upper level has four spacious Bedrooms, including an ensuite Primary Bedroom, all with hardwood floors. The main level contains a formal Living Room opening to the Dining Room. Step through the french doors of the Dining Room onto the stunning screened in porch and deck overlooking the beautifully landscaped backyard with mature plants, shrubs, and trees. The Family Room, complete with wood burning fireplace, connects to the Mud Room with access to the carport with space for two cars, plus more in the driveway. A second deck behind the carport is perfect for gardening with a built in garden box. The unfinished lower level can be easily converted to add extra living space, or can be used as ample storage space. The walk out lower level is already complete with a sliding glass door opening to a flagstone patio under the porch/deck. Less than 10 min drive to downtown Olney, less than 15 mins drive to Brookeville and Lone Oak Breweries, 10 mins drive to the ICC for easy commuting to 270 or 95!
Open House Schedule
-
Sunday, April 27, 20251:00 to 4:00 pm4/27/2025 1:00:00 PM +00:004/27/2025 4:00:00 PM +00:00First open at 17805 Tree Lawn Drive!Add to Calendar
Home Details
Home Type
- Single Family
Est. Annual Taxes
- $4,611
Year Built
- Built in 1965
Lot Details
- 0.55 Acre Lot
- West Facing Home
- Landscaped
- No Through Street
- Private Lot
- Partially Wooded Lot
- Backs to Trees or Woods
- Back Yard Fenced and Front Yard
- Property is in very good condition
- Property is zoned R200
Property Views
- Woods
- Creek or Stream
- Garden
Home Design
- Cape Cod Architecture
- Traditional Architecture
- Slab Foundation
- Asphalt Roof
- Aluminum Siding
- Brick Front
Interior Spaces
- Property has 3 Levels
- Traditional Floor Plan
- Paneling
- Ceiling Fan
- Fireplace With Glass Doors
- Fireplace Mantel
- Double Pane Windows
- Double Hung Windows
- Bay Window
- Window Screens
- French Doors
- Sliding Doors
- Family Room
- Combination Dining and Living Room
- Screened Porch
- Fire and Smoke Detector
Kitchen
- Eat-In Kitchen
- Electric Oven or Range
- Built-In Range
- Built-In Microwave
- Dishwasher
- Stainless Steel Appliances
- Upgraded Countertops
- Disposal
Flooring
- Wood
- Carpet
- Concrete
- Ceramic Tile
Bedrooms and Bathrooms
- 4 Bedrooms
- En-Suite Primary Bedroom
- En-Suite Bathroom
- Bathtub with Shower
- Walk-in Shower
Laundry
- Laundry Room
- Laundry on main level
- Dryer
- Washer
Unfinished Basement
- Walk-Out Basement
- Basement Fills Entire Space Under The House
- Connecting Stairway
- Interior and Exterior Basement Entry
- Basement with some natural light
Parking
- 6 Parking Spaces
- 4 Driveway Spaces
- 2 Attached Carport Spaces
- Private Parking
- Off-Street Parking
Outdoor Features
- Stream or River on Lot
- Deck
- Screened Patio
Location
- Suburban Location
Schools
- Sherwood Elementary School
- William H. Farquhar Middle School
- Sherwood High School
Utilities
- Central Air
- Heating System Powered By Owned Propane
- Vented Exhaust Fan
- Hot Water Baseboard Heater
- Propane Water Heater
- Cable TV Available
Community Details
- No Home Owners Association
- Sam Rice Manor Subdivision, Charming Floorplan
Listing and Financial Details
- Tax Lot 2
- Assessor Parcel Number 160800707767
- $264 Front Foot Fee per year
Map
Home Values in the Area
Average Home Value in this Area
Tax History
| Year | Tax Paid | Tax Assessment Tax Assessment Total Assessment is a certain percentage of the fair market value that is determined by local assessors to be the total taxable value of land and additions on the property. | Land | Improvement |
|---|---|---|---|---|
| 2024 | $5,892 | $472,933 | $0 | $0 |
| 2023 | $4,815 | $441,600 | $234,600 | $207,000 |
| 2022 | $4,548 | $437,933 | $0 | $0 |
| 2021 | $4,454 | $434,267 | $0 | $0 |
| 2020 | $4,389 | $430,600 | $234,600 | $196,000 |
| 2019 | $4,316 | $425,367 | $0 | $0 |
| 2018 | $4,259 | $420,133 | $0 | $0 |
| 2017 | $4,158 | $414,900 | $0 | $0 |
| 2016 | -- | $395,600 | $0 | $0 |
| 2015 | $4,496 | $376,300 | $0 | $0 |
| 2014 | $4,496 | $357,000 | $0 | $0 |
Property History
| Date | Event | Price | Change | Sq Ft Price |
|---|---|---|---|---|
| 04/24/2025 04/24/25 | For Sale | $710,000 | +39.2% | $349 / Sq Ft |
| 11/19/2014 11/19/14 | Sold | $510,000 | -2.9% | $250 / Sq Ft |
| 10/07/2014 10/07/14 | Pending | -- | -- | -- |
| 09/04/2014 09/04/14 | For Sale | $525,000 | -- | $258 / Sq Ft |
Deed History
| Date | Type | Sale Price | Title Company |
|---|---|---|---|
| Interfamily Deed Transfer | -- | Certified Title Corp | |
| Interfamily Deed Transfer | -- | Certified Title Corp | |
| Deed | $510,000 | Tradition Title Llc | |
| Deed | $325,000 | -- | |
| Deed | $225,000 | -- |
Mortgage History
| Date | Status | Loan Amount | Loan Type |
|---|---|---|---|
| Open | $428,000 | New Conventional | |
| Closed | $30,000 | No Value Available | |
| Closed | $30,000 | Commercial | |
| Closed | $408,000 | New Conventional | |
| Closed | $433,500 | New Conventional | |
| Previous Owner | $213,750 | No Value Available |
Source: Bright MLS
MLS Number: MDMC2177088
APN: 08-00707767
- 0 Ashton Rd Unit MDMC2155084
- 0 Ashton Rd Unit MDMC2135014
- 1625 Ashton Rd
- 1317 Patuxent Dr
- 17818 Auburn Village Dr
- 700 Olney Sandy Spring Rd
- 704 Olney Sandy Spring Rd
- 18729 Brooke Rd
- 1000 Windrush Ln
- 7491 Mink Hollow Rd
- 16617 Harbour Town Dr
- 16608 Doral Hill Ct
- 18515 Brooke Rd
- 18901 Chandlee Mill Rd
- 18305 Brooke Rd
- 18526 Brooke Rd
- 401 Firestone Dr
- 1621 Olney Sandy Spring Rd
- 18450 Brooke Rd
- 17316 Doctor Bird Rd
