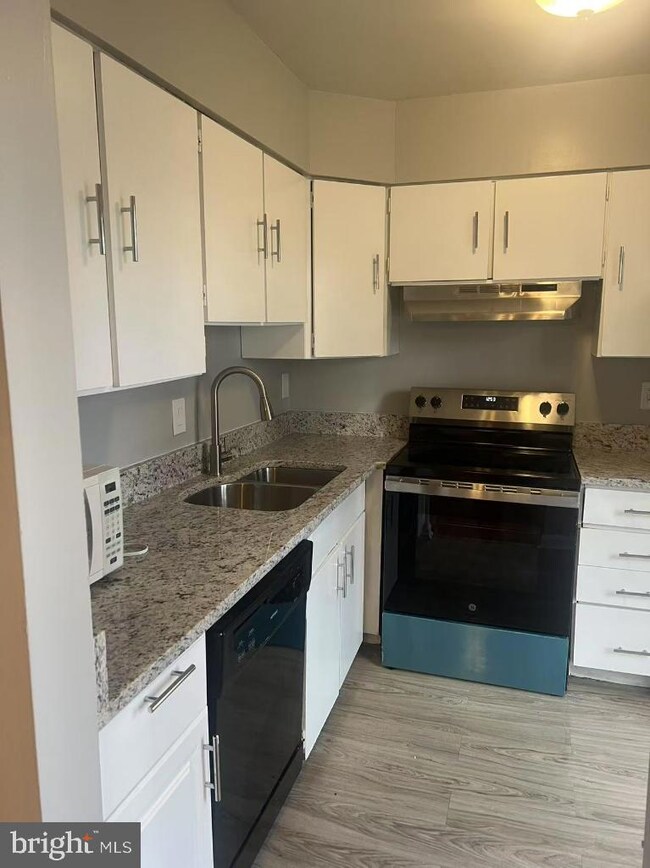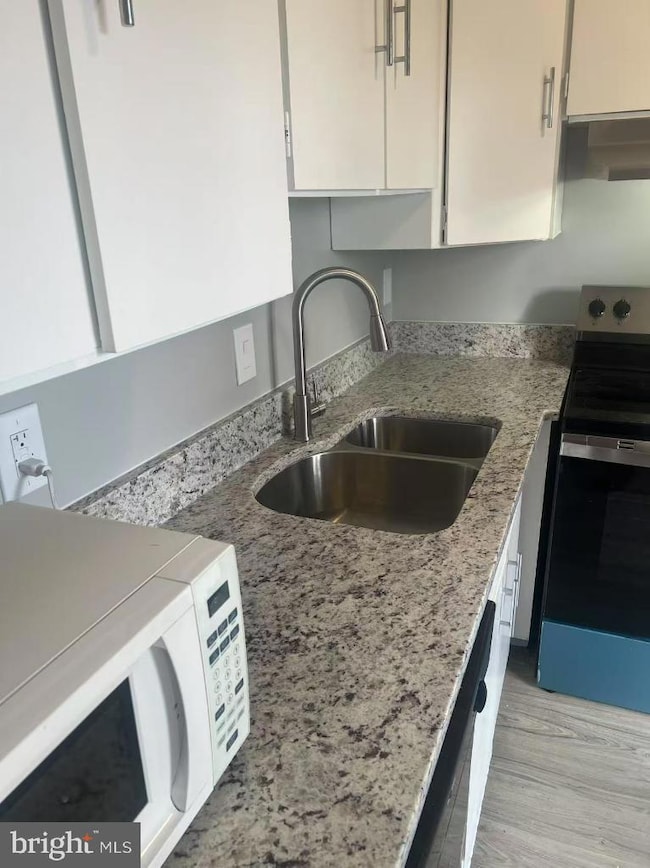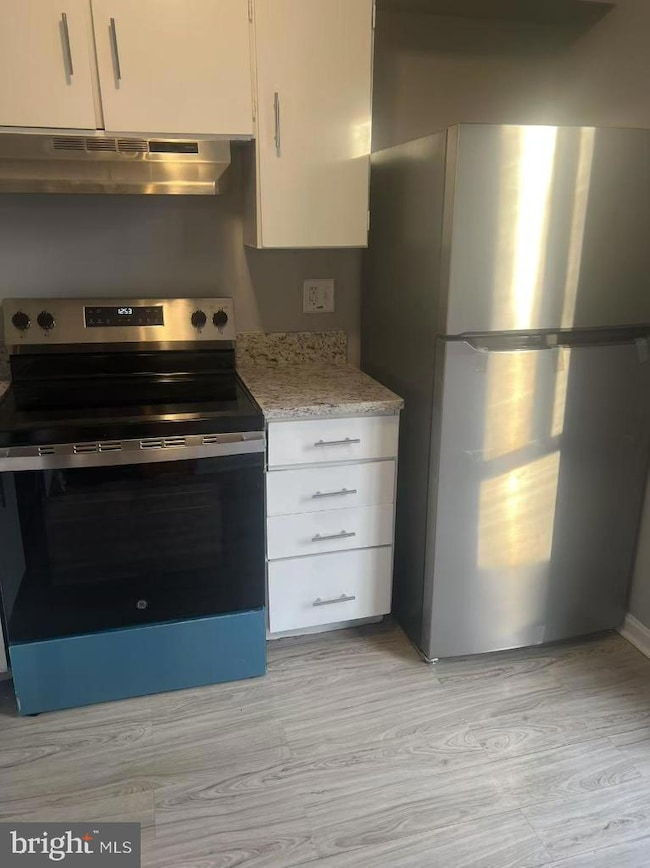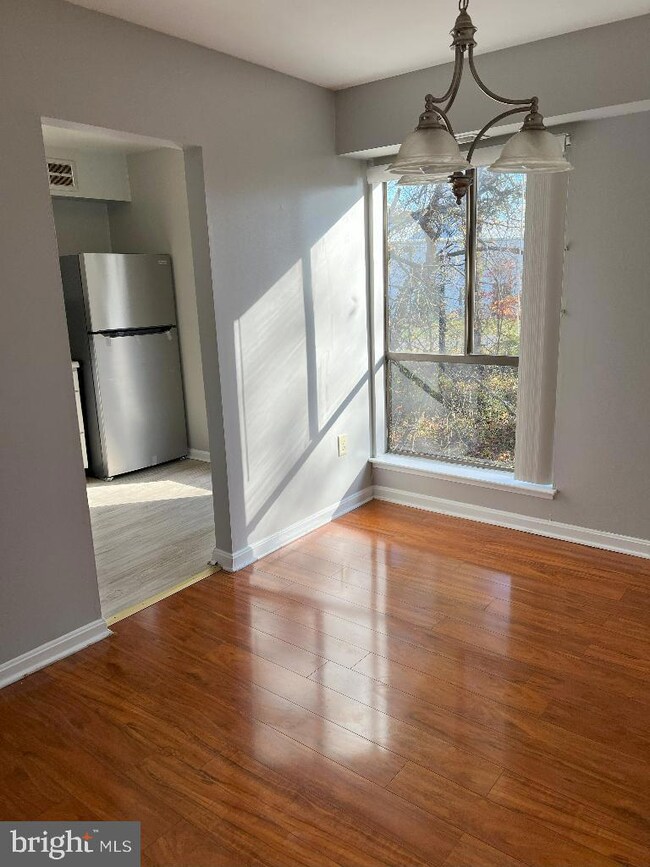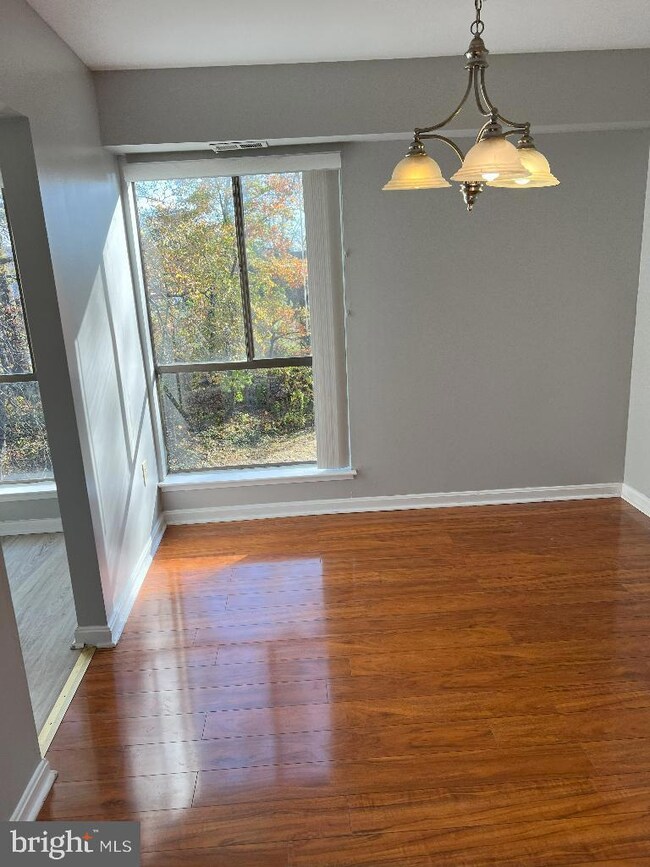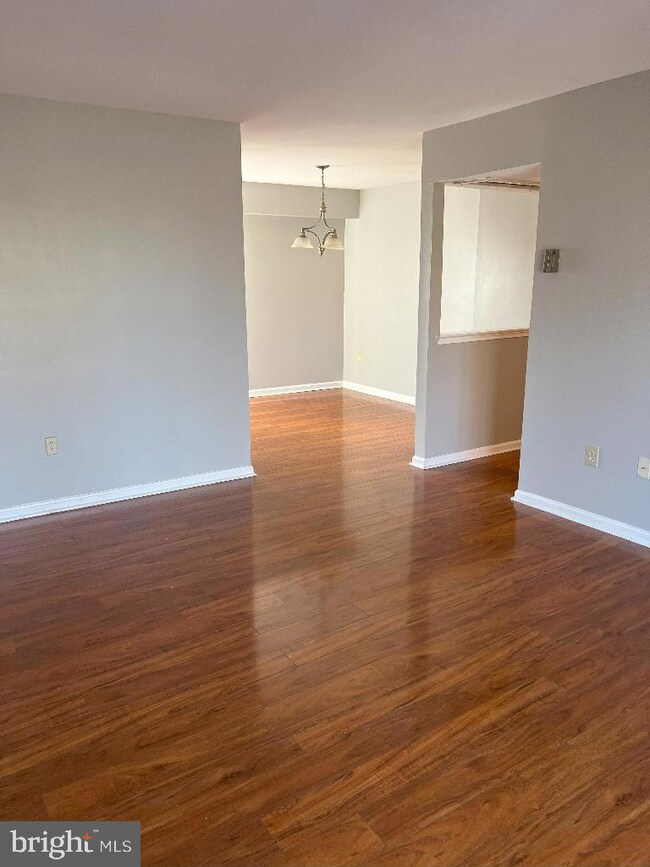
Highlights
- No Units Above
- Art Deco Architecture
- Community Pool
- Olney Elementary School Rated A
- Wood Flooring
- Tennis Courts
About This Home
As of March 2025TOP FLOOR turn-key 2 bedroom condo, freshly painted and ready for a new owner! There are new laminate floors entire living and dining area and laminate in the bedroom as well! Vinyl flooring in the kitchen with NEW electric oven, NEW fridge and exhaust, NEW granite countertop, New outlets and designer switches throughout. New vanity and faucet in the hallway bathroom. New faucet in the master bathroom. Convenient stack washer & dryer in the unit. Spacious balcony off of the living room. This unit condo is perfectly situated so that there are windows on both sides with three windows having direct southern exposure. Best location in the community not by the roadside. Minutes to Safeway and shopping, many restaurants, parks & recreation, and the ICC. Parking for 2 vehicles plus ample guest parking. Great starter or investment! This is a 1031 exchange.
Property Details
Home Type
- Condominium
Est. Annual Taxes
- $1,951
Year Built
- Built in 1973
Lot Details
- No Units Above
- Two or More Common Walls
HOA Fees
- $547 Monthly HOA Fees
Home Design
- Art Deco Architecture
- Brick Exterior Construction
Interior Spaces
- 880 Sq Ft Home
- Property has 1 Level
- Double Pane Windows
- Family Room
- Dining Area
Kitchen
- Electric Oven or Range
- Stove
- Range Hood
- Microwave
- Dishwasher
- Stainless Steel Appliances
- Disposal
Flooring
- Wood
- Laminate
Bedrooms and Bathrooms
- 2 Main Level Bedrooms
Laundry
- Laundry in unit
- Stacked Washer and Dryer
Home Security
Parking
- 2 Open Parking Spaces
- 2 Parking Spaces
- Free Parking
- Parking Lot
- Unassigned Parking
Outdoor Features
- Balcony
Schools
- Olney Elementary School
- Rosa M. Parks Middle School
- Sherwood High School
Utilities
- Central Heating and Cooling System
- Vented Exhaust Fan
- Programmable Thermostat
- 120/240V
- Natural Gas Water Heater
Listing and Financial Details
- Assessor Parcel Number 160801618110
Community Details
Overview
- Association fees include air conditioning, heat, lawn maintenance, parking fee, pool(s), snow removal, trash, water
- $180 Other Monthly Fees
- Low-Rise Condominium
- Camelback Village Subdivision
Recreation
- Tennis Courts
- Community Pool
Pet Policy
- Pets Allowed
Security
- Fire and Smoke Detector
Map
Home Values in the Area
Average Home Value in this Area
Property History
| Date | Event | Price | Change | Sq Ft Price |
|---|---|---|---|---|
| 03/28/2025 03/28/25 | Sold | $205,000 | -8.1% | $233 / Sq Ft |
| 03/01/2025 03/01/25 | Pending | -- | -- | -- |
| 02/15/2025 02/15/25 | Price Changed | $223,000 | -2.2% | $253 / Sq Ft |
| 02/09/2025 02/09/25 | Price Changed | $228,000 | -0.9% | $259 / Sq Ft |
| 01/11/2025 01/11/25 | Price Changed | $230,000 | -2.1% | $261 / Sq Ft |
| 11/18/2024 11/18/24 | For Sale | $235,000 | 0.0% | $267 / Sq Ft |
| 07/22/2015 07/22/15 | Rented | $1,450 | 0.0% | -- |
| 07/22/2015 07/22/15 | Under Contract | -- | -- | -- |
| 07/13/2015 07/13/15 | For Rent | $1,450 | 0.0% | -- |
| 03/29/2013 03/29/13 | Sold | $125,000 | -7.3% | $142 / Sq Ft |
| 03/08/2013 03/08/13 | Pending | -- | -- | -- |
| 02/04/2013 02/04/13 | Price Changed | $134,900 | -3.6% | $153 / Sq Ft |
| 11/24/2012 11/24/12 | For Sale | $139,900 | 0.0% | $159 / Sq Ft |
| 11/15/2012 11/15/12 | Pending | -- | -- | -- |
| 11/06/2012 11/06/12 | For Sale | $139,900 | -- | $159 / Sq Ft |
Tax History
| Year | Tax Paid | Tax Assessment Tax Assessment Total Assessment is a certain percentage of the fair market value that is determined by local assessors to be the total taxable value of land and additions on the property. | Land | Improvement |
|---|---|---|---|---|
| 2024 | $1,951 | $163,333 | $0 | $0 |
| 2023 | $1,813 | $151,667 | $0 | $0 |
| 2022 | $1,128 | $140,000 | $42,000 | $98,000 |
| 2021 | $1,567 | $136,667 | $0 | $0 |
| 2020 | $1,528 | $133,333 | $0 | $0 |
| 2019 | $1,489 | $130,000 | $39,000 | $91,000 |
| 2018 | $1,473 | $128,333 | $0 | $0 |
| 2017 | $798 | $126,667 | $0 | $0 |
| 2016 | $1,220 | $125,000 | $0 | $0 |
| 2015 | $1,220 | $120,000 | $0 | $0 |
| 2014 | $1,220 | $115,000 | $0 | $0 |
Mortgage History
| Date | Status | Loan Amount | Loan Type |
|---|---|---|---|
| Previous Owner | $74,000 | New Conventional | |
| Previous Owner | $44,950 | Purchase Money Mortgage | |
| Previous Owner | $179,900 | Purchase Money Mortgage | |
| Previous Owner | $179,900 | Purchase Money Mortgage |
Deed History
| Date | Type | Sale Price | Title Company |
|---|---|---|---|
| Special Warranty Deed | $205,000 | First American Title | |
| Special Warranty Deed | $205,000 | First American Title | |
| Deed | $125,000 | Kvs Title Llc | |
| Deed | $92,500 | Monument Title | |
| Deed | $112,500 | -- | |
| Deed | $225,000 | -- | |
| Deed | $225,000 | -- | |
| Deed | $225,000 | -- | |
| Deed | $225,000 | -- | |
| Deed | $200,000 | -- | |
| Deed | $85,000 | -- |
Similar Homes in Olney, MD
Source: Bright MLS
MLS Number: MDMC2156426
APN: 08-01618110
- 17817 Buehler Rd Unit 95
- 3204 Spartan Rd Unit 12
- 17807 Buehler Rd Unit 123
- 3210 Spartan Rd Unit 3-B-1
- 17824 Buehler Rd Unit 189
- 17834 Lochness Cir
- 3046 Ohara Place
- 3420 N High St
- 18016 Golden Spring Ct
- 18000 Golden Spring Ct
- 3524 Softwood Terrace
- 18260 Windsor Hill Dr
- 3617 Patrick Henry Dr
- 0 Brooke Farm Dr
- 18335 Leman Lake Dr
- 18343 Leman Lake Dr
- 18353 Leman Lake Dr
- 3513 Singers Glen Dr
- 17712 Chipping Ct
- 18211 Rolling Meadow Way Unit 207

