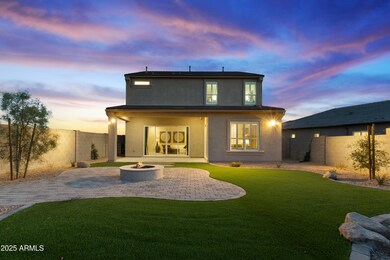
17807 W Mission Ln Glendale, AZ 85355
Waddell NeighborhoodEstimated payment $3,214/month
Highlights
- Mountain View
- Private Yard
- Double Pane Windows
- Contemporary Architecture
- Eat-In Kitchen
- Tandem Parking
About This Home
Welcome to this beautifully designed two-story home featuring 4 bedrooms, 3 baths, a loft, & a 3 car tandem garage. Thoughtfully crafted for both comfort & style, this home boasts an open & airy feel, w/8ft interior doors & a 12 ft sliding glass door in the great room, seamlessly blending indoor & outdoor living. The gourmet kitchen is a chef's dream, showcasing white shaker style cabinets, quartz countertops, a subway tile backsplash, under cabinet light, & stainless-steel appliances-including a refrigerator. The plank wood look tile flooring enhances the modern aesthetic while offering durability & warmth. Enjoy multiple outdoor spaces, including a side patio courtyard & a backyard w 20 x 10 ft patio cover, perfect for entertaining. A convenient br downstairs for guests or office.
Open House Schedule
-
Friday, April 25, 202510:00 am to 5:30 pm4/25/2025 10:00:00 AM +00:004/25/2025 5:30:00 PM +00:00Add to Calendar
-
Saturday, April 26, 202510:00 am to 5:30 pm4/26/2025 10:00:00 AM +00:004/26/2025 5:30:00 PM +00:00Add to Calendar
Home Details
Home Type
- Single Family
Est. Annual Taxes
- $131
Year Built
- Built in 2025 | Under Construction
Lot Details
- 5,625 Sq Ft Lot
- Desert faces the front of the property
- Block Wall Fence
- Front Yard Sprinklers
- Sprinklers on Timer
- Private Yard
HOA Fees
- $89 Monthly HOA Fees
Parking
- 2 Open Parking Spaces
- 3 Car Garage
- Tandem Parking
Home Design
- Contemporary Architecture
- Wood Frame Construction
- Tile Roof
- Concrete Roof
- Stone Exterior Construction
Interior Spaces
- 2,602 Sq Ft Home
- 2-Story Property
- Ceiling height of 9 feet or more
- Double Pane Windows
- Low Emissivity Windows
- Vinyl Clad Windows
- Tinted Windows
- Mountain Views
- Smart Home
- Washer and Dryer Hookup
Kitchen
- Eat-In Kitchen
- Breakfast Bar
- Built-In Microwave
- Kitchen Island
Flooring
- Carpet
- Tile
Bedrooms and Bathrooms
- 5 Bedrooms
- 2.5 Bathrooms
- Dual Vanity Sinks in Primary Bathroom
Eco-Friendly Details
- ENERGY STAR Qualified Equipment for Heating
Schools
- Mountain View Elementary And Middle School
- Shadow Ridge High School
Utilities
- Cooling Available
- Heating Available
- Water Softener
- High Speed Internet
- Cable TV Available
Listing and Financial Details
- Home warranty included in the sale of the property
- Tax Lot 60
- Assessor Parcel Number 503-14-232
Community Details
Overview
- Association fees include ground maintenance, street maintenance
- City Property Mngmt Association, Phone Number (602) 437-4777
- Built by DR HORTON
- Zanjero Pass Phase 1 Subdivision, Crow Floorplan
- FHA/VA Approved Complex
Recreation
- Community Playground
- Bike Trail
Map
Home Values in the Area
Average Home Value in this Area
Tax History
| Year | Tax Paid | Tax Assessment Tax Assessment Total Assessment is a certain percentage of the fair market value that is determined by local assessors to be the total taxable value of land and additions on the property. | Land | Improvement |
|---|---|---|---|---|
| 2025 | $131 | $1,088 | $1,088 | -- |
| 2024 | $131 | $1,036 | $1,036 | -- |
| 2023 | $131 | $2,100 | $2,100 | $0 |
| 2022 | $312 | $2,048 | $2,048 | $0 |
Property History
| Date | Event | Price | Change | Sq Ft Price |
|---|---|---|---|---|
| 03/22/2025 03/22/25 | Price Changed | $558,965 | -0.8% | $215 / Sq Ft |
| 03/16/2025 03/16/25 | For Sale | $563,670 | -- | $217 / Sq Ft |
Deed History
| Date | Type | Sale Price | Title Company |
|---|---|---|---|
| Special Warranty Deed | $11,159,298 | Dhi Title Agency |
Similar Homes in the area
Source: Arizona Regional Multiple Listing Service (ARMLS)
MLS Number: 6836379
APN: 503-14-232
- 17801 W Mission Ln
- 17813 W Mission Ln
- 17819 W Mission Ln
- 17808 W Sanna St
- 17825 W Mission Ln
- 17747 W Mission Ln
- 17741 W Mission Ln
- 17724 W Sanna St
- 17704 W Mission Ln
- 17648 W Sanna St
- 17744 W Hatcher Rd
- 17642 W Sanna St
- 17712 W Hatcher Rd
- 17631 W Sanna St
- 102xx N Citrus Rd
- 17946 W Sunnyslope Ln
- 17916 Puget Ave
- 17965 W Carol Ave
- 17962 W Vogel Ave
- 17924 W Palo Verde Ave






