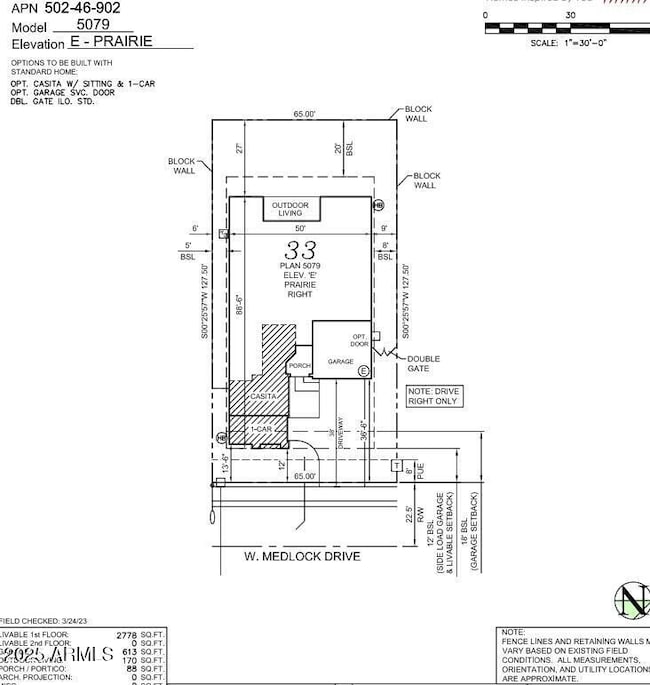
17809 W Medlock Dr Avondale, AZ 85392
Citrus Park NeighborhoodHighlights
- RV Gated
- RV Parking in Community
- Eat-In Kitchen
- Mabel Padgett Elementary School Rated A-
- Mountain View
- Dual Vanity Sinks in Primary Bathroom
About This Home
As of April 2025MLS#6807475 New Construction - April Completion! The Adelaide plan is a thoughtfully designed, single-story living to Allen Ranches Expedition Collection. With five bedrooms, four bathrooms including a casita with sitting room, and a three-car split garage, this home has space for everyone — and everything. The open-concept layout keeps you connected from the kitchen to the dining and gathering areas, perfect for hosting or relaxing. Your primary suite is a peaceful retreat, privately tucked away from the secondary bedrooms. Stylish details like shaker cabinets in Rye, whole-house quartz countertops, a striking kitchen waterfall island, wood-look tile floors, and included blinds add the perfect finishing touches. Structural options added include: double gate, casita with sitting room, garage service door.
Home Details
Home Type
- Single Family
Est. Annual Taxes
- $4,000
Year Built
- Built in 2025 | Under Construction
Lot Details
- 8,287 Sq Ft Lot
- Desert faces the front of the property
- Block Wall Fence
HOA Fees
- $228 Monthly HOA Fees
Parking
- 3 Car Garage
- RV Gated
Home Design
- Wood Frame Construction
- Cellulose Insulation
- Tile Roof
- Concrete Roof
- Low Volatile Organic Compounds (VOC) Products or Finishes
- Stone Exterior Construction
- Stucco
Interior Spaces
- 2,718 Sq Ft Home
- 1-Story Property
- Mountain Views
- Washer and Dryer Hookup
Kitchen
- Eat-In Kitchen
- Built-In Microwave
- Kitchen Island
Flooring
- Carpet
- Tile
Bedrooms and Bathrooms
- 5 Bedrooms
- Primary Bathroom is a Full Bathroom
- 4 Bathrooms
- Dual Vanity Sinks in Primary Bathroom
- Bathtub With Separate Shower Stall
Eco-Friendly Details
- No or Low VOC Paint or Finish
Schools
- Mabel Padgett Elementary School
- Verrado Elementary Middle School
- Canyon View High School
Utilities
- Ducts Professionally Air-Sealed
- Heating System Uses Natural Gas
- Cable TV Available
Listing and Financial Details
- Home warranty included in the sale of the property
- Legal Lot and Block 24 / N27
- Assessor Parcel Number 502-46-902
Community Details
Overview
- Association fees include ground maintenance
- Aam Association, Phone Number (602) 957-9191
- Built by Taylor Morrison
- Allen Ranches Parcel A Subdivision, Adelaide Floorplan
- RV Parking in Community
Recreation
- Community Playground
Map
Home Values in the Area
Average Home Value in this Area
Property History
| Date | Event | Price | Change | Sq Ft Price |
|---|---|---|---|---|
| 04/17/2025 04/17/25 | Sold | $623,922 | -2.5% | $230 / Sq Ft |
| 03/21/2025 03/21/25 | Pending | -- | -- | -- |
| 02/21/2025 02/21/25 | Price Changed | $639,922 | +0.5% | $235 / Sq Ft |
| 01/18/2025 01/18/25 | For Sale | $636,900 | -- | $234 / Sq Ft |
Tax History
| Year | Tax Paid | Tax Assessment Tax Assessment Total Assessment is a certain percentage of the fair market value that is determined by local assessors to be the total taxable value of land and additions on the property. | Land | Improvement |
|---|---|---|---|---|
| 2025 | $304 | $2,697 | $2,697 | -- |
| 2024 | $299 | $2,569 | $2,569 | -- |
| 2023 | $299 | $5,205 | $5,205 | $0 |
| 2022 | $33 | $57 | $57 | $0 |
Mortgage History
| Date | Status | Loan Amount | Loan Type |
|---|---|---|---|
| Open | $459,573 | VA |
Deed History
| Date | Type | Sale Price | Title Company |
|---|---|---|---|
| Special Warranty Deed | $623,922 | Inspired Title Services | |
| Special Warranty Deed | -- | Inspired Title Services |
Similar Homes in the area
Source: Arizona Regional Multiple Listing Service (ARMLS)
MLS Number: 6807475
APN: 502-46-902
- 17762 W Windsor Blvd
- 17827 W Medlock Dr
- 17820 W Medlock Dr
- 5147 N 177th Ln
- 17841 W Windsor Blvd
- 17819 W Pasadena Ave
- 17837 W Pasadena Ave
- 5203 N 179th Dr
- 17816 W Oregon Ave
- 17815 W Denton Ave
- 17819 W Georgia Ave
- 17632 W Oregon Ave
- 17609 W Medlock Dr
- 17835 W Vermont Ave
- 17626 W Oregon Ave
- 20610 W Vermont Ave
- 17605 W Georgia Ave
- 17612 W Georgia Ave
- 17608 W Georgia Ave
- 17573 W Georgia Ave



