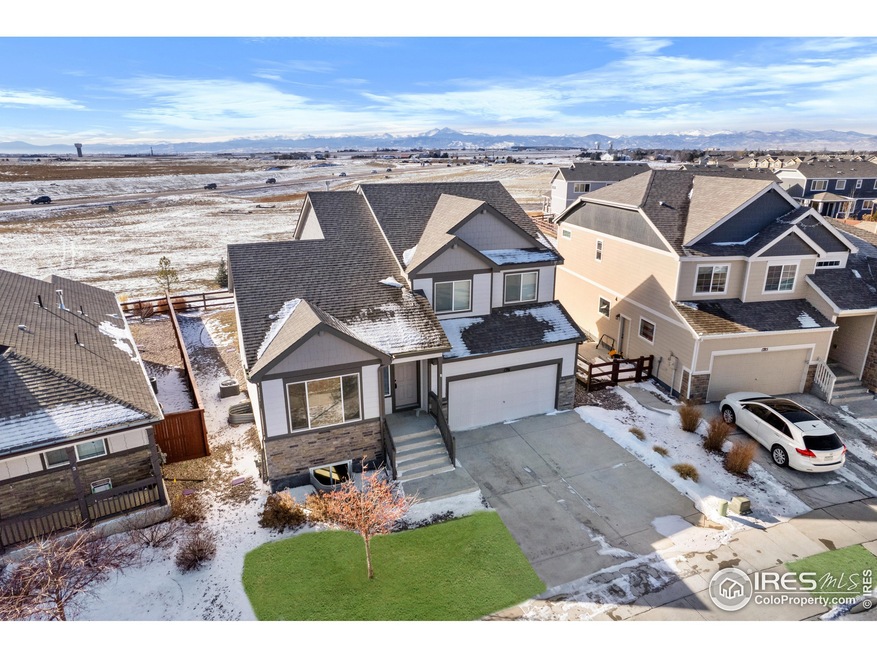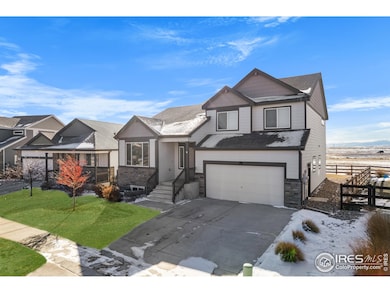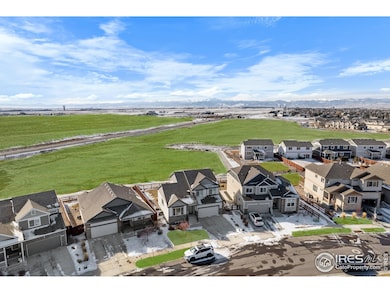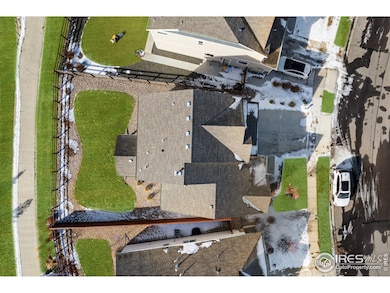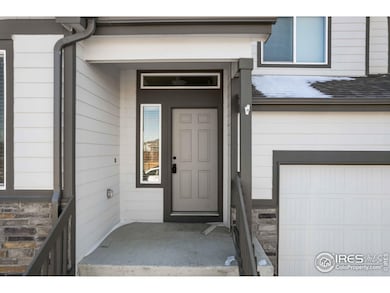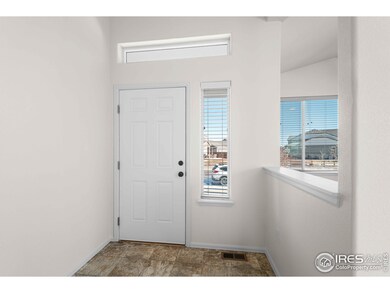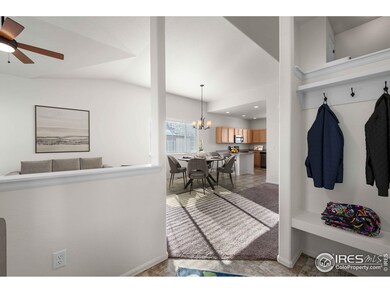
1781 Long Shadow Dr Windsor, CO 80550
Estimated payment $3,451/month
Highlights
- Open Floorplan
- Contemporary Architecture
- Wood Flooring
- Mountain View
- Cathedral Ceiling
- Community Pool
About This Home
BEAUTIFUL MOUNTAIN VIEWS! Like Brand New but all the work is done! 3 Bedrooms, 2.5 Baths, an Unfinished Basement and a 675 sq. ft. attached 3 Car Tandem Garage. High Ceilings, Large Windows, Lots of Light. Open Kitchen, 2 Living Areas and a Walk-Out Lower Level with a Covered Patio. All 3 Bedrooms are Upstairs, along with the Laundry Room. Primary Bedroom has a 5Pc. Bath & Big Walk-In Closet. Main Level has Kitchen & Living Room/Play Area/Home Office. Kitchen has SS Appliances, Light Maple Cabinets & Kitchen Island. Lower Level has Triple Sliding Glass Door with great Mountain Views, & Half Bath. Unfinished Basement is 530 Sq. Ft. with a closed in Mechanical Room. Nice Size Backyard that backs to Open Space & Walking Path. White Window Blinds throughout, Fully Fenced. A/C, Lawn Sprinklers & Garage Door Opener. Non-Potable Lawn Water at an affordable price. Come enjoy the RAINDANCE Lifestyle! Miles of Walking Trails & Bike Paths, A River Resort Pool, Raindance National Golf Course & Clubhouse, & the New Hoedown Sledding Hill! Not to mention Golf Cart Accessible, a brand-new Elementary School, PLUS the new American Legacy Charter School, Restaurants, Orchards for picking fresh produce & more!
Home Details
Home Type
- Single Family
Est. Annual Taxes
- $4,316
Year Built
- Built in 2020
Lot Details
- 6,132 Sq Ft Lot
- Southern Exposure
- Partially Fenced Property
- Sprinkler System
HOA Fees
- $21 Monthly HOA Fees
Parking
- 3 Car Attached Garage
- Tandem Parking
- Garage Door Opener
Home Design
- Contemporary Architecture
- Wood Frame Construction
- Composition Roof
- Composition Shingle
- Stone
Interior Spaces
- 1,888 Sq Ft Home
- 4-Story Property
- Open Floorplan
- Cathedral Ceiling
- Ceiling Fan
- Double Pane Windows
- Window Treatments
- Dining Room
- Mountain Views
- Unfinished Basement
- Basement Fills Entire Space Under The House
Kitchen
- Eat-In Kitchen
- Electric Oven or Range
- Self-Cleaning Oven
- Microwave
- Dishwasher
- Disposal
Flooring
- Wood
- Carpet
Bedrooms and Bathrooms
- 3 Bedrooms
- Walk-In Closet
Laundry
- Laundry on upper level
- Washer and Dryer Hookup
Schools
- Skyview Elementary School
- Windsor Middle School
- Windsor High School
Utilities
- Forced Air Heating and Cooling System
- Underground Utilities
- High Speed Internet
- Satellite Dish
- Cable TV Available
Additional Features
- Energy-Efficient HVAC
- Exterior Lighting
Listing and Financial Details
- Assessor Parcel Number R8955871
Community Details
Overview
- Association fees include common amenities, management
- Built by Journey Homes
- Raindance Subdivision
Recreation
- Community Playground
- Community Pool
- Park
- Hiking Trails
Map
Home Values in the Area
Average Home Value in this Area
Tax History
| Year | Tax Paid | Tax Assessment Tax Assessment Total Assessment is a certain percentage of the fair market value that is determined by local assessors to be the total taxable value of land and additions on the property. | Land | Improvement |
|---|---|---|---|---|
| 2024 | $4,316 | $35,230 | $7,040 | $28,190 |
| 2023 | $4,316 | $35,560 | $7,100 | $28,460 |
| 2022 | $3,384 | $23,870 | $6,260 | $17,610 |
| 2021 | $3,210 | $24,560 | $6,440 | $18,120 |
| 2020 | $584 | $4,500 | $4,500 | $0 |
| 2019 | $308 | $2,380 | $2,380 | $0 |
| 2018 | $6 | $10 | $10 | $0 |
Property History
| Date | Event | Price | Change | Sq Ft Price |
|---|---|---|---|---|
| 01/15/2025 01/15/25 | For Sale | $550,000 | +34.0% | $291 / Sq Ft |
| 12/23/2021 12/23/21 | Off Market | $410,598 | -- | -- |
| 09/23/2020 09/23/20 | Sold | $410,598 | +4.3% | $217 / Sq Ft |
| 06/25/2020 06/25/20 | For Sale | $393,625 | -- | $208 / Sq Ft |
Deed History
| Date | Type | Sale Price | Title Company |
|---|---|---|---|
| Special Warranty Deed | $410,598 | Heritage Title Co |
Mortgage History
| Date | Status | Loan Amount | Loan Type |
|---|---|---|---|
| Open | $321,964 | Commercial |
Similar Homes in Windsor, CO
Source: IRES MLS
MLS Number: 1024577
APN: R8955871
- 2156 Setting Sun Dr
- 1746 Long Shadow Dr
- 1735 Long Shadow Dr
- 2144 Setting Sun Dr
- 1820 Iron Wheel Dr Unit 3
- 1788 Iron Wheel Dr Unit 7
- 2110 Setting Sun Dr Unit 4
- 2137 Bouquet Dr
- 2296 Setting Sun Dr Unit 3
- 1821 Bounty Dr Unit 7
- 2290 Setting Sun Dr Unit 3
- 2106 Falling Leaf Dr Unit 8
- 2106 Falling Leaf Dr Unit 6
- 2106 Falling Leaf Dr Unit 7
- 2120 Falling Leaf Dr Unit 8
- 2120 Falling Leaf Dr Unit 1
- 2128 Glean Ct
- 2008 Dusk Dr
- 2081 Falling Leaf Dr
- 1825 Bounty Dr Unit 5
