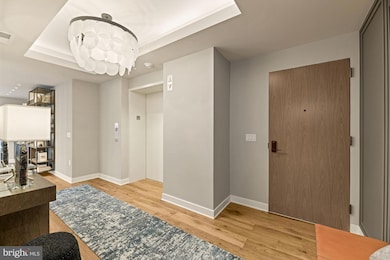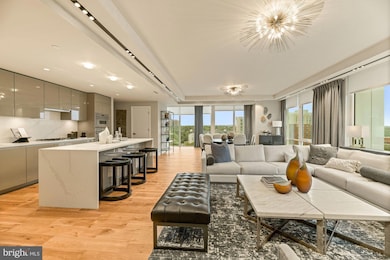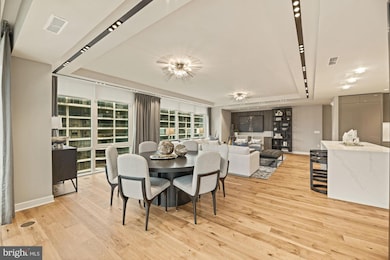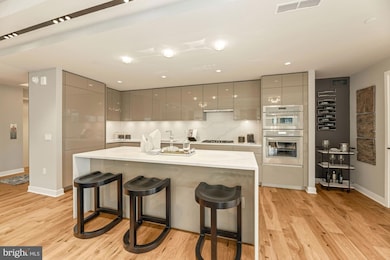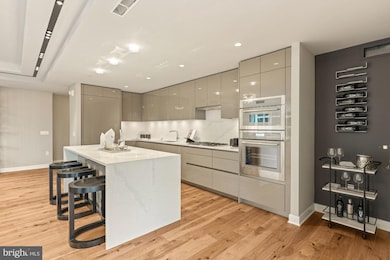
The Pierce 1781 N Pierce St Unit 1001 Arlington, VA 22209
Rosslyn NeighborhoodEstimated payment $17,059/month
Highlights
- Fitness Center
- Contemporary Architecture
- Meeting Room
- Innovation Elementary School Rated A
- Community Pool
- 3-minute walk to Hillside Park
About This Home
Welcome to Pierce, Arlington's most premier address! This rarely available 3 bedroom/2.5 bath home with over 2400 sq ft and a private balcony is the siganture floorplan in the building. Take the elevator directly into this open floorplan featuring three sides of floor to ceiling windows. Top of the line chef kitchen featuring Thermador appliances, gas cooking, dual zone wine fridge, 7 inch hand scrapped hickory flooring, Snaidero cabinets and Quartz countertops with double waterfall islands. Stunning master bath with heated flooring, Bardiglio marble, Brizo faucets and spa inspired glass showers. 2 PARKING SPACES PLUS ON FLOOR STORAGE! The building amenity package is second to none featuring true white glove concierge services 24/7, double level fitness center, 2 level 27th story rooftop club room with outdoor dining and swimming pool with some of the best views in the entire region. Unsurpassed location with everything you need within a short walk but yet a private neighborhood setting is the best of both worlds.
Property Details
Home Type
- Condominium
Est. Annual Taxes
- $23,228
Year Built
- Built in 2021
HOA Fees
- $2,291 Monthly HOA Fees
Parking
Home Design
- Contemporary Architecture
Interior Spaces
- 2,411 Sq Ft Home
- Property has 1 Level
- Washer and Dryer Hookup
Bedrooms and Bathrooms
- 3 Main Level Bedrooms
Utilities
- 90% Forced Air Heating System
- Air Source Heat Pump
- Electric Water Heater
Community Details
Overview
- Association fees include gas, management, pool(s), trash, sewer, water
- $60 Other Monthly Fees
- High-Rise Condominium
- Rosslyn Subdivision
Amenities
- Meeting Room
Recreation
Pet Policy
- Limit on the number of pets
Map
About The Pierce
Home Values in the Area
Average Home Value in this Area
Property History
| Date | Event | Price | Change | Sq Ft Price |
|---|---|---|---|---|
| 03/21/2025 03/21/25 | For Rent | $10,150 | 0.0% | -- |
| 03/01/2025 03/01/25 | For Sale | $2,299,000 | +2.1% | $954 / Sq Ft |
| 11/16/2021 11/16/21 | Sold | $2,252,000 | 0.0% | $934 / Sq Ft |
| 11/16/2021 11/16/21 | Pending | -- | -- | -- |
| 11/16/2021 11/16/21 | For Sale | $2,252,000 | -- | $934 / Sq Ft |
Similar Homes in Arlington, VA
Source: Bright MLS
MLS Number: VAAR2053410
- 1781 N Pierce St Unit 1502
- 1781 N Pierce St Unit 305
- 1781 N Pierce St Unit 202
- 1781 N Pierce St Unit 802
- 1781 N Pierce St Unit 2201
- 1781 N Pierce St Unit 1001
- 1781 N Pierce St Unit 1402
- 1530 Key Blvd Unit 414
- 1530 Key Blvd Unit 705
- 1530 Key Blvd Unit 125
- 1530 Key Blvd Unit 132
- 1530 Key Blvd Unit 131
- 1530 Key Blvd Unit 525
- 1530 Key Blvd Unit 304
- 1530 Key Blvd Unit 728
- 1610 N Queen St Unit 247
- 1411 Key Blvd Unit 411
- 1600 N Oak St Unit 1601
- 1600 N Oak St Unit 415
- 1600 N Oak St Unit 1610


