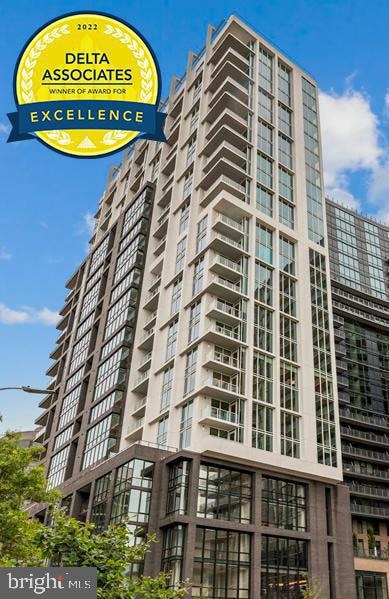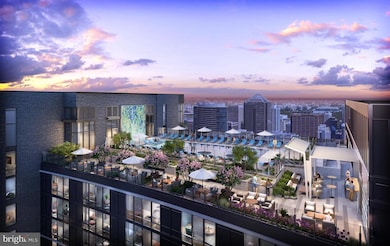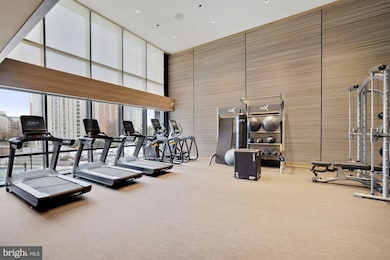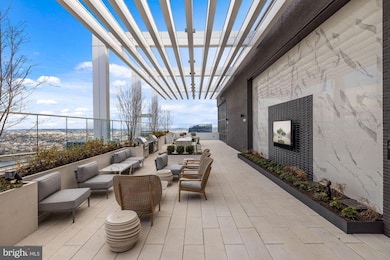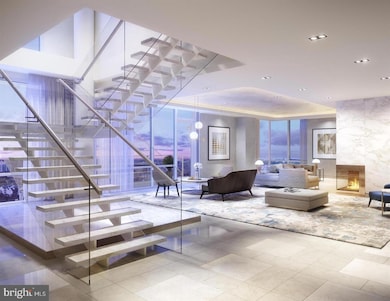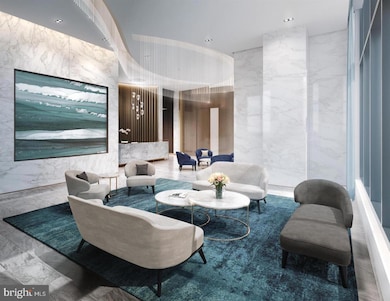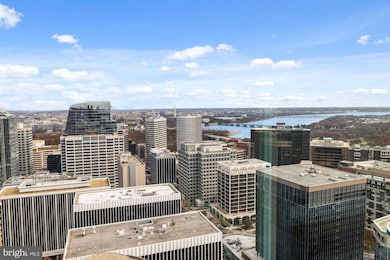
The Pierce 1781 N Pierce St Unit 1502 Arlington, VA 22209
Rosslyn NeighborhoodEstimated payment $12,900/month
Highlights
- Concierge
- Roof Top Pool
- 24-Hour Security
- Innovation Elementary School Rated A
- Fitness Center
- 3-minute walk to Hillside Park
About This Home
OPEN HOUSE April 26 (noon - 3 pm) and 27 (1 - 4 pm) Luxury Living at The Pierce! Step into sophistication in this exceptional 2-bedroom, 2.5-bath + den condo at Arlington’s premier address. With a private elevator opening directly into the home, Unit 1502 offers elevated privacy and style just steps from the Rosslyn Metro and minutes to D.C.Enjoy a spacious layout featuring a gracious kitchen with natural light, adorned with quartz countertops, full-height backsplash, panelized Thermador appliances, mushroom hued Snaidero lacquer cabinets, and rare exterior venting for the hood. Gorgeous hand-scraped hickory hardwoods run throughout, complemented by generous walk-in closets, a real laundry room with storage, large and high end appointed owners suite bath, floor to ceiling windows, and 2 private balcony's with amazing views to Georgetown.Additional highlights include two garage parking spaces (one with EV charging) and a private in building storage unit. With only four units on the floor, privacy is unmatched.The Pierce offers resort-style amenities: a 26th-floor rooftop terrace with panoramic views of Georgetown and D.C., two-story fitness center, community and meeting rooms, rooftop patio, hotel-inspired pool deck, 24-hour concierge, and on-site management.Live in one of Arlington’s finest buildings, surrounded by restaurants, retail, and everything Rosslyn has to offer. This is city living at its best!
Open House Schedule
-
Saturday, April 26, 202512:00 to 3:00 pm4/26/2025 12:00:00 PM +00:004/26/2025 3:00:00 PM +00:00Add to Calendar
-
Sunday, April 27, 20251:00 to 4:00 pm4/27/2025 1:00:00 PM +00:004/27/2025 4:00:00 PM +00:00Add to Calendar
Property Details
Home Type
- Condominium
Est. Annual Taxes
- $19,041
Year Built
- Built in 2021 | New Construction
Lot Details
- Two or More Common Walls
- South Facing Home
- Extensive Hardscape
- Property is in excellent condition
HOA Fees
- $1,825 Monthly HOA Fees
Parking
- Assigned parking located at #N336, N337 (EV)
Home Design
- Contemporary Architecture
- Brick Exterior Construction
Interior Spaces
- 2,022 Sq Ft Home
- Property has 1 Level
- Open Floorplan
- Ceiling height of 9 feet or more
- Double Pane Windows
- Entrance Foyer
- Family Room Off Kitchen
- Combination Dining and Living Room
- Den
- Efficiency Studio
- Exterior Cameras
Kitchen
- Gourmet Kitchen
- Built-In Oven
- Cooktop with Range Hood
- Built-In Microwave
- ENERGY STAR Qualified Freezer
- ENERGY STAR Qualified Refrigerator
- Ice Maker
- ENERGY STAR Qualified Dishwasher
- Disposal
Flooring
- Wood
- Ceramic Tile
Bedrooms and Bathrooms
- 2 Main Level Bedrooms
- En-Suite Primary Bedroom
- En-Suite Bathroom
- Walk-In Closet
- Bathtub with Shower
- Walk-in Shower
Laundry
- Laundry on main level
- Front Loading Dryer
- ENERGY STAR Qualified Washer
Accessible Home Design
- No Interior Steps
Eco-Friendly Details
- Energy-Efficient HVAC
- Grid-tied solar system exports excess electricity
- Home Energy Management
Outdoor Features
- Roof Top Pool
- Rooftop Deck
- Exterior Lighting
- Outdoor Storage
- Outdoor Grill
Schools
- Francis Scott Key Elementary School
- Williamsburg Middle School
- Yorktown High School
Utilities
- Air Filtration System
- Forced Air Heating System
- Air Source Heat Pump
- Vented Exhaust Fan
- Natural Gas Water Heater
- Phone Available
- Cable TV Available
Listing and Financial Details
- Assessor Parcel Number 16-033-087
Community Details
Overview
- Association fees include gas, management, water, common area maintenance, exterior building maintenance, pool(s), reserve funds, snow removal
- 104 Units
- Pierce HOA
- High-Rise Condominium
- Pierce Unit Owners Association Condos
- Built by Whiting-Turner
- Highlands Subdivision
- Property Manager
Amenities
- Concierge
- Meeting Room
- 1 Elevator
Recreation
Pet Policy
- Limit on the number of pets
Security
- 24-Hour Security
- Resident Manager or Management On Site
- Fire and Smoke Detector
- Fire Sprinkler System
Map
About The Pierce
Home Values in the Area
Average Home Value in this Area
Property History
| Date | Event | Price | Change | Sq Ft Price |
|---|---|---|---|---|
| 04/24/2025 04/24/25 | For Sale | $1,699,999 | -- | $841 / Sq Ft |
Similar Homes in Arlington, VA
Source: Bright MLS
MLS Number: VAAR2054782
- 1781 N Pierce St Unit 1502
- 1781 N Pierce St Unit 305
- 1781 N Pierce St Unit 202
- 1781 N Pierce St Unit 802
- 1781 N Pierce St Unit 2201
- 1781 N Pierce St Unit 1001
- 1781 N Pierce St Unit 1402
- 1530 Key Blvd Unit 414
- 1530 Key Blvd Unit 705
- 1530 Key Blvd Unit 125
- 1530 Key Blvd Unit 132
- 1530 Key Blvd Unit 131
- 1530 Key Blvd Unit 525
- 1530 Key Blvd Unit 304
- 1530 Key Blvd Unit 728
- 1610 N Queen St Unit 247
- 1411 Key Blvd Unit 411
- 1600 N Oak St Unit 826
- 1600 N Oak St Unit 1601
- 1600 N Oak St Unit 415
