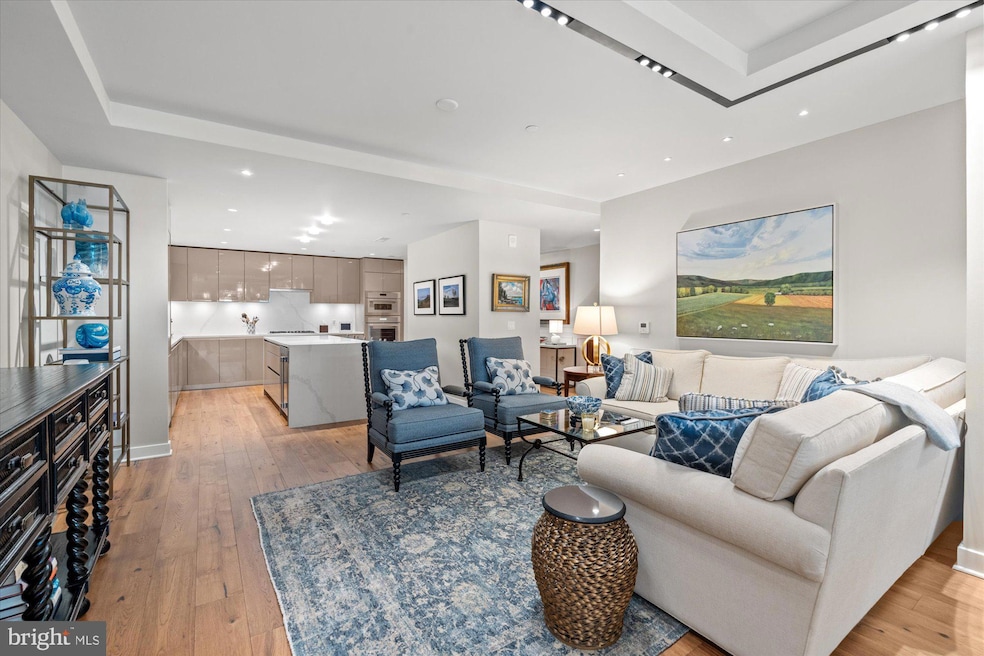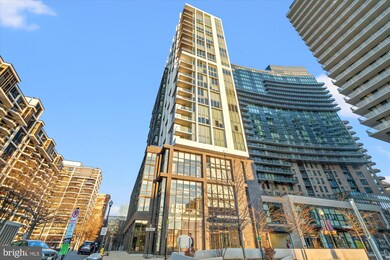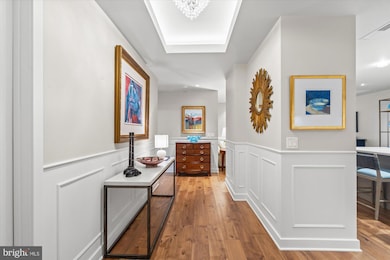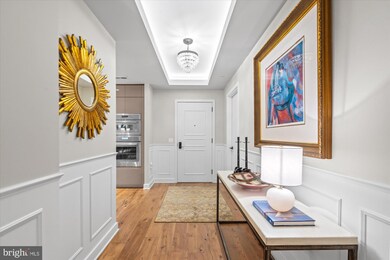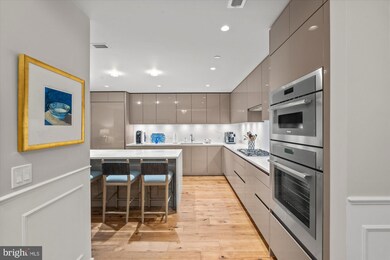
The Pierce 1781 N Pierce St Unit 202 Arlington, VA 22209
Rosslyn NeighborhoodEstimated payment $11,108/month
Highlights
- Concierge
- Roof Top Pool
- Gourmet Kitchen
- Innovation Elementary School Rated A
- Fitness Center
- 3-minute walk to Hillside Park
About This Home
Welcome to luxury living at its absolute finest at the Pierce in Rosslyn. Unit 202 is a two-bedroom, 2 full bath, 1769 sq ft home that epitomizes luxury. Walk into the inviting entry hall and notice the hand scraped hickory floors, tray ceilings and museum quality lighting throughout. The gourmet kitchen has been designed for the discerning chef and features Snaidero cabinetry, Thermador appliances and quartz countertops. The island with its seating for 4 and waterfall countertops will make cooking and entertaining a true delight. The kitchen also features a dual zoned wine fridge, gas cook top and a walk-in pantry. The expansive living and dining area is ideal for entertaining whether it’s an intimate dinner party or a large gathering. The sweeping floor to ceiling windows frame the soon to be blooming gorgeous trees and let in ample natural light. The private spacious balcony allows for a tranquil space to unwind and enjoy the greenery and vibrancy of the city in a serene environment. On the other side of the home, tucked away from the living areas for ultimate privacy, you will find the two bedrooms. The owner’s suite is a true place to escape and relax. The suite features a custom designed walk-in closet for plenty of storage, a lovely tray ceiling, floor to ceiling windows, black out shades for a restful night and a spa inspired ensuite bath. The bath features a walk in glass shower, dual sinks, ample storage, heated marble floors, marble countertops and a separate water closet. The 2nd bedroom offers guests their own private retreat and features a custom walk-in closet, black out shades and has plenty of space for a home office. A 2nd full bath features a soaking tub/shower, marble floors and marble countertops. A separate laundry room with a full-sized washer and dryer and a utility sink just adds to the convenience and ease of living in this home. Unit 202 comes with a storage unit located just steps across the hall. But the luxury does not end there. The Pierce offers a luxurious lifestyle with top-tier amenities. Just down the hall, from unit 202, residents can enjoy a cutting-edge two-story fitness center, complete with a full range of machines, weights, and a yoga room. For relaxation, there’s a resort-style 65-foot rooftop pool with an outdoor bar, lounge, and grilling area, as well as a sophisticated club room featuring a fireplace and bar. The rooftop terrace offers a gourmet cooking area, chic lounge spaces, and stunning panoramic views of Arlington and DC. Additional amenities include, a conference room, on-site bike storage, electric vehicle charging stations, a dog-washing station, and two reserved garage spaces. A 24-hour concierge service ensures that every need is met with exceptional attention. Positioned in the heart of Rosslyn, this residence is close to restaurants, grocery stores and shopping. The Pierce is also pet friendly. Nature enthusiasts will appreciate nearby Freedom Park, Gateway Park, Roosevelt Island, and the Mount Vernon Trail along the Potomac. Located just a 10-minute drive to Reagan National Airport, travel and weekend getaways are made easy. The Pierce is just a quick stroll to the Rosslyn Metro. Georgetown is just a short walk across the Key Bridge. Let this home and the Pierce become your ultimate luxury residence.
Open House Schedule
-
Sunday, April 27, 20251:00 to 4:00 pm4/27/2025 1:00:00 PM +00:004/27/2025 4:00:00 PM +00:00Add to Calendar
Property Details
Home Type
- Condominium
Est. Annual Taxes
- $14,109
Year Built
- Built in 2021
HOA Fees
- $1,733 Monthly HOA Fees
Parking
Home Design
- Contemporary Architecture
- Brick Exterior Construction
Interior Spaces
- 1,769 Sq Ft Home
- Property has 1 Level
- Ceiling Fan
- Living Room
- Dining Room
- Wood Flooring
Kitchen
- Gourmet Kitchen
- Built-In Oven
- Cooktop
- Built-In Microwave
- Ice Maker
- Dishwasher
- Disposal
Bedrooms and Bathrooms
- 2 Main Level Bedrooms
- En-Suite Bathroom
- Walk-In Closet
- 2 Full Bathrooms
- Bathtub with Shower
- Walk-in Shower
Laundry
- Laundry Room
- Dryer
- Washer
Pool
- Roof Top Pool
Schools
- Innovation Elementary School
- Dorothy Hamm Middle School
- Yorktown High School
Utilities
- Forced Air Heating and Cooling System
- Natural Gas Water Heater
Listing and Financial Details
- Assessor Parcel Number 16-033-029
Community Details
Overview
- Association fees include common area maintenance, exterior building maintenance, management, pool(s), reserve funds, snow removal, gas, water, trash
- High-Rise Condominium
- The Pierce Condominium Condos
- Rosslyn Subdivision
- Property Manager
Amenities
- Concierge
- Party Room
- Elevator
- Community Storage Space
Recreation
Pet Policy
- Limit on the number of pets
- Dogs and Cats Allowed
Security
- Security Service
- Front Desk in Lobby
Map
About The Pierce
Home Values in the Area
Average Home Value in this Area
Tax History
| Year | Tax Paid | Tax Assessment Tax Assessment Total Assessment is a certain percentage of the fair market value that is determined by local assessors to be the total taxable value of land and additions on the property. | Land | Improvement |
|---|---|---|---|---|
| 2024 | $14,109 | $1,269,900 | $153,900 | $1,116,000 |
| 2023 | $13,945 | $1,353,900 | $153,900 | $1,200,000 |
| 2022 | $13,533 | $1,313,900 | $153,900 | $1,160,000 |
Property History
| Date | Event | Price | Change | Sq Ft Price |
|---|---|---|---|---|
| 03/05/2025 03/05/25 | For Sale | $1,469,000 | +9.6% | $830 / Sq Ft |
| 12/06/2022 12/06/22 | Sold | $1,340,000 | -0.7% | $757 / Sq Ft |
| 10/17/2022 10/17/22 | Pending | -- | -- | -- |
| 09/19/2022 09/19/22 | For Sale | $1,350,000 | -- | $763 / Sq Ft |
Deed History
| Date | Type | Sale Price | Title Company |
|---|---|---|---|
| Special Warranty Deed | $1,346,000 | Chicago Title |
Mortgage History
| Date | Status | Loan Amount | Loan Type |
|---|---|---|---|
| Open | $1,047,452 | New Conventional | |
| Previous Owner | $92,537 | Commercial | |
| Previous Owner | $92,537,000 | New Conventional |
Similar Homes in Arlington, VA
Source: Bright MLS
MLS Number: VAAR2053644
APN: 16-033-029
- 1781 N Pierce St Unit 1502
- 1781 N Pierce St Unit 305
- 1781 N Pierce St Unit 202
- 1781 N Pierce St Unit 802
- 1781 N Pierce St Unit 2201
- 1781 N Pierce St Unit 1001
- 1781 N Pierce St Unit 1402
- 1530 Key Blvd Unit 414
- 1530 Key Blvd Unit 705
- 1530 Key Blvd Unit 125
- 1530 Key Blvd Unit 132
- 1530 Key Blvd Unit 131
- 1530 Key Blvd Unit 525
- 1530 Key Blvd Unit 304
- 1530 Key Blvd Unit 728
- 1610 N Queen St Unit 247
- 1411 Key Blvd Unit 411
- 1600 N Oak St Unit 1601
- 1600 N Oak St Unit 415
- 1600 N Oak St Unit 1610
