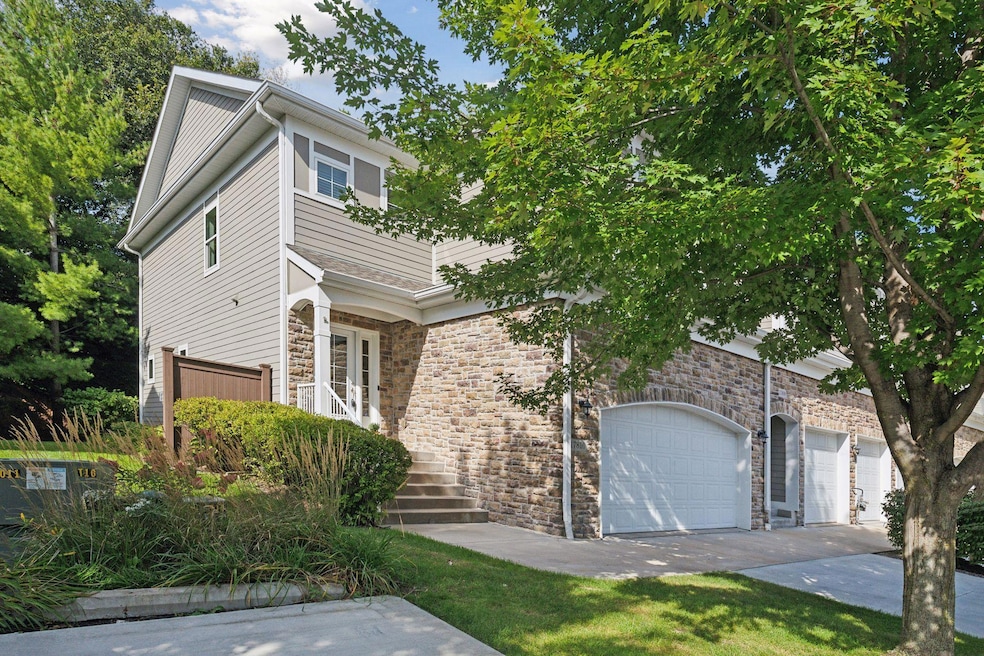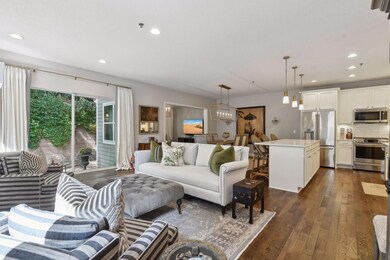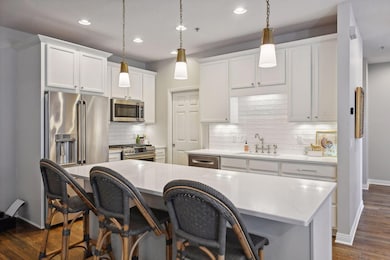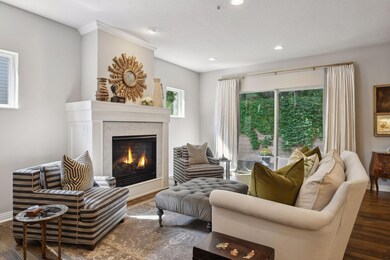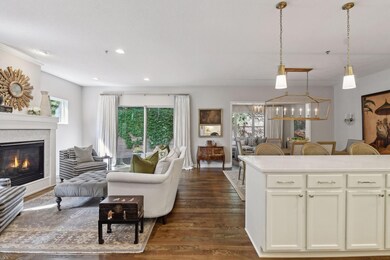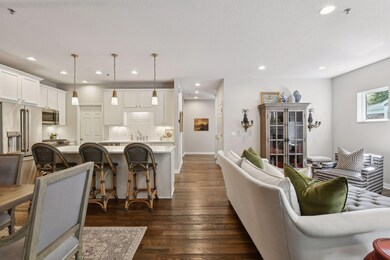17810 Valley Cove Ct Wayzata, MN 55391
Deephaven NeighborhoodHighlights
- Game Room
- Stainless Steel Appliances
- Guest Parking
- Groveland Elementary School Rated A
- 2 Car Attached Garage
- 5-minute walk to Bennett Family Park
About This Home
As of December 2024This south facing end-unit home features premium updates and finishes, including stacked stone accents, a concrete drive, beautifully landscaped gardens and a spacious 2-car garage. Inside, the home offers a move-in-ready experience with 9 ft ceilings, oak hardwood floors, and a spectacular 2021 updates featuring designer lighting, fresh paint, and crown molding. The open-concept main level includes a living room with a gas fireplace. An updated gourmet kitchen with upscale appliances, Quartz countertops, large center island with breakfast bar and a walk in pantry which opens to a dining area with stunning focal lighting. Custom hardwood floors continue into the adjoining sunroom with walls of windows and vaulted ceiling. The private upper level features three spacious bedrooms, convenient laundry room. An expansive primary suite with a sitting room, en-suite bath, and walk-in closet. The finished lower level provides versatile living space ¾ bath and excellent storage. The private wooded backyard boasts a cozy patio, perfect for outdoor relaxation. Located near premium amenities, parks, and Lake Minnetonka. This home truly offers the whole package! Minnetonka school district. 1year HSA warranty. EXCLUDE all 3 bedroom drapes.
Townhouse Details
Home Type
- Townhome
Est. Annual Taxes
- $5,590
Year Built
- Built in 2006
Lot Details
- 2,614 Sq Ft Lot
- Few Trees
HOA Fees
- $835 Monthly HOA Fees
Parking
- 2 Car Attached Garage
- Tuck Under Garage
- Insulated Garage
- Garage Door Opener
- Guest Parking
Interior Spaces
- 2-Story Property
- Living Room with Fireplace
- Game Room
- Finished Basement
- Basement Fills Entire Space Under The House
Kitchen
- Range
- Microwave
- Freezer
- Dishwasher
- Stainless Steel Appliances
- Disposal
Bedrooms and Bathrooms
- 3 Bedrooms
Laundry
- Dryer
- Washer
Home Security
Utilities
- Forced Air Heating and Cooling System
Listing and Financial Details
- Assessor Parcel Number 1811722440123
Community Details
Overview
- Association fees include hazard insurance, lawn care, ground maintenance, parking, professional mgmt, recreation facility, trash, shared amenities, snow removal
- New Concept Association, Phone Number (952) 922-2500
- Deephaven Cove Subdivision
Security
- Fire Sprinkler System
Map
Home Values in the Area
Average Home Value in this Area
Property History
| Date | Event | Price | Change | Sq Ft Price |
|---|---|---|---|---|
| 12/13/2024 12/13/24 | Sold | $600,000 | 0.0% | $190 / Sq Ft |
| 10/28/2024 10/28/24 | Pending | -- | -- | -- |
| 10/11/2024 10/11/24 | For Sale | $600,000 | +27.9% | $190 / Sq Ft |
| 12/11/2020 12/11/20 | Sold | $469,000 | -0.2% | $151 / Sq Ft |
| 11/13/2020 11/13/20 | Pending | -- | -- | -- |
| 10/09/2020 10/09/20 | For Sale | $469,900 | +27.0% | $151 / Sq Ft |
| 04/28/2016 04/28/16 | Sold | $370,000 | -1.3% | $158 / Sq Ft |
| 03/15/2016 03/15/16 | Pending | -- | -- | -- |
| 01/11/2016 01/11/16 | Price Changed | $374,900 | -6.0% | $160 / Sq Ft |
| 12/17/2015 12/17/15 | For Sale | $399,000 | -- | $170 / Sq Ft |
Tax History
| Year | Tax Paid | Tax Assessment Tax Assessment Total Assessment is a certain percentage of the fair market value that is determined by local assessors to be the total taxable value of land and additions on the property. | Land | Improvement |
|---|---|---|---|---|
| 2023 | $5,590 | $522,500 | $78,800 | $443,700 |
| 2022 | $5,111 | $486,000 | $79,000 | $407,000 |
| 2021 | $5,224 | $432,000 | $85,000 | $347,000 |
| 2020 | $5,391 | $441,000 | $80,000 | $361,000 |
| 2019 | $5,053 | $437,000 | $95,000 | $342,000 |
| 2018 | $4,678 | $412,000 | $95,000 | $317,000 |
| 2017 | $4,980 | $403,000 | $121,000 | $282,000 |
| 2016 | $4,878 | $389,000 | $112,000 | $277,000 |
| 2015 | $4,767 | $378,000 | $101,000 | $277,000 |
| 2014 | -- | $327,000 | $90,000 | $237,000 |
Mortgage History
| Date | Status | Loan Amount | Loan Type |
|---|---|---|---|
| Open | $450,000 | New Conventional | |
| Previous Owner | $67,816 | Construction | |
| Previous Owner | $375,200 | New Conventional | |
| Previous Owner | $333,000 | New Conventional | |
| Previous Owner | $310,000 | New Conventional | |
| Previous Owner | $315,500 | New Conventional | |
| Previous Owner | $325,000 | New Conventional | |
| Closed | $375,200 | No Value Available |
Deed History
| Date | Type | Sale Price | Title Company |
|---|---|---|---|
| Deed | $600,000 | Edina Realty Title | |
| Quit Claim Deed | $500 | None Listed On Document | |
| Warranty Deed | $469,000 | Burnet Title | |
| Warranty Deed | $370,000 | Burnet Title | |
| Warranty Deed | $501,650 | -- | |
| Deed | $469,000 | -- |
Source: NorthstarMLS
MLS Number: 6603431
APN: 18-117-22-44-0123
- 17785 Valley Cove Ct
- 3840 Honeysuckle Rd
- 17711 Breconwood Rd
- 3525 Montgomerie Ave
- 3515 Hamilton Ave
- 3401 Meadow Ln
- 18800 Highland Ave
- 3628 Hazelmoor Place
- 17901 Maple Hill Rd
- 18975 Highland Ave
- 18920 Park Ave
- 18400 Maple Ridge Rd
- 18985 Lake Ave
- 3418 Elmwood Place
- 2937 Bay St
- 17945 Breezy Point Rd
- 4321 Lancelot Dr
- 16515 Prospect Place
- 3431 Moorland Rd
- 16320 Hidden Valley Rd
