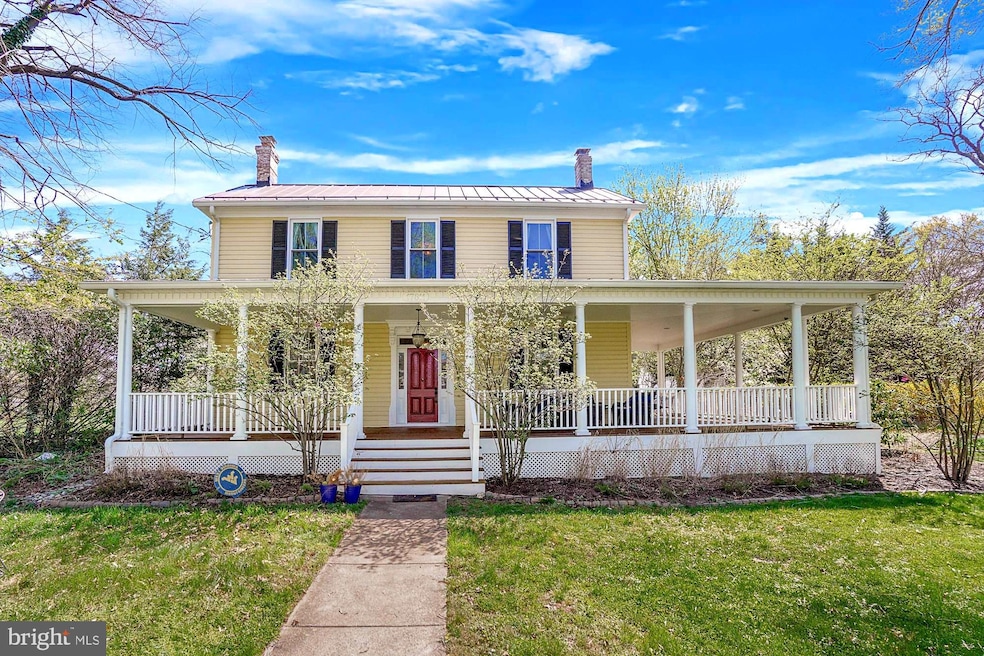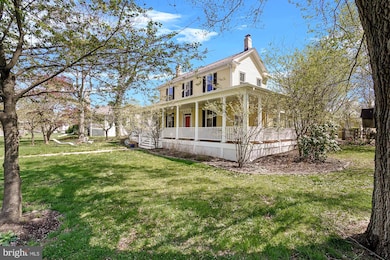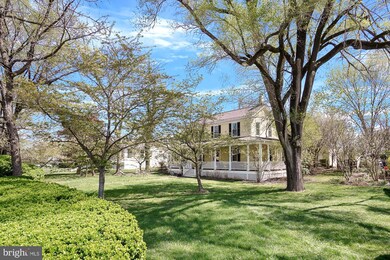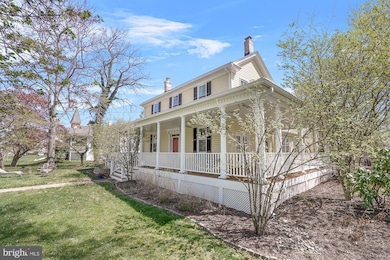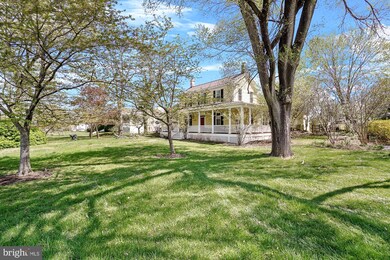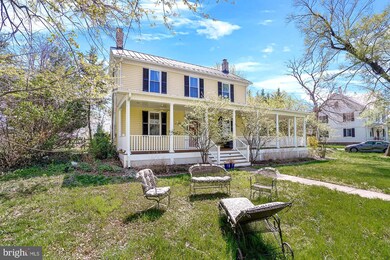
17811 Elgin Rd Poolesville, MD 20837
Poolesville NeighborhoodEstimated payment $5,395/month
Highlights
- Hot Property
- Gourmet Kitchen
- Wood Flooring
- Poolesville Elementary School Rated A
- Colonial Architecture
- 1 Fireplace
About This Home
Open Saturday (4/26) from 3-5PM! History comes alive as one of the iconic farm homes in the western county, the Halmos House, is now available for purchase in walkable downtown Poolesville! Positioned on over an acre (just a stone's throw from Poolesville High School) with plenty of privacy, this 4 bedroom, 3 full bath gem features hardwood floors throughout, tall ceilings, big rooms, an extra-wide-wrap around front porch, plus charm and character at every turn! Upstairs are three spacious bedrooms (one is big enough to make it into two separate rooms), including the huge primary suite, two full baths, and more hardwood floors! One of the bedrooms walks out to a private second story patio/deck! On the main level there's room for everyone, and even more room in the spacious chef's kitchen, which features stainless appliances, a large island, separate pantry, and big table space. The formal dining room, with one of two wood burning fireplaces, could easily serve as a professional office. You'll love the family room with it's own fireplace, more hardwoods, and floor-to-ceiling windows. The fourth bedroom/office and full bath are right next to each other on this level, too! Finally, the Florida room, a staple of farmhouse living, is off the back of the house and will be your big screen room, dedicated playroom, or a private space for reading and a chance to soak up nature. The stone patio off the Florida room is the perfect spot for grilling and/or entertaining! Two large outbuildings, one of which could easily serve as a craft room and the other a garden shed, offer major storage space. All the hard work has been done here---recent two-zone HVAC replacement, new windows, metal and shingle roofs replaced, exterior of the home repainted---even the fireplaces have been serviced! Walk to the best of Poolesville---top-rated Poolesville High School, Poolesville Elementary School, our community pool/splashpark, and downtown restaurants/shopping! The best coffee shop in the region, Locals, is two doors down! NO HOA or Front Foot Fees! Work from home with ultra high-speed FIOs or enjoy the short drive to 3 different MARC trains as well as Rockville, Gaithersburg, DC, Leesburg, and Frederick! Come join the fun in the best small town and award-winning school cluster in Maryland----Poolesville! Listing agent will always be available to answer any questions and will be happy to show your pre-qualified clients the property for you.
Open House Schedule
-
Saturday, April 26, 20253:00 to 5:00 pm4/26/2025 3:00:00 PM +00:004/26/2025 5:00:00 PM +00:00Don't miss your chance to check out one of the absolute icons of Poolesville real estate! This 18th century farmhouse---fully restored with an extra wide front porch and an observation deck up top----is positioned on a one acre lot and is within easy walking distance of EVERYTHING in downtown Poolesville, including top-ranked Poolesville High School and the best coffee shop in Montgomery County---Locals! Enjoy downtown living in the best small town in Maryland! See you on Saturday!Add to Calendar
Home Details
Home Type
- Single Family
Est. Annual Taxes
- $6,146
Year Built
- Built in 1836
Lot Details
- 1.08 Acre Lot
- West Facing Home
- Property is in excellent condition
- Property is zoned PRA
Home Design
- Colonial Architecture
- Stone Foundation
- Frame Construction
- Shingle Roof
- Metal Roof
Interior Spaces
- 2,940 Sq Ft Home
- Property has 3 Levels
- Tray Ceiling
- Ceiling height of 9 feet or more
- 1 Fireplace
- Entrance Foyer
- Living Room
- Dining Room
- Sun or Florida Room
- Utility Room
- Laundry Room
- Wood Flooring
- Unfinished Basement
- Interior Basement Entry
- Gourmet Kitchen
Bedrooms and Bathrooms
- En-Suite Primary Bedroom
Schools
- Poolesville Elementary And Middle School
- Poolesville High School
Utilities
- Forced Air Zoned Heating and Cooling System
- Heat Pump System
- Back Up Oil Heat Pump System
- Programmable Thermostat
- Underground Utilities
- 200+ Amp Service
- Electric Water Heater
Community Details
- No Home Owners Association
- Built by The Colonials!
- Poolesville Subdivision
Listing and Financial Details
- Tax Lot IN
- Assessor Parcel Number 160300042972
Map
Home Values in the Area
Average Home Value in this Area
Tax History
| Year | Tax Paid | Tax Assessment Tax Assessment Total Assessment is a certain percentage of the fair market value that is determined by local assessors to be the total taxable value of land and additions on the property. | Land | Improvement |
|---|---|---|---|---|
| 2024 | $6,146 | $453,800 | $221,500 | $232,300 |
| 2023 | $6,428 | $428,667 | $0 | $0 |
| 2022 | $4,556 | $403,533 | $0 | $0 |
| 2021 | $4,217 | $378,400 | $221,500 | $156,900 |
| 2020 | $4,217 | $378,400 | $221,500 | $156,900 |
| 2019 | $4,219 | $378,400 | $221,500 | $156,900 |
| 2018 | $4,250 | $379,900 | $221,500 | $158,400 |
| 2017 | $4,235 | $373,333 | $0 | $0 |
| 2016 | -- | $366,767 | $0 | $0 |
| 2015 | $4,707 | $360,200 | $0 | $0 |
| 2014 | $4,707 | $360,200 | $0 | $0 |
Property History
| Date | Event | Price | Change | Sq Ft Price |
|---|---|---|---|---|
| 04/17/2025 04/17/25 | For Sale | $874,900 | +61.7% | $298 / Sq Ft |
| 10/18/2013 10/18/13 | Sold | $541,000 | -1.6% | $204 / Sq Ft |
| 09/11/2013 09/11/13 | Pending | -- | -- | -- |
| 07/17/2013 07/17/13 | For Sale | $550,000 | -- | $207 / Sq Ft |
Deed History
| Date | Type | Sale Price | Title Company |
|---|---|---|---|
| Deed | $541,000 | First American Title Ins Co | |
| Deed | $270,000 | -- |
Mortgage History
| Date | Status | Loan Amount | Loan Type |
|---|---|---|---|
| Open | $538,479 | New Conventional | |
| Closed | $535,800 | VA |
Similar Homes in Poolesville, MD
Source: Bright MLS
MLS Number: MDMC2175740
APN: 03-00042972
- 17918 Hickman St
- 18004 Bliss Dr
- 17422 Hoskinson Rd
- 19816 Spurrier Ave
- 17305 Hoskinson Rd
- 0 Beallsville Rd Unit MDMC2136882
- 20210 Bupp Rd
- 19509 Fisher Ave Unit (LOT 2)
- 19507 Fisher Ave Unit (LOT 3)
- 19505 Fisher Ave Unit (LOT 1)
- 18409 Mckernon Way
- 19005 Dowden Cir
- 18608 Compher Ct
- 17005 Hughes Rd
- 19507 Conlon Ct
- 6 Tom Fox Ct
- 19101 Darnestown Rd
- 19015 Wasche Rd
- 19601 Darnestown Rd
- 0 Beallsville Unit MDMC2121220
