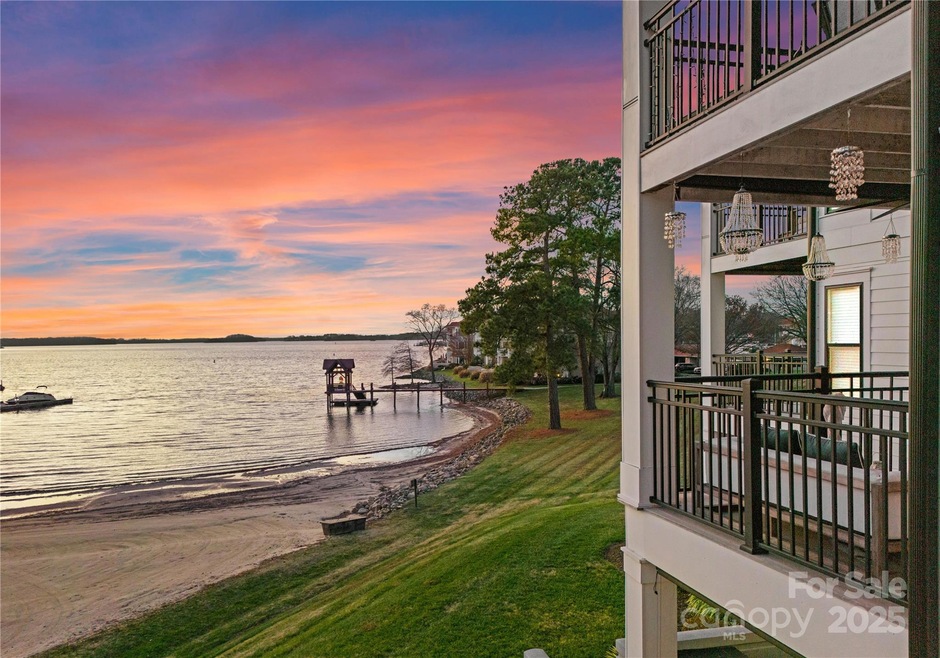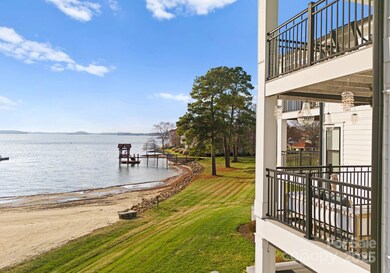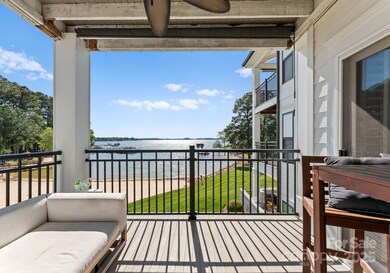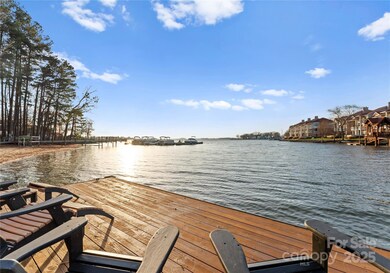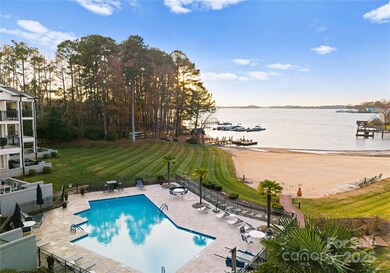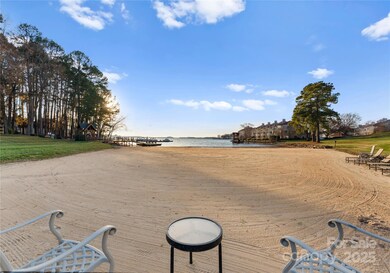
17811 Half Moon Ln Unit E Cornelius, NC 28031
Estimated payment $4,386/month
Highlights
- Pier or Dock
- Access To Lake
- Waterfront
- Bailey Middle School Rated A-
- In Ground Pool
- Open Floorplan
About This Home
RARE FULLY UPDATED CONDO IN HALF MOON BAY! This impeccably maintained 2BR unit features an open layout with tons of natural light and boasts year round west facing SUNSET views of Lake Norman! You will not be disappointed when touring & the sunsets are truly impeccable here. From the moment you wake up, to til you are ready to unwind there is no place you would rather be. Recently updated kitchen, including SS appliances, newer granite countertops, new wood style LVP flooring, as well as a complete renovation of the Primary Bath! Primary en suite boasts panoramic views of the lake as well with your own private entrance to the back patio. Community amenities are plentiful in Half Moon Bay. From leasing opportunities with your own boat slip at the nearby marina, private beach, walking trails, sitting locations, community pool, day dock, tennis, & pickleball courts are all yours to enjoy! All within minutes of Birkdale Village, w/ shopping, restaurants, and grocery stores all nearby!
Property Details
Home Type
- Condominium
Est. Annual Taxes
- $2,876
Year Built
- Built in 1995
Lot Details
- Waterfront
- Level Lot
HOA Fees
- $463 Monthly HOA Fees
Home Design
- Traditional Architecture
- Slab Foundation
- Wood Siding
- Hardboard
Interior Spaces
- 1,210 Sq Ft Home
- 1-Story Property
- Open Floorplan
- Wired For Data
- Living Room with Fireplace
- Water Views
- Laundry Room
Kitchen
- Breakfast Bar
- Oven
- Gas Cooktop
- Microwave
- Dishwasher
- Disposal
Flooring
- Tile
- Vinyl
Bedrooms and Bathrooms
- 2 Main Level Bedrooms
- Walk-In Closet
- 2 Full Bathrooms
Parking
- On-Street Parking
- Parking Lot
- 1 Assigned Parking Space
Pool
- In Ground Pool
- Fence Around Pool
Outdoor Features
- Access To Lake
- Balcony
- Covered patio or porch
Schools
- J.V. Washam Elementary School
- Bailey Middle School
- William Amos Hough High School
Utilities
- Central Heating and Cooling System
- Cable TV Available
Listing and Financial Details
- Assessor Parcel Number 001-043-05
Community Details
Overview
- Main Street Management Association, Phone Number (704) 255-1266
- Mid-Rise Condominium
- Half Moon Bay Condos
- Half Moon Bay Subdivision
- Mandatory home owners association
Recreation
- Pier or Dock
- Tennis Courts
- Sport Court
- Community Pool
Map
Home Values in the Area
Average Home Value in this Area
Tax History
| Year | Tax Paid | Tax Assessment Tax Assessment Total Assessment is a certain percentage of the fair market value that is determined by local assessors to be the total taxable value of land and additions on the property. | Land | Improvement |
|---|---|---|---|---|
| 2023 | $2,876 | $438,199 | $0 | $438,199 |
| 2022 | $2,483 | $287,900 | $0 | $287,900 |
| 2021 | $2,455 | $287,900 | $0 | $287,900 |
| 2020 | $2,369 | $282,400 | $0 | $282,400 |
| 2019 | $2,403 | $282,400 | $0 | $282,400 |
| 2018 | $2,504 | $229,700 | $84,000 | $145,700 |
| 2017 | $2,483 | $229,700 | $84,000 | $145,700 |
| 2016 | $2,480 | $229,700 | $84,000 | $145,700 |
| 2015 | $2,442 | $229,700 | $84,000 | $145,700 |
| 2014 | $2,440 | $229,700 | $84,000 | $145,700 |
Property History
| Date | Event | Price | Change | Sq Ft Price |
|---|---|---|---|---|
| 04/09/2025 04/09/25 | Price Changed | $659,900 | -0.8% | $545 / Sq Ft |
| 02/28/2025 02/28/25 | Price Changed | $665,000 | -0.7% | $550 / Sq Ft |
| 02/07/2025 02/07/25 | For Sale | $669,900 | 0.0% | $554 / Sq Ft |
| 03/01/2024 03/01/24 | Rented | $2,500 | 0.0% | -- |
| 02/21/2024 02/21/24 | For Rent | $2,500 | 0.0% | -- |
| 12/27/2018 12/27/18 | Sold | $300,000 | -6.2% | $257 / Sq Ft |
| 12/01/2018 12/01/18 | Pending | -- | -- | -- |
| 10/15/2018 10/15/18 | Price Changed | $319,900 | -3.0% | $274 / Sq Ft |
| 09/13/2018 09/13/18 | Price Changed | $329,900 | -1.5% | $282 / Sq Ft |
| 08/20/2018 08/20/18 | Price Changed | $334,900 | -1.5% | $287 / Sq Ft |
| 07/26/2018 07/26/18 | For Sale | $339,900 | -- | $291 / Sq Ft |
Deed History
| Date | Type | Sale Price | Title Company |
|---|---|---|---|
| Warranty Deed | $300,000 | None Available | |
| Warranty Deed | $161,000 | -- |
Mortgage History
| Date | Status | Loan Amount | Loan Type |
|---|---|---|---|
| Open | $186,000 | New Conventional | |
| Closed | $191,000 | New Conventional | |
| Closed | $150,000 | New Conventional | |
| Previous Owner | $240,000 | Credit Line Revolving | |
| Previous Owner | $50,000 | Credit Line Revolving | |
| Previous Owner | $25,000 | Credit Line Revolving | |
| Previous Owner | $160,550 | Seller Take Back |
Similar Homes in Cornelius, NC
Source: Canopy MLS (Canopy Realtor® Association)
MLS Number: 4219858
APN: 001-043-05
- 17811 Half Moon Ln Unit N
- 17811 Half Moon Ln Unit E
- 17810 Half Moon Ln Unit L
- 17919 Kings Point Dr
- 18009 Kings Point Dr Unit C
- 18015 Kings Point Dr Unit F
- 17931 Kings Point Dr Unit G
- 18601 Bluff Point Rd
- 18840 Nautical Dr Unit 57
- 18832 Nautical Dr Unit 41
- 18832 Nautical Dr Unit 44
- 18824 Nautical Dr Unit 28
- 18700 Nautical Dr Unit 101
- 18742 Nautical Dr Unit 301
- 18736 Nautical Dr Unit 201
- 18742 Nautical Dr Unit 305
- 18726 Nautical Dr Unit 303
- 18861 Vineyard Point Ln
- 18867 Vineyard Point Ln Unit 34
- 17537 Tuscany Ln Unit 23
