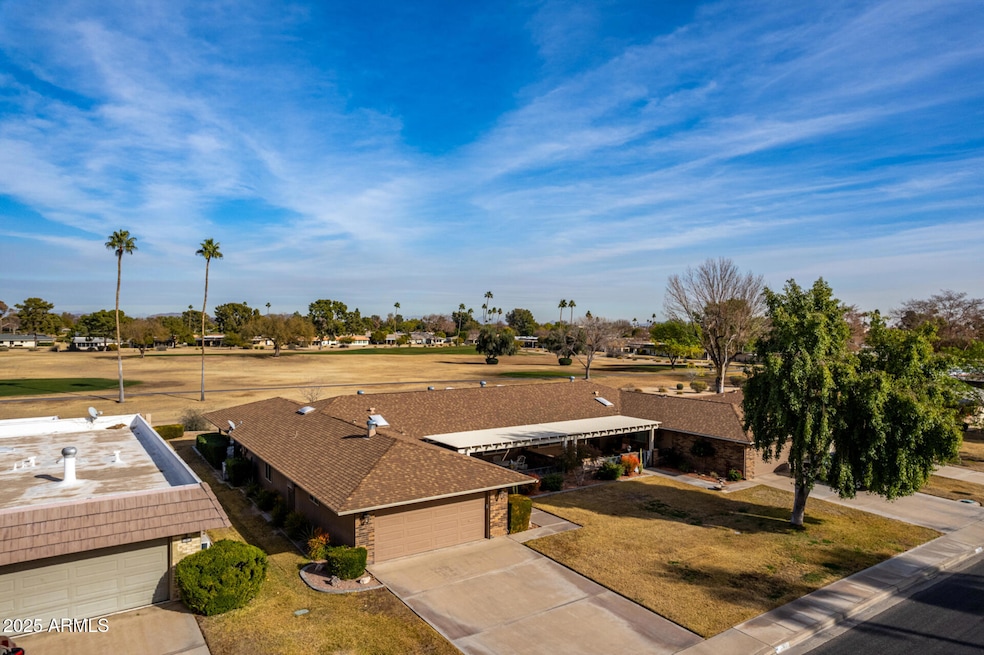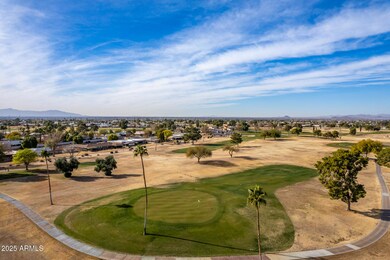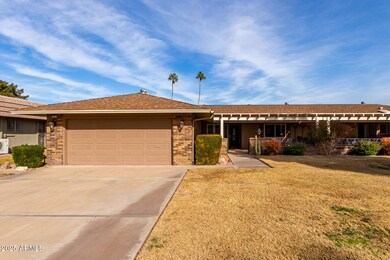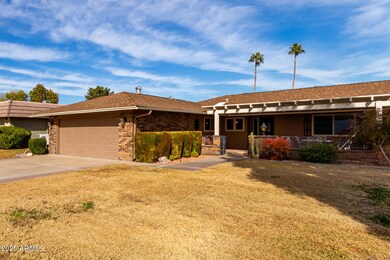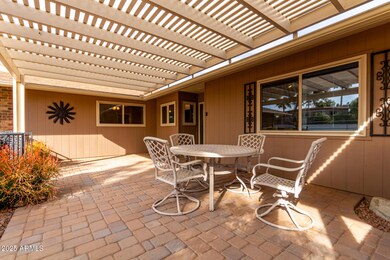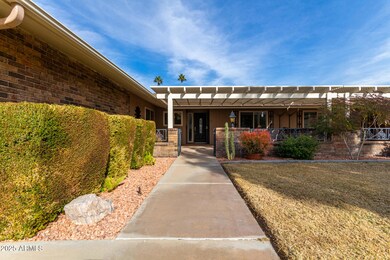
17811 N Boswell Blvd Sun City, AZ 85373
Highlights
- On Golf Course
- Clubhouse
- Heated Community Pool
- Fitness Center
- Furnished
- Racquetball
About This Home
As of March 2025This home is an ABSOLUTE DREAM, meticulously upgraded to offer both LUXURY & comfort at every turn. Situated on the GOLF course, it boasts breathtaking views in every direction that are simply unmatched. Inside, the home has been completely refreshed, creating an inviting and modern atmosphere. NEW upgrades include: Fiberglass insulated front door with inlaid leaded glass, brushed nickel deadbolt & handle, All new 6-panel doors throughout with brushed nickel lever door handles, New high-profile baseboards throughout house 3½'' high, all New electrical outlets & light switches, New lighting fixtures, Pavers in front courtyard and 6'x9' grilling pad off back patio, New ramada over front courtyard, New landscaping in front of courtyard, Replaced old lean-to-back patio with 19'x22' hip-roofed hip-roofed as is on the garage. All new electrical service for ceiling fan and patio lighting - paver pad for 6'x9' grill - $8,000. Replaced grass between the two patio homes with desert landscaping enclosed with concrete curbing. All windows have been replaced with dual-pane windows including garage window. New plantation 4½" shutters in the great room, bath, and bedrooms. Blackout insulated shades under most plantation shutters. New shelving & lighting in the pantry. Replaced an old laundry bin with a large linen closet. Laundry room refinished: new cabinets, tile floor, baseboard, ceiling fan, and ceiling vents for heat and air condition. New Carrier air conditioner (2021), still under warranty. Laundry room did not have central AC/heating, so it could not be included in the sqft. measurement. The new Carrier AC unit purchased was large enough to provide service to the laundry room. A ceiling vent was added into the laundry room when the AC unit was installed. 11'x14' = 154 sqft was added to the original 1658 sqft, making the total sqft 1812 sqft. New hot water tank was installed in the spring of 2024 with factory warranty transferable. New garage door opener (2023). This one won't last long. MUST SEE!
Townhouse Details
Home Type
- Townhome
Est. Annual Taxes
- $1,319
Year Built
- Built in 1974
Lot Details
- 352 Sq Ft Lot
- On Golf Course
- Front and Back Yard Sprinklers
- Sprinklers on Timer
- Grass Covered Lot
HOA Fees
- $313 Monthly HOA Fees
Parking
- 2 Car Garage
Home Design
- Twin Home
- Wood Frame Construction
- Composition Roof
Interior Spaces
- 1,812 Sq Ft Home
- 1-Story Property
- Furnished
- Ceiling Fan
- Double Pane Windows
- Low Emissivity Windows
Kitchen
- Eat-In Kitchen
- Built-In Microwave
Flooring
- Carpet
- Tile
Bedrooms and Bathrooms
- 2 Bedrooms
- Primary Bathroom is a Full Bathroom
- 2 Bathrooms
Accessible Home Design
- No Interior Steps
Schools
- Adult Elementary And Middle School
- Adult High School
Utilities
- Cooling System Updated in 2021
- Cooling Available
- Heating Available
- High Speed Internet
- Cable TV Available
Listing and Financial Details
- Tax Lot 9
- Assessor Parcel Number 230-04-641
Community Details
Overview
- Association fees include insurance, sewer, ground maintenance, trash, water, maintenance exterior
- Willowbrook HOA, Phone Number (623) 238-2182
- Built by DEL WEBB
- Sun City Subdivision, D35 Floorplan
Amenities
- Clubhouse
- Recreation Room
Recreation
- Golf Course Community
- Racquetball
- Fitness Center
- Heated Community Pool
- Community Spa
- Bike Trail
Map
Home Values in the Area
Average Home Value in this Area
Property History
| Date | Event | Price | Change | Sq Ft Price |
|---|---|---|---|---|
| 03/31/2025 03/31/25 | Sold | $350,000 | -5.4% | $193 / Sq Ft |
| 02/22/2025 02/22/25 | Price Changed | $369,950 | -1.3% | $204 / Sq Ft |
| 02/16/2025 02/16/25 | Price Changed | $375,000 | -1.1% | $207 / Sq Ft |
| 01/23/2025 01/23/25 | For Sale | $379,000 | +110.6% | $209 / Sq Ft |
| 04/14/2015 04/14/15 | Sold | $180,000 | -2.4% | $109 / Sq Ft |
| 03/22/2015 03/22/15 | Pending | -- | -- | -- |
| 03/11/2015 03/11/15 | Price Changed | $184,500 | -5.4% | $111 / Sq Ft |
| 02/25/2015 02/25/15 | For Sale | $195,000 | -- | $118 / Sq Ft |
Tax History
| Year | Tax Paid | Tax Assessment Tax Assessment Total Assessment is a certain percentage of the fair market value that is determined by local assessors to be the total taxable value of land and additions on the property. | Land | Improvement |
|---|---|---|---|---|
| 2025 | $1,319 | $15,256 | -- | -- |
| 2024 | $1,241 | $14,530 | -- | -- |
| 2023 | $1,241 | $23,710 | $4,740 | $18,970 |
| 2022 | $1,157 | $20,900 | $4,180 | $16,720 |
| 2021 | $1,182 | $19,110 | $3,820 | $15,290 |
| 2020 | $1,153 | $18,110 | $3,620 | $14,490 |
| 2019 | $1,146 | $15,070 | $3,010 | $12,060 |
| 2018 | $1,107 | $12,980 | $2,590 | $10,390 |
| 2017 | $1,076 | $12,570 | $2,510 | $10,060 |
| 2016 | $1,003 | $11,580 | $2,310 | $9,270 |
| 2015 | $952 | $10,010 | $2,000 | $8,010 |
Mortgage History
| Date | Status | Loan Amount | Loan Type |
|---|---|---|---|
| Previous Owner | $144,000 | New Conventional |
Deed History
| Date | Type | Sale Price | Title Company |
|---|---|---|---|
| Warranty Deed | $350,000 | Lawyers Title Of Arizona | |
| Interfamily Deed Transfer | -- | None Available | |
| Warranty Deed | $180,000 | Dhi Title | |
| Cash Sale Deed | $135,000 | First American Title Ins Co |
Similar Homes in Sun City, AZ
Source: Arizona Regional Multiple Listing Service (ARMLS)
MLS Number: 6809405
APN: 230-04-641
- 10444 W Wheatridge Dr
- 10334 W Highwood Ln
- 17617 N 105th Ave
- 10477 W Highwood Ln
- 10533 W Wheatridge Dr
- 17448 N Boswell Blvd
- 17627 N 104th Ave
- 10106 W Highwood Ln
- 17453 N 106th Ave
- 17634 N 102nd Dr
- 17247 N 106th Ave
- 17428 N Boswell Blvd
- 17426 N Boswell Blvd
- 17431 N Boswell Blvd Unit 41
- 10619 W Highwood Ln
- 17822 N Del Webb Blvd
- 10621 W Highwood Ln
- 10505 W Ocotillo Dr
- 17421 N Boswell Blvd
- 18410 N 104th Ave
