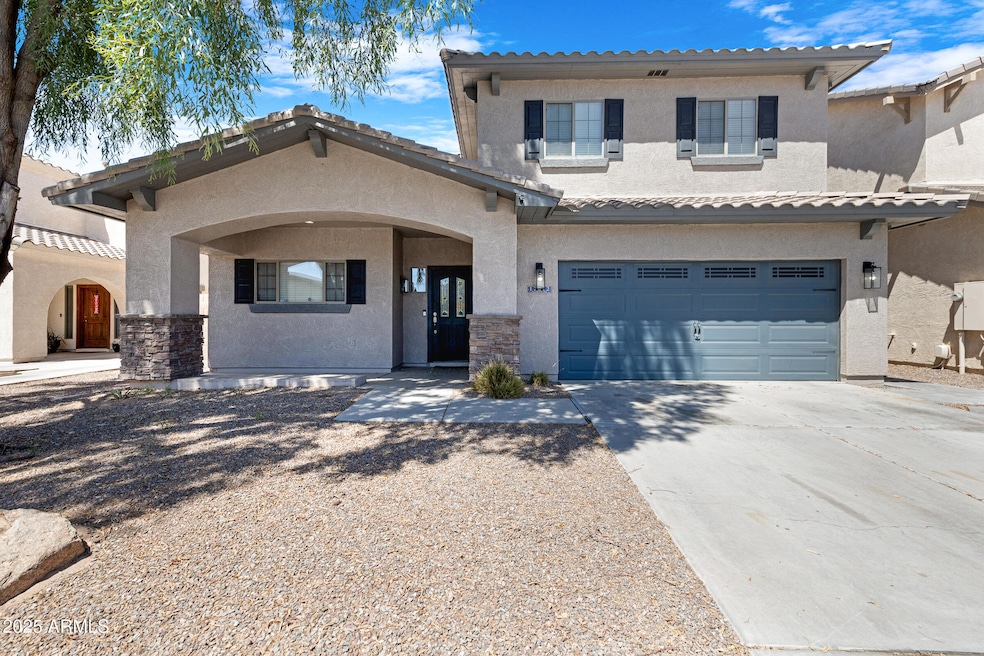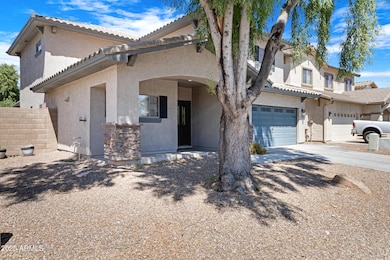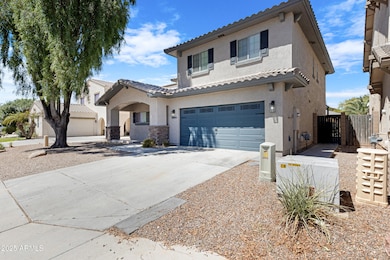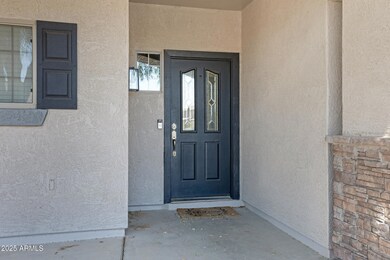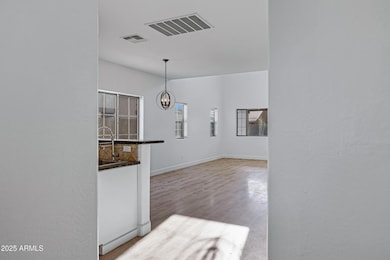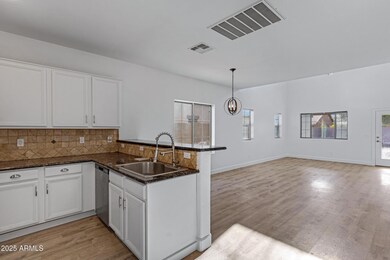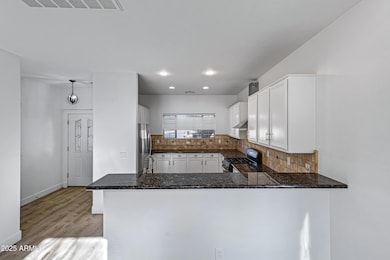
17812 N Carmen Ave Maricopa, AZ 85139
Estimated payment $2,489/month
Highlights
- Vaulted Ceiling
- Granite Countertops
- Dual Vanity Sinks in Primary Bathroom
- Main Floor Primary Bedroom
- Double Pane Windows
- Cooling Available
About This Home
Nestled in the charming community of Maricopa, this exquisite 5-bedroom, 2.5-bathroom home offers an unparalleled living experience with all new interior paint and carpet, as well as wood look laminate flooring throughout! As you make your way through the front door, you'll immediately notice the newer wood laminate flooring that stretches throughout the main living areas, giving the home a warm and inviting ambiance. The custom trim work adds a touch of elegance and refinement, providing a seamless blend of style and functionality. The heart of this home lies in its well-appointed kitchen, featuring sleek stainless steel appliances that are perfect for preparing gourmet meals or casual family dinners. With ample counter space and plenty of cabinets, organizing your kitchenware will be a breeze.
The master bedroom, thoughtfully located on the main floor, offers a private sanctuary for relaxation and rest. Wake up to the soft rays of sunlight streaming through the windows and indulge in the convenience of having the master bath just steps away, complete with modern amenities.
This splendid property isn't just about the interiors. Step outside into your own oasis with a large backyard adorned with lush green grass, providing the ideal setting for outdoor gatherings, playtime, or simply enjoying the serene Arizona weather.
Car enthusiasts and homeowners alike will appreciate the convenience of the 2-car garage, providing ample space for parking and additional storage.
This rental home offers proximity to schools, parks, shopping centers, and other conveniences, ensuring you're always close to everything you need.
Home Details
Home Type
- Single Family
Est. Annual Taxes
- $2,984
Year Built
- Built in 2006
Lot Details
- 6,534 Sq Ft Lot
- Desert faces the front of the property
- Block Wall Fence
- Grass Covered Lot
HOA Fees
- $69 Monthly HOA Fees
Parking
- 2 Car Garage
Home Design
- Wood Frame Construction
- Tile Roof
- Stucco
Interior Spaces
- 2,613 Sq Ft Home
- 2-Story Property
- Vaulted Ceiling
- Double Pane Windows
- Granite Countertops
Flooring
- Floors Updated in 2025
- Carpet
- Laminate
- Tile
Bedrooms and Bathrooms
- 5 Bedrooms
- Primary Bedroom on Main
- Primary Bathroom is a Full Bathroom
- 2.5 Bathrooms
- Dual Vanity Sinks in Primary Bathroom
- Bathtub With Separate Shower Stall
Schools
- Maricopa Elementary School
- Maricopa Wells Middle School
- Maricopa High School
Utilities
- Cooling Available
- Heating Available
- High Speed Internet
- Cable TV Available
Listing and Financial Details
- Tax Lot 21
- Assessor Parcel Number 512-37-021
Community Details
Overview
- Association fees include ground maintenance
- Alterra Association, Phone Number (623) 251-5260
- Built by Capital Pacific
- Alterra Subdivision
Recreation
- Community Playground
- Bike Trail
Map
Home Values in the Area
Average Home Value in this Area
Tax History
| Year | Tax Paid | Tax Assessment Tax Assessment Total Assessment is a certain percentage of the fair market value that is determined by local assessors to be the total taxable value of land and additions on the property. | Land | Improvement |
|---|---|---|---|---|
| 2025 | $2,984 | $28,034 | -- | -- |
| 2024 | $2,236 | $34,619 | -- | -- |
| 2023 | $2,302 | $27,819 | $4,900 | $22,919 |
| 2022 | $2,236 | $19,249 | $1,634 | $17,615 |
| 2021 | $2,135 | $17,102 | $0 | $0 |
| 2020 | $2,038 | $16,923 | $0 | $0 |
| 2019 | $1,960 | $15,851 | $0 | $0 |
| 2018 | $1,934 | $14,800 | $0 | $0 |
| 2017 | $1,842 | $14,977 | $0 | $0 |
| 2016 | $1,658 | $14,608 | $1,250 | $13,358 |
| 2014 | $1,584 | $10,188 | $1,000 | $9,188 |
Property History
| Date | Event | Price | Change | Sq Ft Price |
|---|---|---|---|---|
| 04/21/2025 04/21/25 | Price Changed | $389,000 | -1.5% | $149 / Sq Ft |
| 04/09/2025 04/09/25 | For Sale | $395,000 | 0.0% | $151 / Sq Ft |
| 09/01/2023 09/01/23 | Rented | $2,200 | 0.0% | -- |
| 08/20/2023 08/20/23 | Under Contract | -- | -- | -- |
| 08/07/2023 08/07/23 | For Rent | $2,200 | 0.0% | -- |
| 05/15/2014 05/15/14 | Sold | $153,000 | -1.3% | $59 / Sq Ft |
| 04/04/2014 04/04/14 | Pending | -- | -- | -- |
| 03/12/2014 03/12/14 | For Sale | $155,000 | 0.0% | $59 / Sq Ft |
| 07/10/2012 07/10/12 | Rented | $975 | -99.2% | -- |
| 06/22/2012 06/22/12 | Under Contract | -- | -- | -- |
| 06/11/2012 06/11/12 | Sold | $126,000 | 0.0% | $48 / Sq Ft |
| 06/11/2012 06/11/12 | For Rent | $975 | 0.0% | -- |
| 06/08/2012 06/08/12 | Price Changed | $134,900 | 0.0% | $52 / Sq Ft |
| 05/01/2012 05/01/12 | Pending | -- | -- | -- |
| 04/12/2012 04/12/12 | Price Changed | $134,900 | -3.6% | $52 / Sq Ft |
| 03/21/2012 03/21/12 | For Sale | $139,900 | -- | $54 / Sq Ft |
Deed History
| Date | Type | Sale Price | Title Company |
|---|---|---|---|
| Warranty Deed | $153,000 | Security Title Agency | |
| Warranty Deed | $127,000 | Equity Title Agency Inc | |
| Trustee Deed | $93,000 | None Available | |
| Warranty Deed | $260,380 | Fidelity National Title | |
| Cash Sale Deed | $366,798 | The Talon Group |
Mortgage History
| Date | Status | Loan Amount | Loan Type |
|---|---|---|---|
| Open | $265,000 | VA | |
| Closed | $150,017 | VA | |
| Closed | $153,000 | VA | |
| Previous Owner | $88,200 | New Conventional | |
| Previous Owner | $75,000 | Unknown | |
| Previous Owner | $175,000 | New Conventional |
Similar Homes in Maricopa, AZ
Source: Arizona Regional Multiple Listing Service (ARMLS)
MLS Number: 6846974
APN: 512-37-021
- 45335 W Rhea Rd
- 45338 W Norris Rd
- 45558 W Mountain View Rd
- 45717 W Ranch Rd
- 45693 W Mountain View Rd
- 45737 W Ranch Rd
- 45513 W Sky Ln
- 45773 W Meadows Ln
- 45140 W Zion Rd
- 45144 W Desert Garden Rd
- 45108 W Zion Rd
- 45734 W Sky Ln
- 45084 W Desert Garden Rd
- 45298 W Sage Brush Dr
- 44973 W Sandhill Rd
- 45975 W Mountain View Rd
- 45049 W Cypress Ln
- 45759 W Morning View Ln
- 45071 W Yucca Ln
- 44917 W Zion Rd
