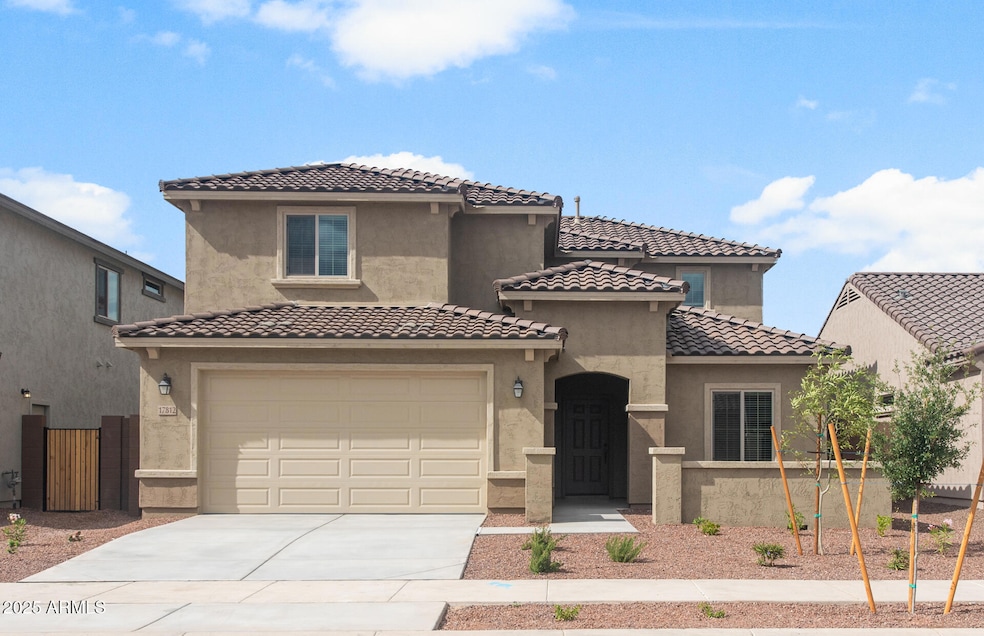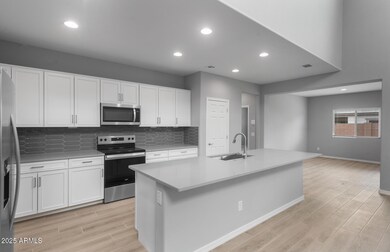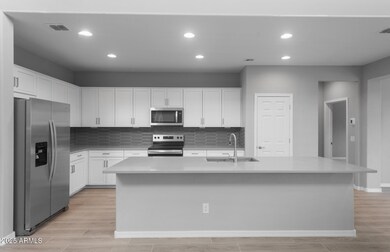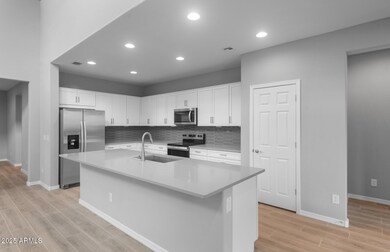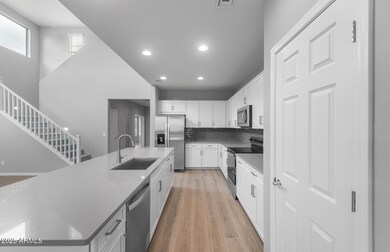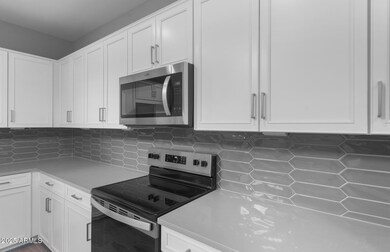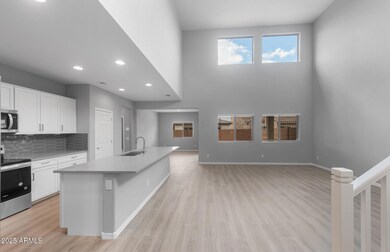
17812 W Getty Dr Goodyear, AZ 85338
Estimated payment $3,162/month
Highlights
- Santa Fe Architecture
- Double Pane Windows
- Cooling Available
- Granite Countertops
- Dual Vanity Sinks in Primary Bathroom
- Breakfast Bar
About This Home
Up to 3% of base price or total purchase price, whichever is less, is available through preferred lender.This stunning Prato floor plan offers 4 bedrooms, a den, and 3.5 baths, showcasing the elegant Luxe Calm design package. The gourmet kitchen features White Maple cabinetry, quartz countertops, and stainless steel appliances. Additional highlights include ceiling fan pre-wiring in all rooms. The Move-In Ready package includes a refrigerator, washer, dryer, and 2'' faux wood blinds throughout. A must-see home.
Home Details
Home Type
- Single Family
Est. Annual Taxes
- $193
Year Built
- Built in 2025
Lot Details
- 5,750 Sq Ft Lot
- Desert faces the front of the property
- Block Wall Fence
- Front Yard Sprinklers
- Sprinklers on Timer
HOA Fees
- $110 Monthly HOA Fees
Parking
- 2 Open Parking Spaces
- 2.5 Car Garage
Home Design
- Santa Fe Architecture
- Wood Frame Construction
- Cellulose Insulation
- Tile Roof
- Concrete Roof
- Stucco
Interior Spaces
- 2,873 Sq Ft Home
- 2-Story Property
- Ceiling height of 9 feet or more
- Double Pane Windows
- ENERGY STAR Qualified Windows with Low Emissivity
- Vinyl Clad Windows
Kitchen
- Breakfast Bar
- Built-In Microwave
- Kitchen Island
- Granite Countertops
Flooring
- Carpet
- Tile
Bedrooms and Bathrooms
- 4 Bedrooms
- 3.5 Bathrooms
- Dual Vanity Sinks in Primary Bathroom
Eco-Friendly Details
- ENERGY STAR Qualified Equipment for Heating
- Mechanical Fresh Air
Schools
- Copper Trails Elementary And Middle School
- Desert Edge High School
Utilities
- Cooling Available
- Zoned Heating
- Heating unit installed on the ceiling
- Heating System Uses Natural Gas
- Tankless Water Heater
- Water Softener
- High Speed Internet
- Cable TV Available
Listing and Financial Details
- Home warranty included in the sale of the property
- Legal Lot and Block 126 / 01
- Assessor Parcel Number 502-49-146
Community Details
Overview
- Association fees include ground maintenance
- Aam Association, Phone Number (602) 957-9191
- Built by Pulte Homes
- El Cidro Phase 2 Parcel 1F Subdivision, Prato Floorplan
- FHA/VA Approved Complex
Recreation
- Community Playground
- Bike Trail
Map
Home Values in the Area
Average Home Value in this Area
Tax History
| Year | Tax Paid | Tax Assessment Tax Assessment Total Assessment is a certain percentage of the fair market value that is determined by local assessors to be the total taxable value of land and additions on the property. | Land | Improvement |
|---|---|---|---|---|
| 2025 | $193 | $1,757 | $1,757 | -- |
| 2024 | $191 | $1,673 | $1,673 | -- |
| 2023 | $191 | $3,390 | $3,390 | $0 |
| 2022 | $42 | $582 | $582 | $0 |
Property History
| Date | Event | Price | Change | Sq Ft Price |
|---|---|---|---|---|
| 04/11/2025 04/11/25 | Price Changed | $543,990 | -2.2% | $189 / Sq Ft |
| 03/19/2025 03/19/25 | For Sale | $555,990 | -- | $194 / Sq Ft |
Similar Homes in the area
Source: Arizona Regional Multiple Listing Service (ARMLS)
MLS Number: 6837816
APN: 502-49-146
- 17806 W Getty Dr
- 17818 W Getty Dr
- 17815 W Getty Dr
- 17809 W Getty Dr
- 17797 W Getty Dr
- 17791 W Getty Dr
- 17839 W Getty Dr
- 17782 W Getty Dr
- 17785 W Getty Dr
- 17776 W Getty Dr
- 17779 W Getty Dr
- 17773 W Getty Dr
- 17770 W Getty Dr
- 17822 W Encinas Ln
- 17767 W Getty Dr
- 17764 W Getty Dr
- 17860 W Getty Dr
- 17761 W Getty Dr
- 17758 W Getty Dr
- 17794 W Getty Dr
