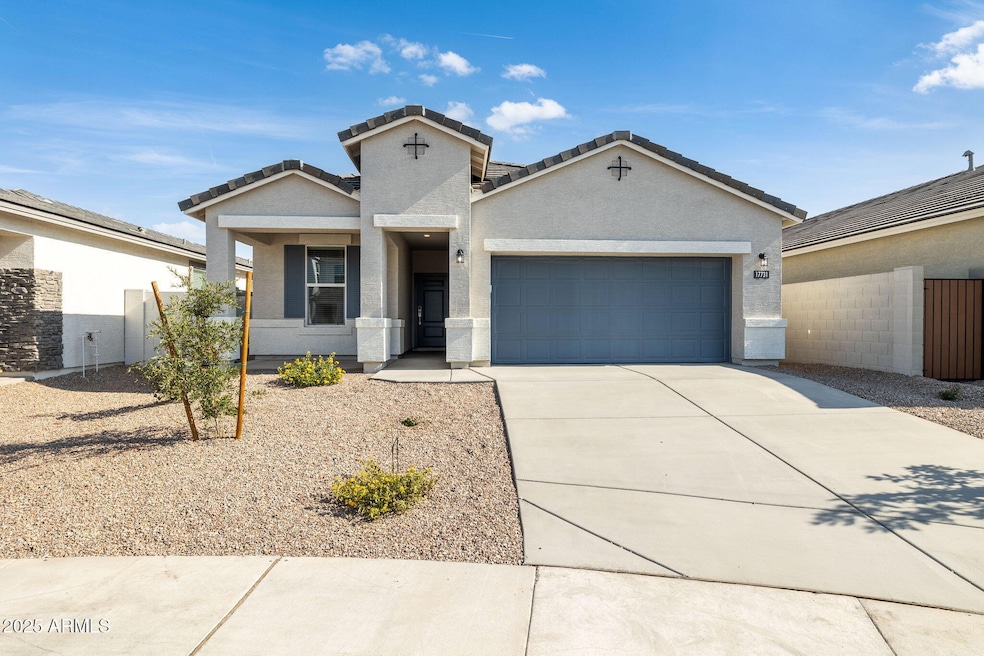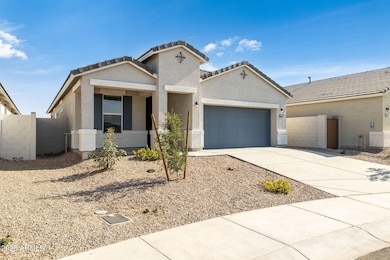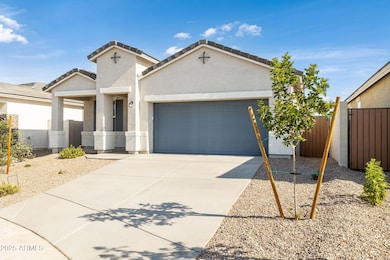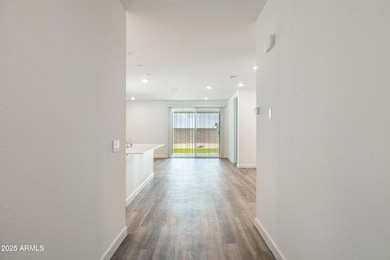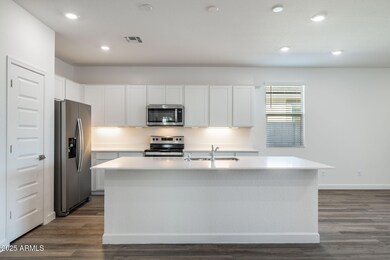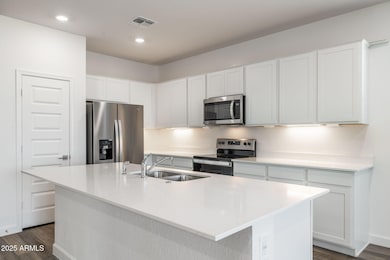
17813 W Mission Ln Glendale, AZ 85355
Waddell NeighborhoodEstimated payment $2,556/month
Highlights
- Eat-In Kitchen
- Dual Vanity Sinks in Primary Bathroom
- Community Playground
- Double Pane Windows
- Ducts Professionally Air-Sealed
- Tile Flooring
About This Home
Experience modern elegance and functionality with this beautifully designed kitchen featuring white shaker style cabinets and quartz countertops. The space is enhanced by stainless steel appliances-including a refrigerator-and a sleek subway tile backsplash the complements the contemporary look. The floors are adorned with 12x24 inch block lay tile, adding a touch of sophistication. Enhancing the home's bright, airy ambiance are 8 ft interior doors and a stunning 12 ft sliding glass door, which flood the space w/natural light & seamlessly connect the indoor & outdoor living areas. The open floor plan creates a welcoming environment perfect for both everyday living & entertaining. Estimated completion May2025. Pictures represent other model homes.
Home Details
Home Type
- Single Family
Est. Annual Taxes
- $131
Year Built
- Built in 2025 | Under Construction
Lot Details
- 5,625 Sq Ft Lot
- Desert faces the front of the property
- Block Wall Fence
- Front Yard Sprinklers
- Sprinklers on Timer
HOA Fees
- $89 Monthly HOA Fees
Parking
- 2 Car Garage
Home Design
- Wood Frame Construction
- Spray Foam Insulation
- Concrete Roof
- Stucco
Interior Spaces
- 1,545 Sq Ft Home
- 1-Story Property
- Double Pane Windows
- Low Emissivity Windows
- Vinyl Clad Windows
- Tinted Windows
Kitchen
- Eat-In Kitchen
- Breakfast Bar
- ENERGY STAR Qualified Appliances
- Kitchen Island
Flooring
- Carpet
- Tile
Bedrooms and Bathrooms
- 3 Bedrooms
- 2 Bathrooms
- Dual Vanity Sinks in Primary Bathroom
Eco-Friendly Details
- ENERGY STAR Qualified Equipment for Heating
Schools
- Mountain View Elementary And Middle School
- Shadow Ridge High School
Utilities
- Ducts Professionally Air-Sealed
- Heating Available
Listing and Financial Details
- Tax Lot 61
- Assessor Parcel Number 503-14-233
Community Details
Overview
- Association fees include ground maintenance
- Zanjero Pass Association, Phone Number (602) 437-4777
- Built by DR Horton
- Zanjero Pass Phase 1 Subdivision, Hummingbird Floorplan
- FHA/VA Approved Complex
Recreation
- Community Playground
- Bike Trail
Map
Home Values in the Area
Average Home Value in this Area
Tax History
| Year | Tax Paid | Tax Assessment Tax Assessment Total Assessment is a certain percentage of the fair market value that is determined by local assessors to be the total taxable value of land and additions on the property. | Land | Improvement |
|---|---|---|---|---|
| 2025 | $131 | $1,088 | $1,088 | -- |
| 2024 | $131 | $1,036 | $1,036 | -- |
| 2023 | $131 | $2,100 | $2,100 | $0 |
| 2022 | $312 | $2,048 | $2,048 | $0 |
Property History
| Date | Event | Price | Change | Sq Ft Price |
|---|---|---|---|---|
| 04/22/2025 04/22/25 | Price Changed | $439,990 | 0.0% | $285 / Sq Ft |
| 04/22/2025 04/22/25 | For Sale | $439,990 | -1.1% | $285 / Sq Ft |
| 04/05/2025 04/05/25 | Off Market | $444,990 | -- | -- |
| 03/04/2025 03/04/25 | For Sale | $444,990 | -- | $288 / Sq Ft |
Deed History
| Date | Type | Sale Price | Title Company |
|---|---|---|---|
| Special Warranty Deed | $11,159,298 | Dhi Title Agency |
Similar Homes in the area
Source: Arizona Regional Multiple Listing Service (ARMLS)
MLS Number: 6830071
APN: 503-14-233
- 17825 W Mission Ln
- 17813 W Mission Ln
- 17807 W Mission Ln
- 17801 W Mission Ln
- 17808 W Sanna St
- 17747 W Mission Ln
- 17741 W Mission Ln
- 17724 W Sanna St
- 17704 W Mission Ln
- 17744 W Hatcher Rd
- 17648 W Sanna St
- 17642 W Sanna St
- 17712 W Hatcher Rd
- 102xx N Citrus Rd
- 17946 W Sunnyslope Ln
- 17916 Puget Ave
- 17965 W Carol Ave
- 17962 W Vogel Ave
- 17924 W Palo Verde Ave
- 8944 N 180th Dr
