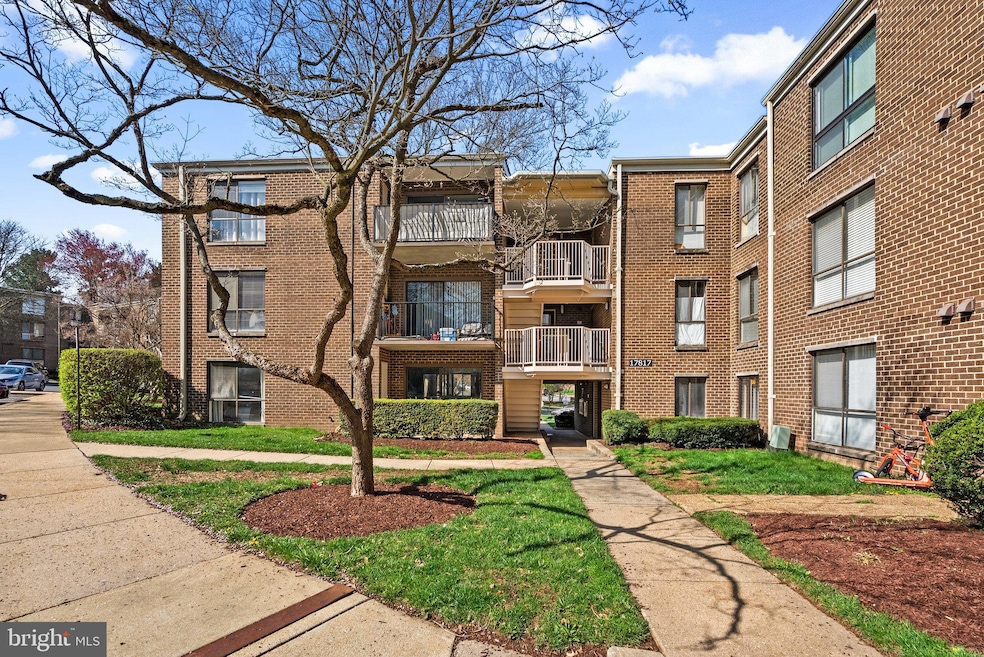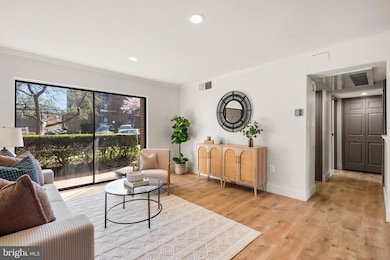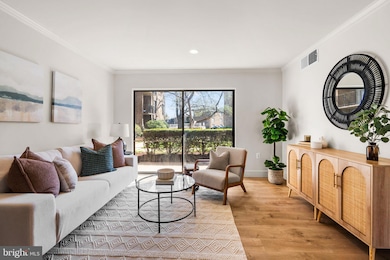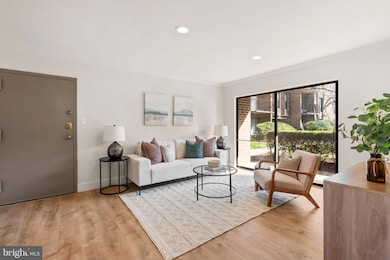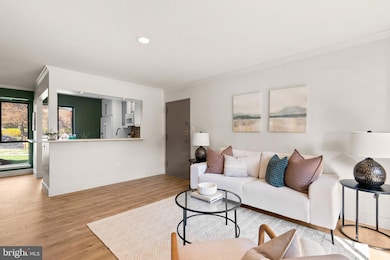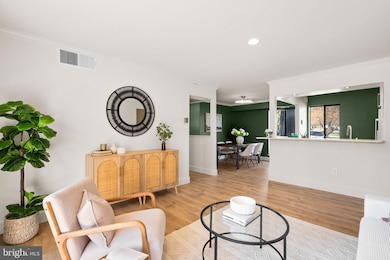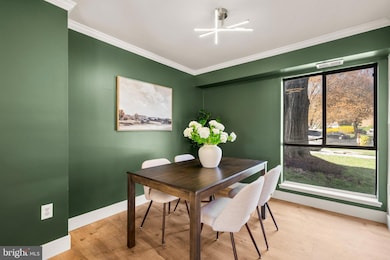
Estimated payment $1,934/month
Highlights
- Community Pool
- Tennis Courts
- Central Heating and Cooling System
- Olney Elementary School Rated A
About This Home
Step into something special in the heart of Olney. This isn’t just a home—it’s your next chapter waiting to be written. Freshly updated from top to bottom, this sun-drenched ground-level condo in Camelback Village welcomes you with warmth, ease, and a touch of everyday luxury. New luxury vinyl plank floors stretch across the space, grounded by a soft, modern color palette that feels both calming and elevated. Every detail, from the upgraded vanities and lighting to the carefully chosen fixtures, has been designed to make the space feel fresh, vibrant, and ready for you. The kitchen? It flows beautifully—walls opened to the living room, making it one of the best layouts in the community. Whether you’re sipping coffee in the morning sun or hosting friends for a cozy dinner, the space just works. And let’s talk about that ground-floor access. No stairs. No hassle. Just effortless living. Outside your door, Olney is buzzing with charm. Grab your groceries at Safeway or Harris Teeter, sneak in a workout at OneLife Fitness, then treat yourself to something amazing at Wasabi Zen, GrillMarx, or Mamma Lucia. Coffee at Starbucks? Of course. Date night at Salt & Vine or a quick bite at Chick-fil-A, CAVA, or Five Guys—it’s all right here. You’ve got the Olney Theatre for a dose of culture, the local farmers market for weekend vibes, and the ICC or Route 108 to zip you wherever you need to go. This home isn’t just convenient—it’s connected. To community, to comfort, and to the kind of life that feels just a little bit easier. Whether you're looking for your own sanctuary or a smart investment in a high-demand area, this is the one that just feels right. Come see it for yourself. The next chapter is calling.
Listing Agent
Long Ngo
Redfin Corp

Property Details
Home Type
- Condominium
Est. Annual Taxes
- $1,951
Year Built
- Built in 1973
HOA Fees
- $546 Monthly HOA Fees
Parking
- Parking Lot
Interior Spaces
- 880 Sq Ft Home
- Property has 1 Level
- Washer and Dryer Hookup
Bedrooms and Bathrooms
- 2 Main Level Bedrooms
Schools
- Olney Elementary School
- Rosa M. Parks Middle School
- Sherwood High School
Utilities
- Central Heating and Cooling System
- Electric Water Heater
Listing and Financial Details
- Assessor Parcel Number 160801617343
Community Details
Overview
- Association fees include trash, exterior building maintenance, snow removal, lawn maintenance
- Low-Rise Condominium
- Camelback Village Subdivision
Recreation
- Tennis Courts
- Community Pool
Pet Policy
- Pets allowed on a case-by-case basis
Map
Home Values in the Area
Average Home Value in this Area
Property History
| Date | Event | Price | Change | Sq Ft Price |
|---|---|---|---|---|
| 04/17/2025 04/17/25 | For Sale | $219,900 | 0.0% | $250 / Sq Ft |
| 04/08/2025 04/08/25 | Pending | -- | -- | -- |
| 04/03/2025 04/03/25 | For Sale | $219,900 | -- | $250 / Sq Ft |
Similar Homes in Olney, MD
Source: Bright MLS
MLS Number: MDMC2172490
- 17817 Buehler Rd Unit 95
- 3204 Spartan Rd Unit 12
- 17807 Buehler Rd Unit 123
- 3210 Spartan Rd Unit 3-B-1
- 17824 Buehler Rd Unit 189
- 17834 Lochness Cir
- 3046 Ohara Place
- 3420 N High St
- 18016 Golden Spring Ct
- 18000 Golden Spring Ct
- 3524 Softwood Terrace
- 18260 Windsor Hill Dr
- 3617 Patrick Henry Dr
- 0 Brooke Farm Dr
- 18335 Leman Lake Dr
- 18343 Leman Lake Dr
- 18353 Leman Lake Dr
- 3513 Singers Glen Dr
- 17712 Chipping Ct
- 18211 Rolling Meadow Way Unit 207
