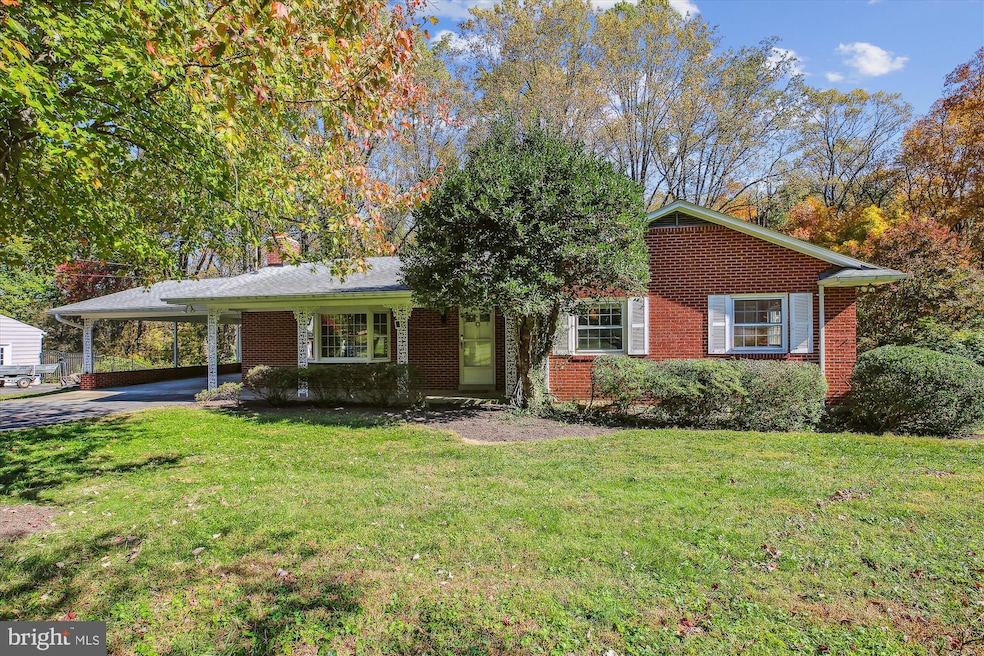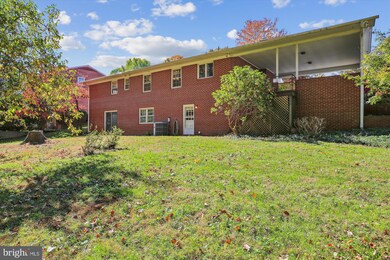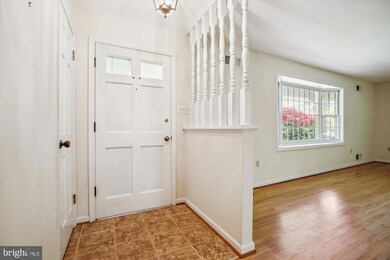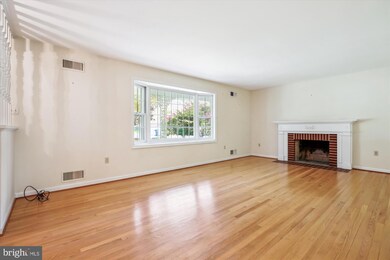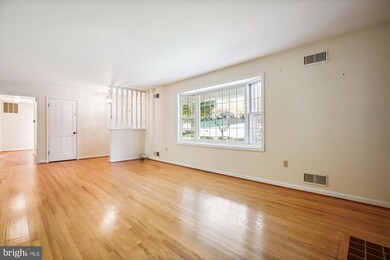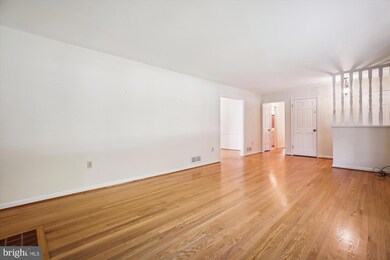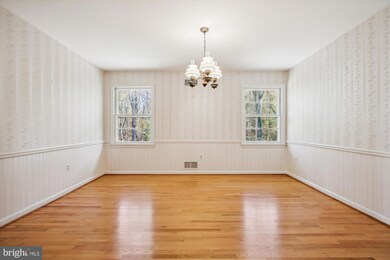
17817 Tree Lawn Dr Ashton, MD 20861
Ashton-Sandy Spring NeighborhoodHighlights
- Rambler Architecture
- Wood Flooring
- No HOA
- Sherwood Elementary School Rated A
- Workshop
- Living Room
About This Home
As of November 2024Welcome to 17817 Tree Lawn Drive, a 4 Bedroom 3 Full Bathroom ALL BRICK rambler nestled on over 3/4 of an acre on a tranquil no through street in the highly sought-after town of Ashton Maryland. This timeless gem has been lovingly owned and maintained by the same owner for over 40 years. With over 3000 sqft of living space, this spacious home offers hardwood floors that run through the main living areas and into the generously sized bedrooms, providing comfort and functionality through your most used areas of the home. The oversized carport is just off the kitchen, perfect for when you come home with your hands full and want to stay protected from the elements. The walkout lower level provides ample natural light and is perfect for storage to keep your main level neat and tidy or it's just perfect for a rec room or an in-home gym. This well-cared-for home is just bursting with potential and is ready for its new owner to add their personal touches and make this wonderful home their special corner of the world!
Home Details
Home Type
- Single Family
Est. Annual Taxes
- $5,931
Year Built
- Built in 1971
Lot Details
- 0.85 Acre Lot
- Property is zoned RC
Home Design
- Rambler Architecture
- Brick Exterior Construction
- Block Foundation
- Poured Concrete
- Architectural Shingle Roof
Interior Spaces
- Property has 2 Levels
- Brick Fireplace
- Entrance Foyer
- Living Room
- Dining Room
- Workshop
- Storage Room
- Utility Room
- Wood Flooring
Bedrooms and Bathrooms
- En-Suite Primary Bedroom
Partially Finished Basement
- Walk-Out Basement
- Rear Basement Entry
- Workshop
- Natural lighting in basement
Parking
- 2 Parking Spaces
- 2 Attached Carport Spaces
Schools
- Sherwood Elementary School
- William H. Farquhar Middle School
- Sherwood High School
Utilities
- Central Heating and Cooling System
- Heating System Uses Oil
- Oil Water Heater
Community Details
- No Home Owners Association
- Sam Rice Manor Subdivision
Listing and Financial Details
- Tax Lot 5
- Assessor Parcel Number 160800722810
Map
Home Values in the Area
Average Home Value in this Area
Property History
| Date | Event | Price | Change | Sq Ft Price |
|---|---|---|---|---|
| 11/14/2024 11/14/24 | Sold | $620,000 | 0.0% | $331 / Sq Ft |
| 11/04/2024 11/04/24 | Pending | -- | -- | -- |
| 11/04/2024 11/04/24 | Price Changed | $620,000 | +3.4% | $331 / Sq Ft |
| 11/01/2024 11/01/24 | For Sale | $599,900 | -- | $320 / Sq Ft |
Tax History
| Year | Tax Paid | Tax Assessment Tax Assessment Total Assessment is a certain percentage of the fair market value that is determined by local assessors to be the total taxable value of land and additions on the property. | Land | Improvement |
|---|---|---|---|---|
| 2024 | $5,931 | $470,367 | $0 | $0 |
| 2023 | $4,091 | $440,800 | $252,100 | $188,700 |
| 2022 | $4,602 | $437,400 | $0 | $0 |
| 2021 | $4,443 | $434,000 | $0 | $0 |
| 2020 | $4,443 | $430,600 | $252,100 | $178,500 |
| 2019 | $4,426 | $430,600 | $252,100 | $178,500 |
| 2018 | $4,426 | $430,600 | $252,100 | $178,500 |
| 2017 | $4,555 | $434,300 | $0 | $0 |
| 2016 | -- | $414,833 | $0 | $0 |
| 2015 | $4,613 | $395,367 | $0 | $0 |
| 2014 | $4,613 | $375,900 | $0 | $0 |
Mortgage History
| Date | Status | Loan Amount | Loan Type |
|---|---|---|---|
| Previous Owner | $420,000 | New Conventional |
Deed History
| Date | Type | Sale Price | Title Company |
|---|---|---|---|
| Deed | $620,000 | Titan Title |
Similar Home in Ashton, MD
Source: Bright MLS
MLS Number: MDMC2153624
APN: 08-00722810
- 0 Ashton Rd Unit MDMC2155084
- 0 Ashton Rd Unit MDMC2135014
- 1625 Ashton Rd
- 1317 Patuxent Dr
- 17818 Auburn Village Dr
- 17500 Shenandoah Ct
- 700 Olney Sandy Spring Rd
- 704 Olney Sandy Spring Rd
- 18729 Brooke Rd
- 7491 Mink Hollow Rd
- 1000 Windrush Ln
- 16617 Harbour Town Dr
- 18515 Brooke Rd
- 18901 Chandlee Mill Rd
- 16608 Doral Hill Ct
- 18526 Brooke Rd
- 1621 Olney Sandy Spring Rd
- 18450 Brooke Rd
- 17316 Doctor Bird Rd
- 401 Firestone Dr
