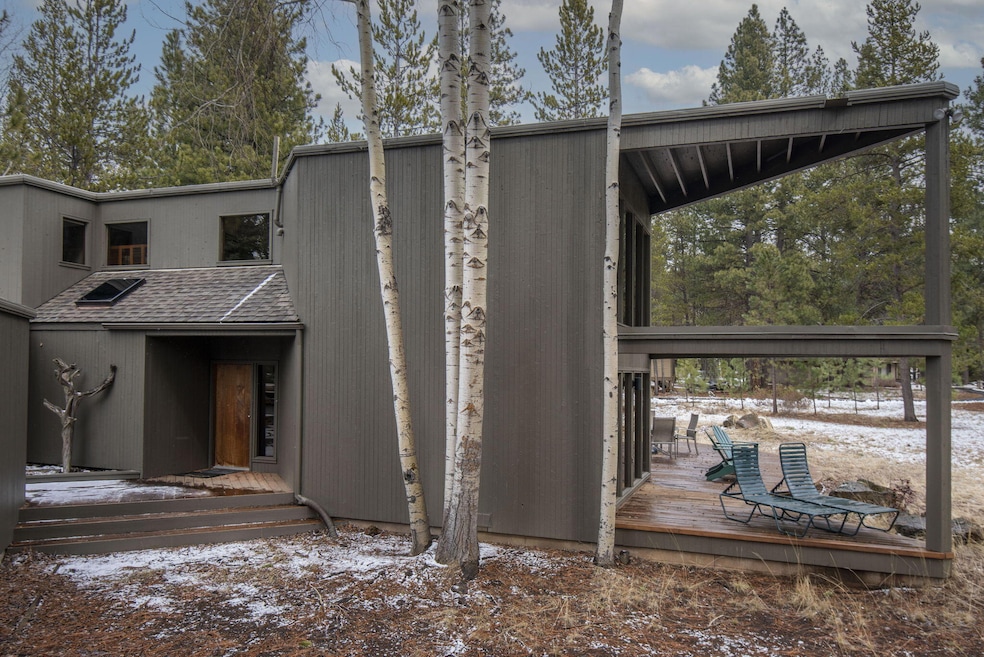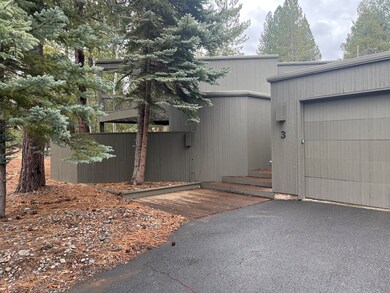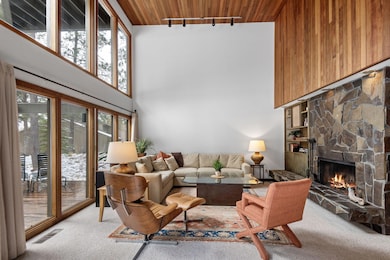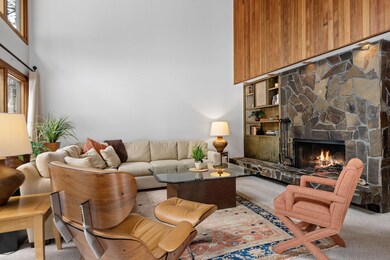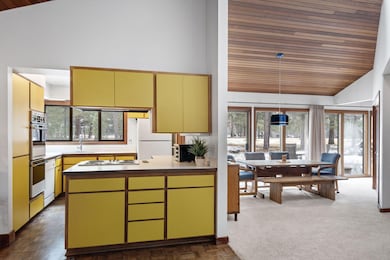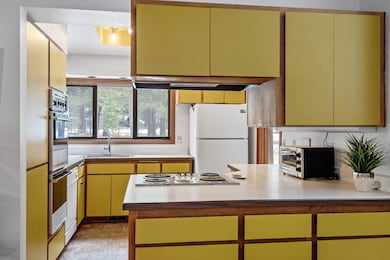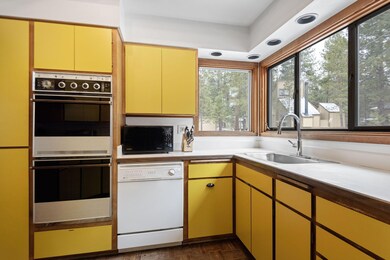
17819 15th Tee Ln Sunriver, OR 97707
Sunriver NeighborhoodEstimated payment $6,415/month
Highlights
- Marina
- On Golf Course
- Resort Property
- Cascade Middle School Rated A-
- Fitness Center
- RV or Boat Storage in Community
About This Home
Don't miss this unique vintage home on the 14th green of the Meadows Golf Course, on a .25 acre lot! Close to the SHARC and the Village, this home embodies so many period features. Wall to wall large windows in the living room and dining room provide amazing views of the golf course and common areas. Interesting architectural angles give it that Mid-Century flavor with cedar vaulted ceilings, a real wood burning fireplace in the living room, and a freestanding gas stove in the family room. Two bedrooms and a full colorful guest bathroom, as well as a spacious laundry room are located on the main floor. The kitchen is so unique with its fun and funky colors, double wall oven, cooktop and lots of cupboards. Upstairs the primary bedroom has its own private deck and loft area, spacious vanity, & a walk-in shower. The exterior has been recently painted and there is a detached 2 car garage with storage racks for your toys.'' Hot Tub ready'' as well. Can be a short term rental!
Home Details
Home Type
- Single Family
Est. Annual Taxes
- $7,582
Year Built
- Built in 1973
Lot Details
- 0.25 Acre Lot
- On Golf Course
- Landscaped
- Level Lot
- Wooded Lot
- Property is zoned SURS, SURS
HOA Fees
- $165 Monthly HOA Fees
Parking
- 2 Car Detached Garage
- Workshop in Garage
- Garage Door Opener
- Driveway
Property Views
- Panoramic
- Golf Course
- Territorial
- Neighborhood
Home Design
- Contemporary Architecture
- Northwest Architecture
- Slab Foundation
- Stem Wall Foundation
- Frame Construction
- Composition Roof
- Membrane Roofing
Interior Spaces
- 2,559 Sq Ft Home
- 2-Story Property
- Built-In Features
- Vaulted Ceiling
- Skylights
- Wood Burning Fireplace
- Gas Fireplace
- Double Pane Windows
- Wood Frame Window
- Aluminum Window Frames
- Family Room with Fireplace
- Living Room with Fireplace
- Loft
Kitchen
- Eat-In Kitchen
- Double Oven
- Cooktop with Range Hood
- Microwave
- Dishwasher
- Tile Countertops
- Laminate Countertops
- Disposal
Flooring
- Wood
- Carpet
- Stone
- Vinyl
Bedrooms and Bathrooms
- 3 Bedrooms
- Linen Closet
- Walk-In Closet
- 2 Full Bathrooms
- Double Vanity
- Bathtub with Shower
- Bathtub Includes Tile Surround
Laundry
- Laundry Room
- Dryer
- Washer
Home Security
- Smart Thermostat
- Carbon Monoxide Detectors
- Fire and Smoke Detector
Outdoor Features
- Deck
- Patio
Schools
- Three Rivers Elementary School
- Three Rivers Middle School
- Caldera High School
Utilities
- No Cooling
- Forced Air Heating System
- Heating System Uses Natural Gas
- Heating System Uses Wood
- Natural Gas Connected
- Water Heater
- Phone Available
- Cable TV Available
Listing and Financial Details
- Legal Lot and Block 3 / 9
- Assessor Parcel Number 143916
Community Details
Overview
- Resort Property
- Overlook Park Subdivision
- Property is near a preserve or public land
Amenities
- Restaurant
- Clubhouse
Recreation
- RV or Boat Storage in Community
- Marina
- Tennis Courts
- Pickleball Courts
- Sport Court
- Community Playground
- Fitness Center
- Community Pool
- Park
- Trails
- Snow Removal
Security
- Building Fire-Resistance Rating
Map
Home Values in the Area
Average Home Value in this Area
Tax History
| Year | Tax Paid | Tax Assessment Tax Assessment Total Assessment is a certain percentage of the fair market value that is determined by local assessors to be the total taxable value of land and additions on the property. | Land | Improvement |
|---|---|---|---|---|
| 2024 | $7,582 | $503,260 | -- | -- |
| 2023 | $7,347 | $488,610 | $0 | $0 |
| 2022 | $6,839 | $460,570 | $0 | $0 |
| 2021 | $6,706 | $447,160 | $0 | $0 |
| 2020 | $6,339 | $447,160 | $0 | $0 |
| 2019 | $6,162 | $434,140 | $0 | $0 |
| 2018 | $5,984 | $421,500 | $0 | $0 |
| 2017 | $5,803 | $409,230 | $0 | $0 |
| 2016 | $5,519 | $397,320 | $0 | $0 |
| 2015 | $5,382 | $385,750 | $0 | $0 |
Property History
| Date | Event | Price | Change | Sq Ft Price |
|---|---|---|---|---|
| 04/07/2025 04/07/25 | Price Changed | $1,025,000 | -2.4% | $401 / Sq Ft |
| 03/17/2025 03/17/25 | For Sale | $1,050,000 | +34.1% | $410 / Sq Ft |
| 11/12/2020 11/12/20 | Sold | $783,000 | -2.1% | $306 / Sq Ft |
| 10/11/2020 10/11/20 | Pending | -- | -- | -- |
| 10/08/2020 10/08/20 | For Sale | $800,000 | -- | $313 / Sq Ft |
Deed History
| Date | Type | Sale Price | Title Company |
|---|---|---|---|
| Interfamily Deed Transfer | -- | None Available | |
| Warranty Deed | $783,000 | First American Title |
Mortgage History
| Date | Status | Loan Amount | Loan Type |
|---|---|---|---|
| Open | $450,000 | New Conventional |
Similar Homes in the area
Source: Southern Oregon MLS
MLS Number: 220197311
APN: 143916
- 17797 15th Tee Ln Unit 9
- 17737 Meadow House Ln Unit 70
- 17733 Meadow House Ct Unit 72
- 57321 Beaver Ridge Loop Unit 1C
- 17890 Mount Hood Ln Unit 1
- 57317 Beaver Ridge Loop Unit 3
- 57327 Beaver Ridge Loop Unit 6
- 17722 Lake Aspen Ct Unit 6
- 57265 Mashie Ln Unit 61
- 17720 Lake Aspen Ct Unit 7
- 17714 Lake Aspen Ct
- 57307 Beaver Ridge Loop Unit 7C
- 57301 Beaver Ridge Loop Unit 10A2
- 57326 Beaver Ridge Loop Unit 12
- 57351 Beaver Ridge Loop Unit 19B1
- 57340 Beaver Dr Unit 17B2
- 57340 Beaver Ridge Loop Unit 17C2
- 57293 Meadow House Ln Unit 88
- 57357 Beaver Ridge Loop Unit 22B1
- 17717 Quelah Ln
